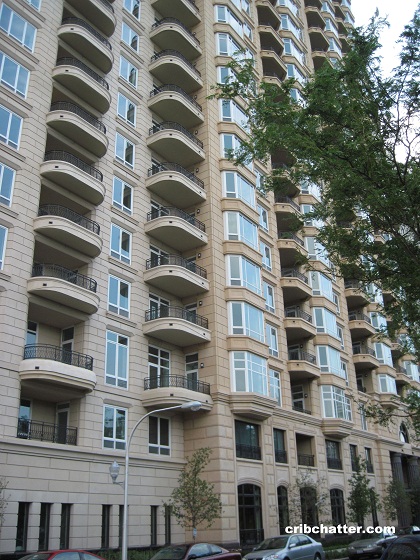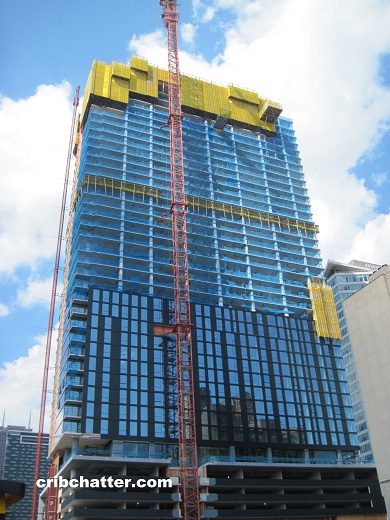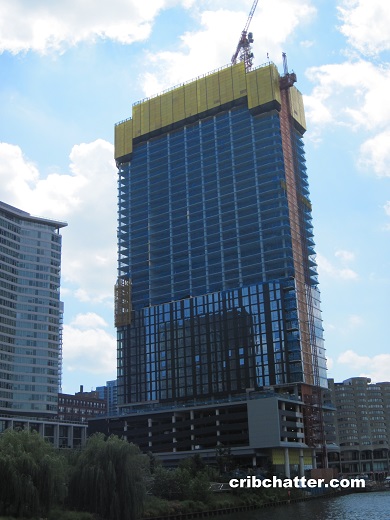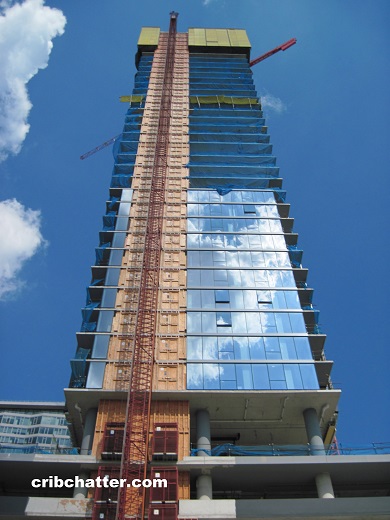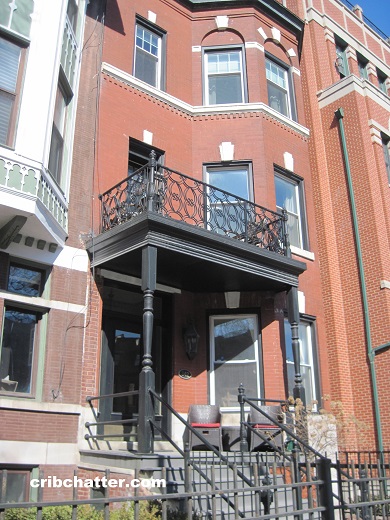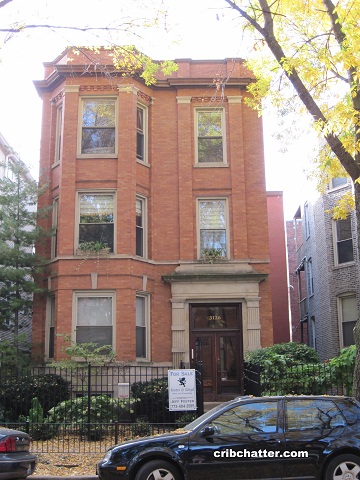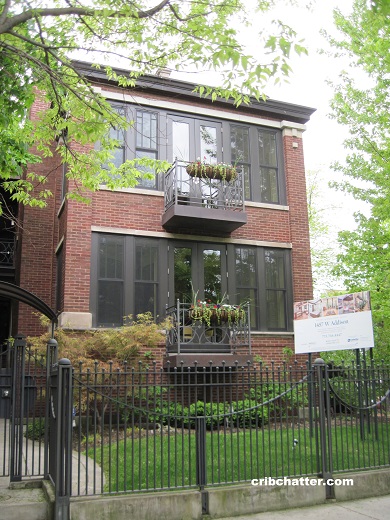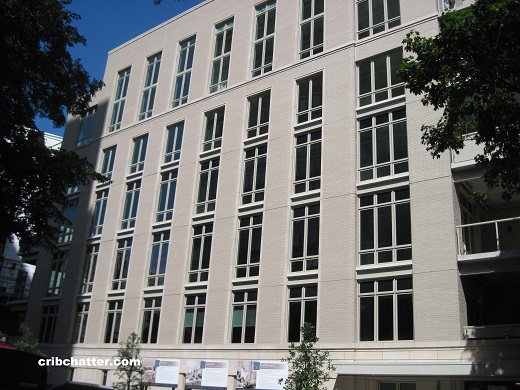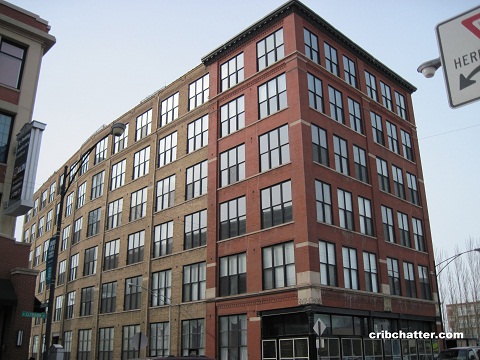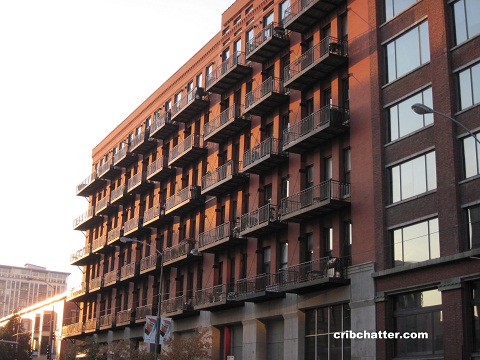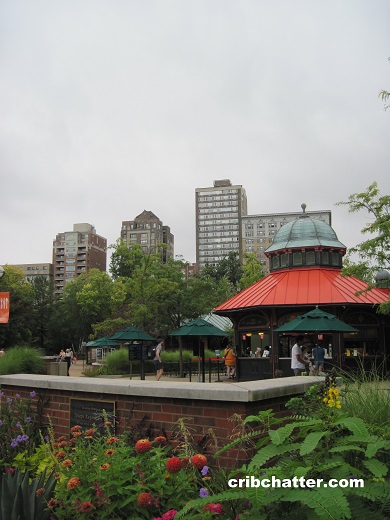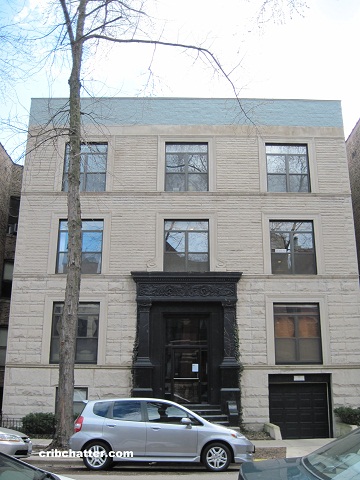Lincoln Park 2-Bedroom with Lake Views Reduces $500k: 2550 N. Lakeview
This 2-bedroom in LP 2550 at 2550 N. Lakeview in Lincoln Park came on the market in January 2022.
LP 2550 was built in 2010 and has 218 units on 3-acres. There’s an attached garage and valet parking for guests.
The building has 24-hour door staff, indoor pool, sauna, whirlpool, fitness center, club room, billiards room, theater, game room, dog run, paw wash and a 1.25 acre private park.
This unit is east facing and has floor to ceiling windows and an additional 125 square foot balcony.
The ceilings are 10’8″.
There are hardwood floors in the main living space and carpet in the bedrooms.
The “gourmet kitchen” has custom wood Italian cabinets, “top of the line” appliances including Subzero, a Wolf oven, cooktop and microwave and a Miele dishwasher, and an island with seating for 3.
The primary suite has a walk-in-closet, a spa bath with heated flooring, a double vanity and separate shower and tub.
The second bathroom has a walk-in-shower.
This unit has the features buyers look for including central air, washer/dryer in the unit and 1 deeded parking space is included.
This building overlooks Lincoln Park and is near the shops and restaurants of East Lincoln Park.
Originally listed in January 2022 at $1.499 million, it has now been reduced $500,000 to $999,000.
The listing says “Attention Investors: Rentals are permitted. Seller is offering closing credits.”
Should investors be looking at this unit?
Philip Barone and Maureen Barone at Compass have the listing. See the pictures and floor plan here.
Unit N1903: 2 bedrooms, 2 baths, 1411 square feet
- Sold in February 2015 for $1,069,500
- Sold in July 2018 for $1,245,000 (included the parking)
- Originally listed in January 2022 for $1.499 million
- Reduced several times
- Currently listed at $999,000 (includes the parking)
- Assessments of $1352 a month (includes a/c, gas, doorman, cable, exercise room, pool, exterior maintenance, scavenger, snow removal)
- Taxes of $22,807
- Central Air
- Washer/dryer in the unit
- Bedroom #1: 14×13
- Bedroom #2: 12×11
- Living/dining room: 17×14
- Kitchen: 12×10
- Balcony: 17×7
