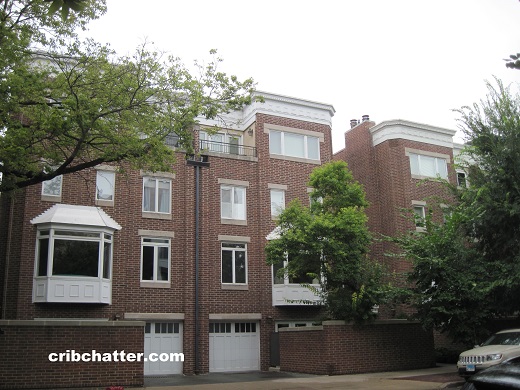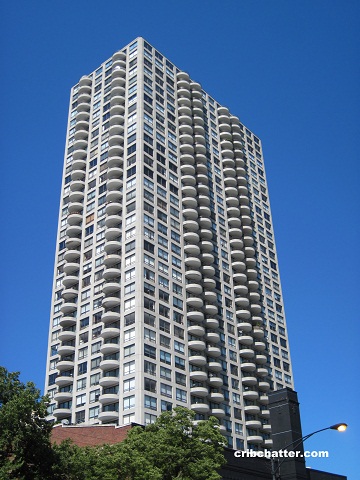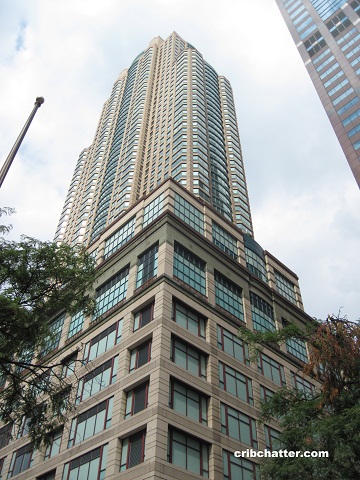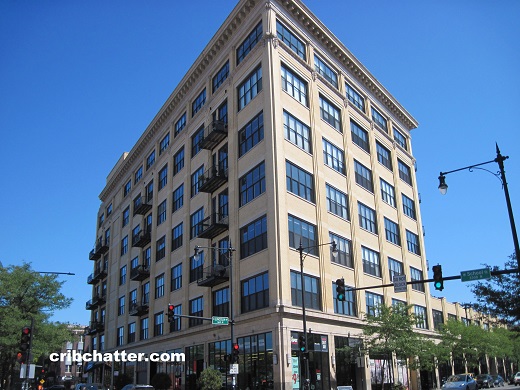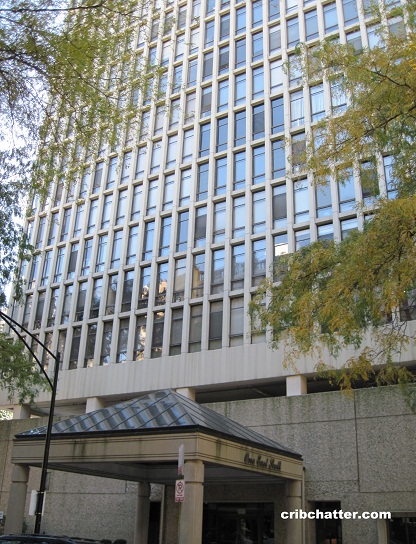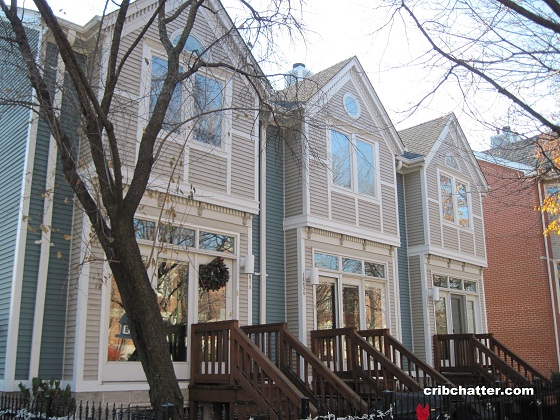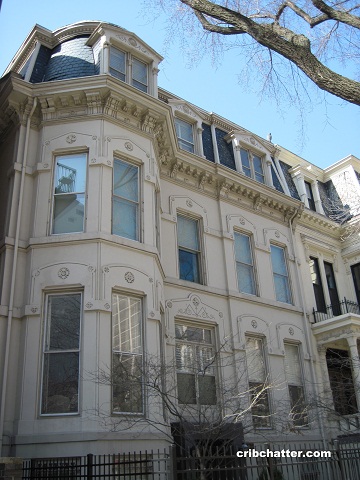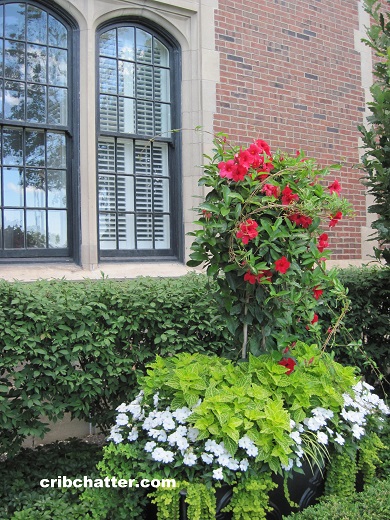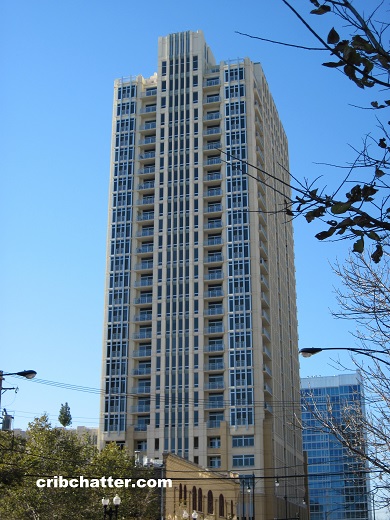Get a 3-Bedroom in an Elevator Building in East Lakeview for $739K: 540 W. Oakdale
This 3-bedroom at 540 W. Oakdale in East Lakeview came on the market in June 2022.
Built in 2000, 540 W. Oakdale has 10 units and an attached garage.
It has an elevator and a shared rooftop deck.
This unit has south, west and north exposures with 9 1/2 ceilings.
The listing says it “feels like new” and has “many recent improvements.”
The living and dining rooms, kitchen and hallway have all recently been painted.
There’s a gas fireplace in the living room.
It has a “sparkling” new kitchen with custom StyleLite Wired Mercury cabinetry, pull-out pantry, an island, Quartz countertops which are Silestone Ocean Jasper, appliances by Bertazonni, Fisher Paykel, Bosch, Graff fixtures and a Bianco Dolomite porcelain floor.
The primary suite has two walk-in-closets and a bath with double bowl marble vanity, separate shower and large jetted tube along with a new sliding glass door to a north facing balcon
The unit has the features buyers look for including central air, washer/dryer in the unit and garage parking is included. The listing says the garage is “fully enclosed.”
This building is in the Nettlehorst school district. The listing says the building allows support dogs.
This building is close to the shops and restaurants on Broadway, Clark and Diversey as well as the Trader Joe’s and the Mariano’s.
Originally listed in June 2022 for $739,000, it still remains priced at $739,000.
Does this unit have it all?
Mary Beth Smith at @properties Christie’s has the listing. See the pictures and floor plan here.
Unit #3W: 3 bedrooms, 2 baths, 1800 square feet
- Sold in May 2000 for $475,000
- Sold in June 2006 for $585,000
- Originally listed in June 2022 for $739,000
- Currently still listed at $739,000
- Assessments of $422 a month (includes exterior maintenance, lawn care, scavenger, snow removal)
- Taxes of $9391
- Central Air
- Washer/dryer in the unit
- Garage parking included
- Elevator building
- Gas fireplace
- Bedroom #1: 16×13
- Bedroom #2: 12×11
- Bedroom #3: 12×11
- Living/dining room: 20×20
- Kitchen: 13×12
- Balcony: 10×4

