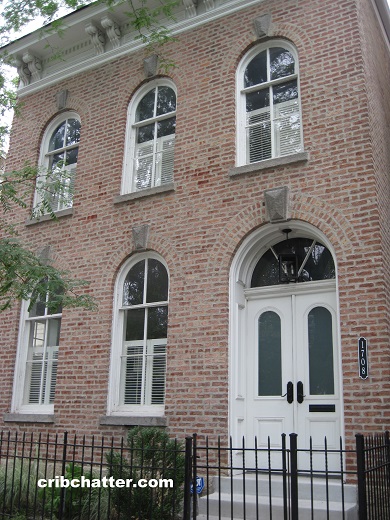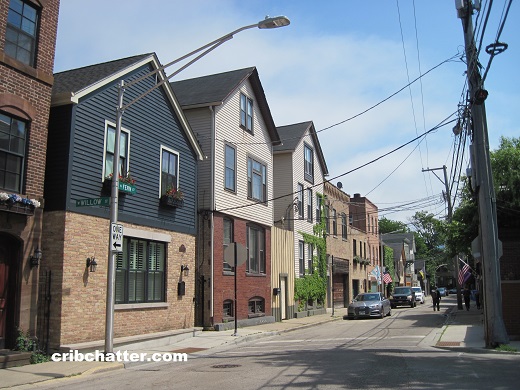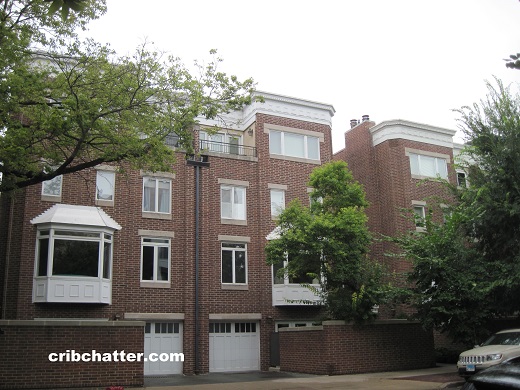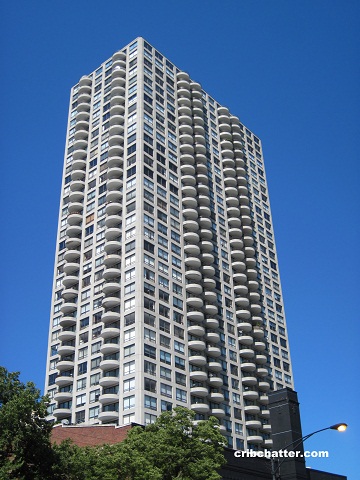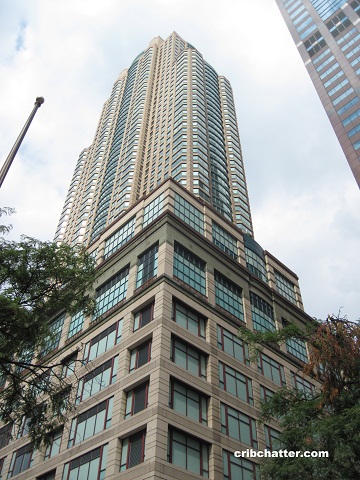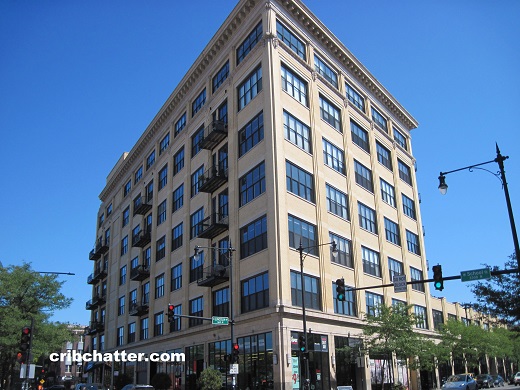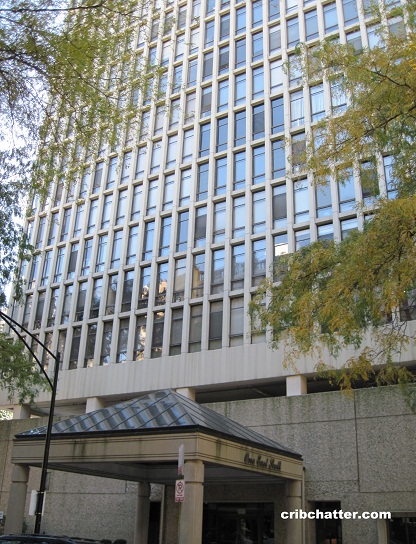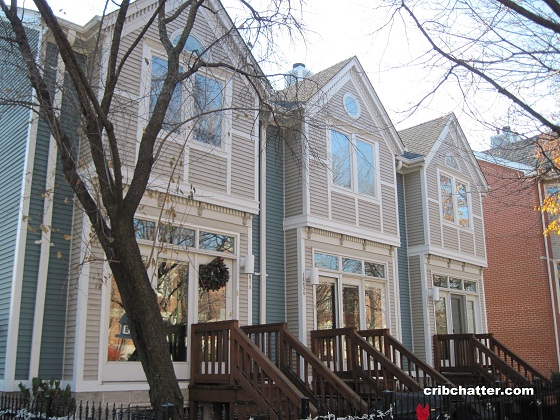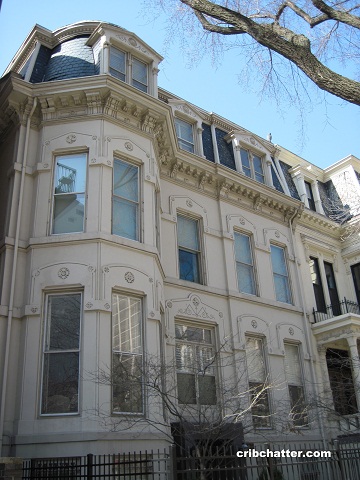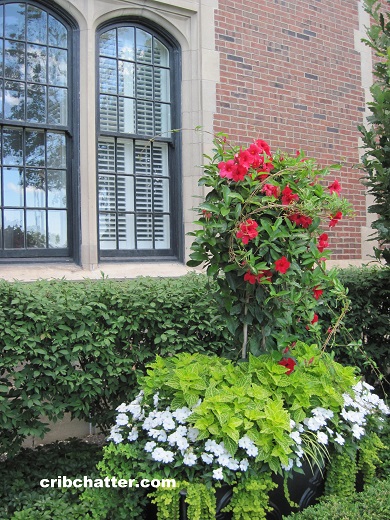Live in the Vintage 3-Bedroom SFH and Rent the Coach House: 1708 N. Sedgwick in Old Town
This multi-unit vintage property at 1708 N. Sedgwick in Old Town came on the market in August 2022.
The main house was built in 1888 and the listing says it’s a Victorian. It’s on a bigger than average Chicago lot measuring 25×144.
The coach house is above the 2-car garage and fronts on cute Fern Court. The coach house has a private entrance on Fern (see the street below).
The listing says the main house has been “completely redesigned.”
It has some vintage features including the original staircase, crown moldings and hardwood floors.
The house has arched windows and a painted brick fireplace in the living room as well as a separate dining room.
The chef’s kitchen is “custom designed” with black and white cabinets, a white subway tile backsplash, stainless steel appliances, quartz countertops and an island that seats 3.
There’s a family room on the second floor as well as the primary suite which has a walk-in-closet and a luxury bath with double vanity, separate tub and shower.
The third floor has two more bedrooms, a hall bath and the laundry center.
The house has central air, skylights and a 2-car garage as well as a private landscaped backyard and patio.
The coach house has 2 units above the garage.
- Unit 2 is an open studio space, with a bath, a back porch, washer/dryer and central air. The listing says that estimated rent is $1500 a month.
- Unit 3 is 3 bedrooms duplex up with 1.5 baths. It has an open kitchen with stone countertops, stainless steel appliances, hardwood floors, washer/dryer and central air. The listing says that estimated rent is $4000 a month.
This multi-unit property is near the shops and restaurants of Old Town and not far from Lincoln Park and the Zoo.
Originally listed at $2.399 million in August 2022, it went under contract in August, but has come back on the market.
Is this a great set-up if you want to be a landlord?
Jeffrey Lowe and Harry Pfaff at Compass have the listing. See the pictures here.
1708 N. Sedgwick: 6 bedrooms, 5 baths, main house and coach house
- Sold in November 2007 for $1.15 million
- Sold in June 2015 for $1.7 million
- Originally listed in August 2022 for $2.399 million
- Under contract
- Re-listed at $2.399 million
- Taxes of $35,097
- Central Air
- 2-car garage
- Fireplace
- Unit #1: Main house: 3 bedrooms, 2.5 baths
- Unit #2: Studio with estimated rent of $1500 a month
- Unit #3: 3 bedrooms, 1.5 baths with estimated rent of $4000 a month
