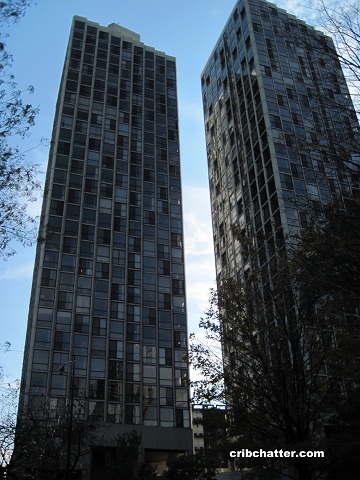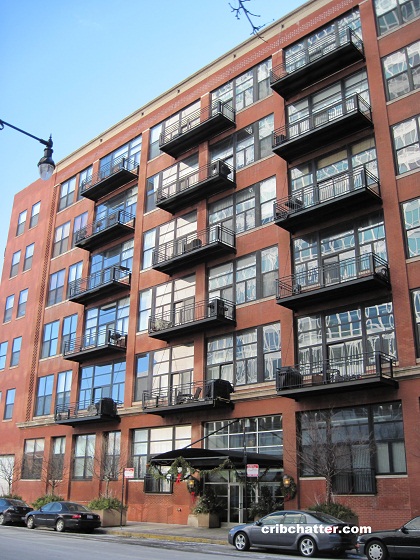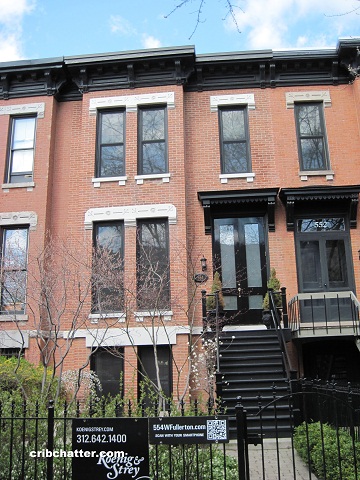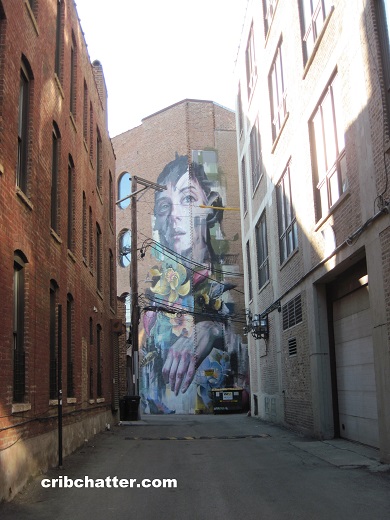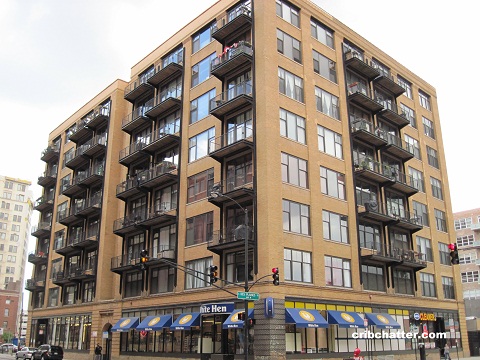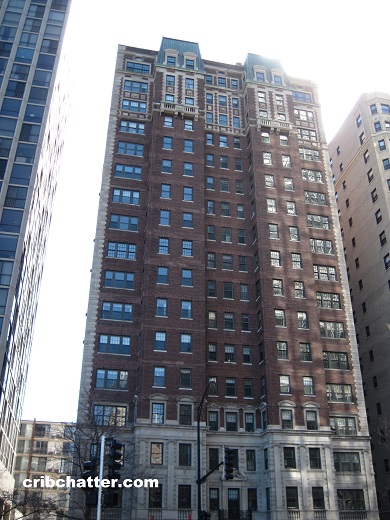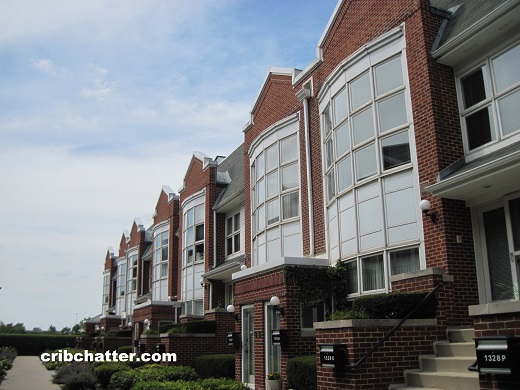Stunning New Gut Renovation of Lincoln Park 3-Bedroom Lists at $599,900 at 345 W. Fullerton Parkway
This 3-bedroom in 345 W. Fullerton Parkway in Lincoln Park came on the market in January 2025.
Built in 1972, these two buildings were designed by well-known Chicago modernist architect Harry Weese. Apparently his mother and sister lived in the west tower when it was apartments.
The building was converted into 216 condos in 1990. There is rental parking in the building. The building has 24-hour door staff, onsite management and engineering, a fitness room, and a sundeck with grills.
The listing says this unit on the 21st floor is a “stunning new gut renovation.”
It says there is new plumbing, new electrical and designer lighting.
A corner unit, it has floor-to-ceiling windows that have unobstructed views of Lincoln Park, North Pond and Lake Michigan.
The listing says the finishes have been to the “highest standards.”
It has new wide plank natural wood floors throughout.
There’s a “chef’s kitchen” which is open to the living/dining room which has 2-tone custom cabinetry with off-white flat panel uppers with wood grained base cabinets, under cabinet LED lighting, Bosch appliances including a paneled dishwasher and French door refrigerator.
It has quartz countertops and a long breakfast bar which seats 3.
The kitchen has gold hardware and fixtures.
This unit previously sold in August 2024 as an estate sale. It was a 2-bedroom unit but is now a 3-bedroom. It appears that they closed off the 10×9 dining room space and are calling it a bedroom or a “large” home office.
The primary bedroom has a walk-in-closet and a separate closet, an en suite bathroom with a walk-in-shower with body sprays and a rainhead shower head along with a quartz vanity.
The second bathroom has a tub.
The second bedroom has built-in closet organizers.
This unit has some of the features buyers look for including central air, rental parking in the building but there’s no washer/dryer in the unit. There is just coin laundry in the building.
This building is near Lincoln Park, the shops and restaurants on Clark Street, the Lincoln Park Zoo and Conservatory as well as the Lake Front trail.
It sold as an estate sale in August 2024 for $325,000 and has been relisted after the renovation at $599,900.
Buyers love “new.”
Will this renovation, the views, and the third bedroom close the deal?
Eamonn Stafford at @properties Christie’s has the listing. See the pictures here. You can see the original floor plan in the prior listing.
Unit #2108: 3 bedrooms, 2 baths, no square footage listed
- Sold in December 1993 for $145,500
- Sold in August 2024 as an estate sale for $325,000
- Currently listed as a “gut renovation” at $599,900
- Assessments of $1144 a month (includes heat, a/c, doorman, cable, exercise room, lawn care, scavenger, snow removal, Internet)
- Taxes of $5914
- Central Air
- No washer/dryer in the unit. Coin laundry in the building
- Rental parking in the building is available
- Bedroom #1: 12×16
- Bedroom #2: 10×15
- Bedroom #3: 10×9
- Living/dining combo: 24×13
- Kitchen: 9×14
- Foyer: 4×13
