There’s nothing like an updated authentic loft such as this spacious 2-bedroom at 14 N. Peoria, the Hale Lofts, in the West Loop.
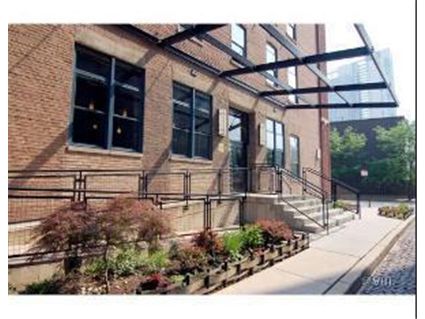
At 1896 square feet, you won’t be wanting for space. The loft has timber ceilings and hardwood floors.
There’s no standard cherry cabinet kitchen here. The kitchen has unique laquered Kewaunee stainless steel cabinetry.
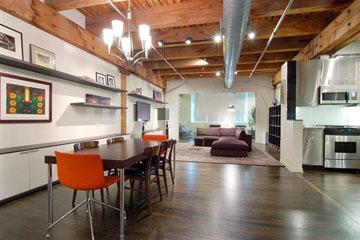
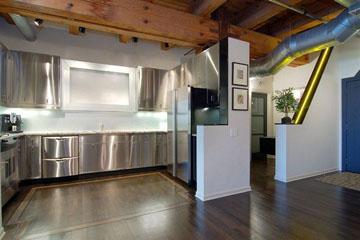
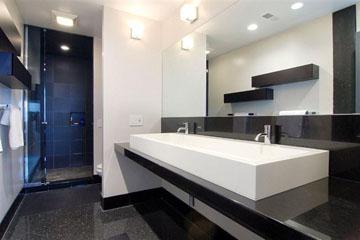
Randi Fine Katz at Koenig & Strey has the listing. See more pictures here.
Unit #6G: 2 bedrooms, 2 baths, 1896 square feet
- Sold in April 2001 for $381,000
- First listed for sale in June 2007
- Re-listed in July 2008 for $595,000
- Reduced several times
- Recently re-listed at $508,000 (one parking space included- second available for extra)
- Assessments of $382 a month
- Taxes of $4860
- Central Air
- Washer/Dryer in the unit
- Bedroom #1: 24×12
- Bedroom #2: 15×15
December 8th, 2009 | Posted in Lofts, West Loop | 49 Comments
This 1894 2-flat at 4887 N. Ashland in Uptown (or is this Ravenswood?) just came on the market.
It has been bank-owned since April 2009 but only recently listed.
It is listed for $290,100 less than the 2006 purchase price.
This 2-flat appears to be large. Here are the units:
- Unit #1: 3 bedrooms, 2 baths
- Unit #2: 5 bedrooms, 3 baths, duplex up into the attic
The listing says there are newer kitchen and baths (and that looks to be the case from the pictures.)
There is also a fenced backyard and a 2-car garage. The listing doesn’t say if there is central air, washer/dryer in individual units or on the premises or if there are separate furnaces/utilities.
At this price- is it starting to make sense to live in the top floor unit and rent out the other?
Alex Sowa at Arc Realtors has the listing. See the pictures here.
4887 N. Ashland: 8 bedrooms, 5 baths, 2 car garage, 2-flat
- Sold in May 1989 for $95,000
- Sold in October 2003 for $370,000
- Sold in February 2006 for $670,000
- Lis pendens filed in June 2008
- Bank owned in April 2009
- Recently listed for $379,900
- Taxes of $7734
December 8th, 2009 | Posted in Foreclosures, Uptown | 36 Comments
We last chattered about this 3-bedroom fee simple townhouse at 919 W. Wisconsin in Lincoln Park almost exactly a year ago.
See our prior chatter and pictures here.
It has actually been on the market since October 2007.
The property has now been reduced by $315,000.
The house has unique outdoor space with multiple decks and a greenhouse.
It also has central air and parking.
Chaz Walters at Sudler Sotheby’s now has the listing.
See the property website here (warning- music!)
919 W. Wisconsin: 3 bedrooms, 2.5 baths, 3254 square feet, 1 car garage
- I couldn’t find a prior sales price
- Originally listed in October 2007 for $1.25 million
- Reduced several times
- Was listed in December 2008 at $999,970
- Reduced several times
- Currently listed for $935,000
- Assessment of $218
- Taxes of $5640
- Central Air
- Greenhouse
- Multiple decks – including a walkway that leads over the walled in garden
December 7th, 2009 | Posted in Lincoln Park | 38 Comments
This Georgian 2-flat at 4735 N. Whipple in Ravenswood Manor was built in 1916.
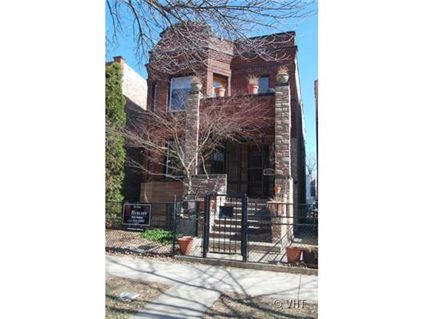
The top unit is 3 bedrooms/1 bath and the first floor unit is 2 bedrooms/1 bath. They also have dining rooms and updated sun rooms.
The property has many of its vintage features intact including the wood work.
The units also have individual washer/dryers in unit but no central air.
The 2-flat is on an oversized 30×125 lot and has a 2.5 car garage.
You can walk to the Francisco El stop from the property which is a selling point for the rental unit.
This property is cheaper than any of the single family homes in the neighborhood. Does it make sense to live in one and rent out the other?
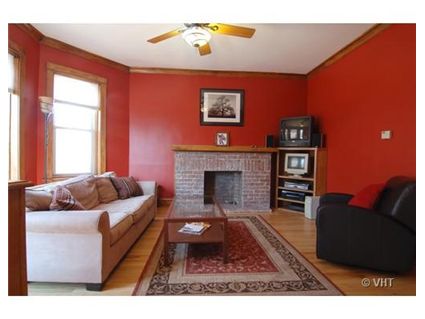
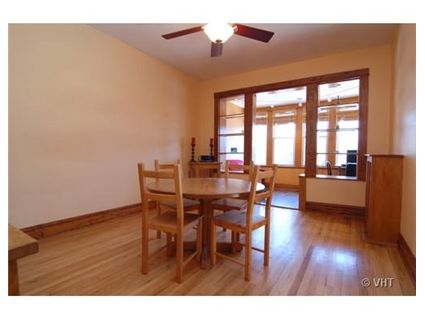
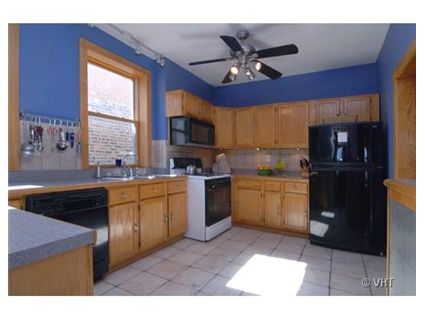
Eric Rojas at Prudential Rubloff has the listing. See more pictures here.
See the property website here.
4735 N. Whipple: 5 bedrooms, 2 baths, 2.5 car garage, 2-flat
- Sold in June 1998 for $199,000
- Originally listed in April 2008
- Was listed at $475,000 in the fall of 2009
- Reduced
- Currently listed at $430,000
- Taxes of $6461
- No Central Air
- Washer/Dryer in the units
December 7th, 2009 | Posted in Ravenswood | 39 Comments
This 3-bedroom Victorian with its own front porch at 2318 N. Central Park in Logan Square just came on the market.
According to the listing, nearly everything is brand new from the decks, the roof, the windows, the furnace, the air conditioning and the kitchen and baths.
The kitchen does not have granite counter tops or stainless steel appliances, however.
The house has front bay windows, hardwood floors and other vintage features.
It’s also on a slightly larger than normal Chicago lot of 30×125.
Didier Lepauw at Coldwell Banker has the listing. See the pictures on the property website here.
2318 N. Central Park: 3 bedrooms, 2.5 baths, 1 car garage, 3484 square feet
- Sold in August 1990 for $91,000
- Sold in September 2000 for $182,000
- Sold in July 2005 for $353,500
- Currently listed for $389,000
- Taxes of $4360
- Central Air
- Bedroom #1: 14×13
- Bedroom #2: 14×9
- Bedroom #3: 11×9
- Finished basement
December 7th, 2009 | Posted in Logan Square | 31 Comments
This brick rowhouse at 204 W. St. Paul was built in 1878 in what has now become the prime part of the Old Town neighborhood.
On the market since June of 2009, the home has been reduced by $54,000.
It has been renovated to reflect modern times. The first floor has been opened into one great space with the living and dining rooms combined into a great room.
The kitchen has marble floors and a subzero refrigerator.
The third bedroom is on the lower level and is currently being used as a family room.
There is no parking. But the rowhouse does have central air.
Douglas Bogenhagen at Urban Realty Group has the listing. See the pictures here.
204 W. St. Paul: 3 bedrooms, 2 baths, no square footage listed
- Sold in September 1991 for $257,000
- Sold in March 1999 for $350,000
- Sold in May 2004 for $655,000
- Listed in June 2009 for $729,000
- Reduced several times
- Currently listed for $675,000
- Taxes of $9131
- Central Air
- No Parking
- Fireplace
- Bedroom #1: 16×18
- Bedroom #2: 8×12
- Bedroom #3: 13×16 (lower level- currently being used as a family room)
- Living room/dining room: 16×23
- Kitchen: 12×14
- Utility room: 12×12 (lower level)
December 4th, 2009 | Posted in Old Town | 28 Comments
This 2-flat at 1453 W. Foster in Andersonville has many of its vintage features in tact, including woodwork and built-ins in the dining room.
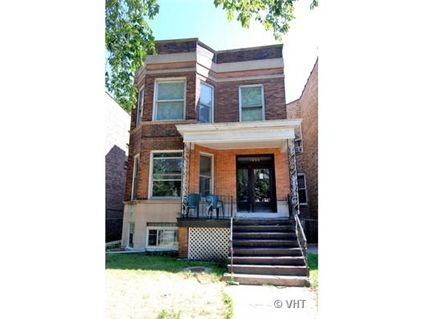
The building has a 2-car garage and laundry in the lower level.
Each unit has its own furnace. There is no central air, just window units.
The listing says it also has a 1-bedroom garden apartment that is currently rented but the legality of the unit is “not represented by agent or seller”.
Here are the rents for each of the units:
- Garden apartment: 1 bedroom, 1 bath, $625 a month
- First Floor unit: 3 bedrooms, 1 bath, with one parking space, $1400 a month (currently vacant)
- Second Floor unit: 3 bedrooms, 1 bath, with one parking space, $1275 a month
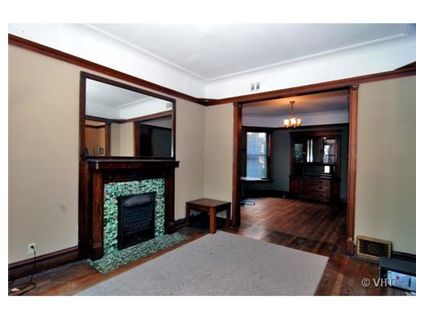
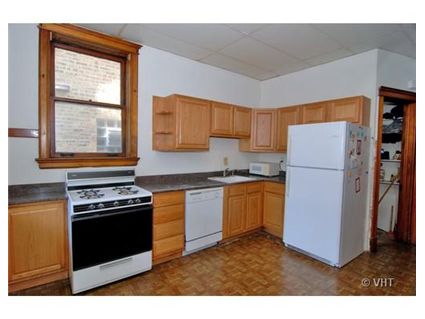
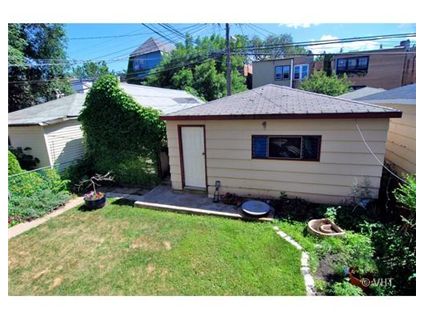
The property is near the shops and dining of Andersonville.
Is this a good starter property for a future land baron?
Mario Greco at Prudential Rubloff has the listing. See more pictures and a virtual tour here.
1453 W. Foster: 2 flat, 6 bedrooms, 3 baths, 2 car garage
- Sold in August 2002 for $415,000
- Originally listed in January 2009 for $574,000
- Reduced several times
- Lis pendens foreclosure filed in September 2009
- Currently listed for $449,000
- Taxes of $8287
- No central air
- Individual furnaces
- Wood burning fireplace
December 4th, 2009 | Posted in Andersonville | 55 Comments
We last chattered about a bank owned unit in Avenue East, the new construction high rise just off the Mag Mile at 160 E. Illinois, in September 2009.
See our prior chatter on the building here.
That 1100 square foot 2/2 ended up selling for $380,000 including the parking.
This latest bank owned 2-bedroom looks like a slightly larger unit.
According to the pictures, the kitchens and bathrooms are intact. None of the appliances are missing.
The kitchen has granite counter tops and stainless steel appliances. There are wood floors in the living/dining area but carpet in the bedrooms.
You also get a rare side-by-side washer/dryer.
A parking space is included.
Is this a deal?
Arthur Cirignani at Chicago Realty Partners has the listing. See the pictures here.
Unit #902: 2 bedrooms, 2 baths, no square footage listed
- Sold in December 2007 for $662,000
- Lis pendens filed October 2008
- Bank owned in October 2009
- Currently listed for $430,600 (including the parking)
- Assessments of $773 a month (includes heat, air conditioning)
- Taxes are “new”
- Bedroom #1: 11×16
- Bedroom #2: 10×12
- Living room: 14×19
- Dining room: 10×12
- Kitchen: 8×10
December 4th, 2009 | Posted in Foreclosures, Streeterville | 32 Comments
We’ve chattered many times about the large pre-war buildings along Lake Shore Drive on both the North and South Sides of the city.
But there exist a smattering of smaller pre-war buildings outside of the Lake Shore Drive corridor as well.
This 3 bedroom unit at 504 W. Barry, a 1o-unit elevator building that was built in 1927, recently came on the market in Lakeview.
It seems to have all the modern amenities buyers are looking for along side the pre-war ambiance.
The listing says it was completely renovated with a new chef’s kitchen with granite counter tops and stainless steel appliances.
It has french doors and rarely available outdoor space in the form of a private terrace that is 10×13.
The fireplace is woodburning.
The unit also has garage parking, washer/dryer in the unit and is cooled by space pac.
Is this a dream unit for those looking for pre-war elegance without the bigger building?
Pearce Lashmett at Koenig & Strey has the listing. It is agent owned. See the pictures here.
Unit #4W: 3 bedrooms, 3 baths, no square footage listed
- Sold in August 1991 for $305,000
- Sold in June 1994 for $320,000
- Sold in August 2005 for $518,500
- Currently listed for $799,900 (parking included)
- Assessments of $681 a month (includes cable and heat)
- Taxes of $7089
- Washer/Dryer in the unit
- Space pac
- Bedroom #1: 17×12
- Bedroom #2: 16×13
- Bedroom #3: 8×12
- Living room: 24×16
- Dining room: 16×13
- Kitchen: 15×10
- Foyer: 10×8
December 3rd, 2009 | Posted in Lakeview | 37 Comments
We’ve chattered several times about these large 3-bedroom newer construction duplex down units, like this one at 914 W. Wrightwood in Lincoln Park, that sprang up on the north side in the last ten years.
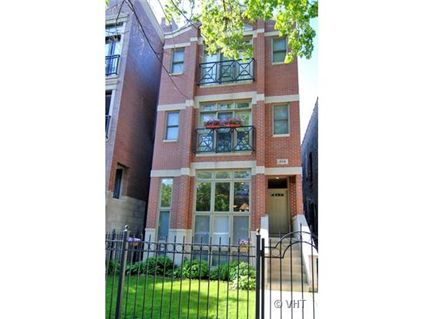
They are not townhomes but give you the space of one and are priced less than single family homes in the same neighborhoods.
This duplex down unit has been on the market since May and has now been reduced by $125,000.
It is also listed for $65,100 under the 2007 purchase price.
The unit has cherry cabinets in the kitchen with granite countertops and stainless steel appliances. The bathrooms are marble and limestone.
It has a large 26×18 family room on the lower level along with two of the three bedrooms.
Is this a deal at this price for the space and the location?
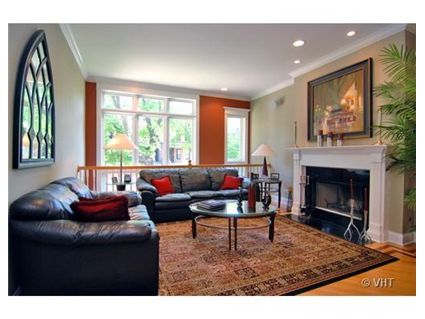
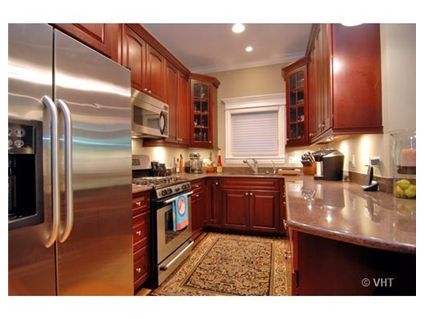
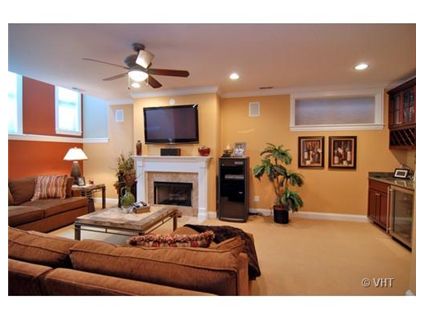
Elizabeth Ballis at Coldwell Banker has the listing. See more pictures here.
Unit #1: 3 bedrooms, 2.5 baths, duplex down, 1 car parking
- Sold in September 2001 for $577,000
- Sold in July 2007 for $690,000
- Originally listed in May 2009 for $749,900
- Reduced several times
- Currently listed for $624,900
- Assessments of $190 a month
- Taxes of $7716
- Central Air
- Bedroom #1: 14×14 (main level)
- Bedroom #2: 12×10 (lower level)
- Bedroom #3: 12×10 (lower level)
- Living room: 14×11
- Kitchen: 14×8
- Dining room: 13×11
- Family room: 26×18
December 3rd, 2009 | Posted in Lincoln Park | 86 Comments















