This 3-bedroom townhouse at 1742 N. Winnebago in Bucktown has more square footage than most single family homes at a similar price point in the neighborhood.
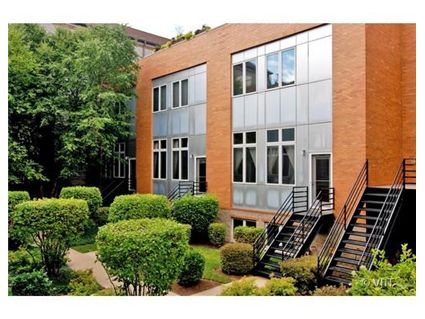
Built in the mid-1990s, it also has the open concept floorplan that is missing in most of the vintage homes nearby.
At 2934 square feet, the townhouse has 11-foot ceilings, stainless steel appliances and granite countertops in the kitchen and a large family room with custom cherry built-ins.
It also has all 3 bedrooms on the same level and a 2-car garage.
As an added bonus, for those summer months, the townhouse has a roofdeck with built-in bar.
Is this townhouse a good alternative to the Bucktown single family home?
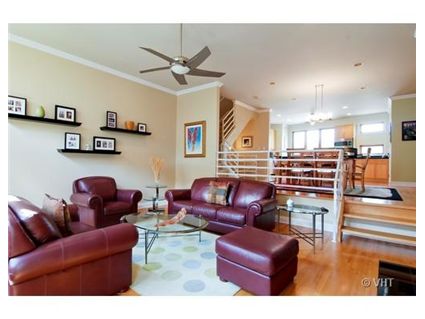
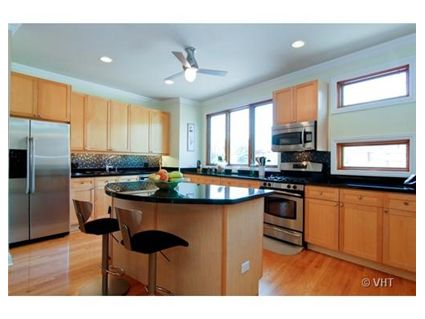
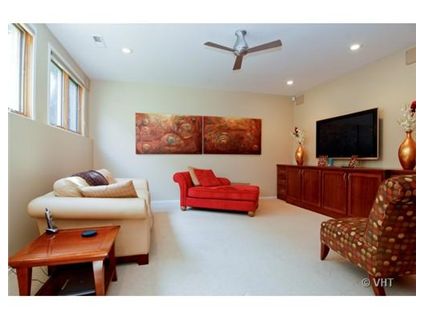
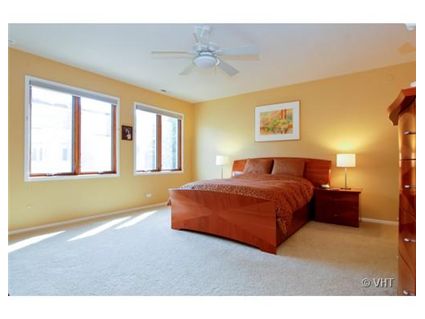
Robert John Anderson at Baird & Warner has the listing. See more pictures here.
Unit #B: 3 bedrooms, 2.5 baths, 2 car garage, 2934 square feet
- Sold in November 1996 for $304,500
- Sold in April 2004 for $542,500
- Sold in January 2006 for $611,500
- Sold in April 2007 for $662,000
- Originally listed in August 2009 for $649,000
- Reduced
- Currently listed for $635,000
- Assessments of $55 a month
- Taxes of $7,040
- Central Air
September 30th, 2009 | Posted in Bucktown | 83 Comments
Two years ago, in the first month of Crib Chatter, we chattered about a large 1-bedroom unit in the Benjamin Marshall classic building at 1550 N. State Parkway in the Gold Coast that was asking over half a million dollars.
See our prior chatter and pictures here.
The unit finally sold after 9 months on the market for $10,000 under its September list price.
It’s back on the market again, just 14 months after the prior sale.
This time they’re asking $160,000 over the 2008 purchase price.
The listing says there has been a “total renovation sparing no expense.”
The unit still has no deeded parking nor in-unit washer/dryer. It does have vintage charm and a stellar location near Lincoln Park, Old Town and the beach.
Victoria Amoroso at Baird & Warner has the listing. See the pictures here.
Unit #504: 1 bedroom, 1 baths, 1100 square feet
- Sold in May 1989 for $100,000
- Sold in February 2006 for $255,000
- Sold in February 2007 for $490,000
- Listed in September 2007 for $525,000
- Sold in May 2008 for $515,000
- Currently listed for $675,000
- Assessments of $1084 a month (includes heat, gas, cable, doorman)
- Taxes of $3621
- No parking
- No in-unit washer/dryer
- Central Air
- Bedroom: 13×13
September 30th, 2009 | Posted in Gold Coast | 28 Comments
Looking for something unique?
Not much tops this 1898 built 3-bedroom barn at 4309 N. Bell in Lincoln Square. Yes, it truly is a barn.
It has a stone fireplace, wood beams and lots of charm. It also has modern amenities such as central air.
What it is missing, however, is a parking space.
The listing says it’s a townhouse alternative. Is it?
Susan Romano at Real Estate Solutions, Inc. has the listing. See the pictures here.
4309 N. Bell: 3 bedrooms, 2 baths, 1500 square feet
- Sold in December 1990 for $77,000
- Sold in July 1996 for $105,000
- Sold in April 2002 for $220,000
- Originally listed in February 2009 for $644,900
- Reduced several times
- Lis pendens filed in June 2009
- Reduced in July 2009 to $469,000
- Reduced
- Currently listed at $429,000
- Taxes of $4288
- Central Air
- Bedroom #1: 14×12
- Bedroom #2: 14×10
- Bedroom #3: 9×9
September 29th, 2009 | Posted in Lincoln Square | 36 Comments
This 4-bedroom single family home at 3308 N. Bell in Roscoe Village went under contract in only 10 days.
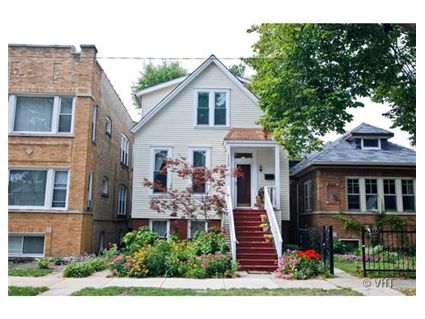
The house has a renovated kitchen with cherry cabinets, granite countertops and stainless steel appliances that is open to the large family room.
3 out of the 4 bedrooms are all on the second level. There’s a big deck on the back of the house that leads to a leafy backyard.
The house has central air and a 2.5 car garage.
It seems to have it all and Roscoe Village is “hot.”
Was the price right?
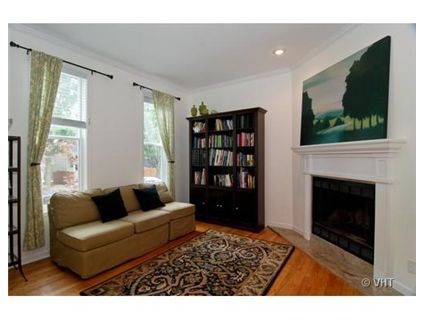
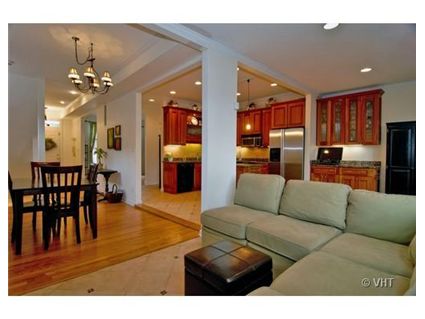
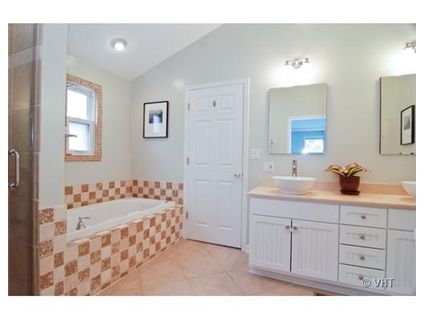
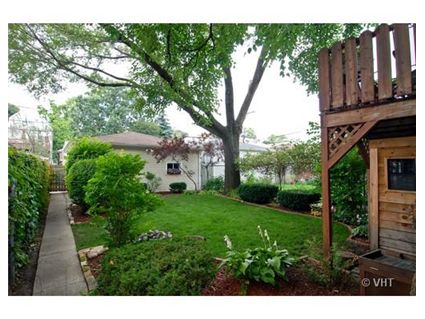
Mario Greco at Prudential Rubloff has the listing. See more pictures and floorplan here.
See the property website here.
3308 N. Bell: 4 bedrooms, 2.5 baths, 2 car garage
- Sold in April 1992 for $119,000
- Sold in August 1995 for $291,000
- Sold in March 2001 for $522,000
- Sold in June 2004 for $649,000
- Sold in August 2006 for $728,000
- Originally listed in September 2009 for $729,000
- Under contract in ten days
- Taxes of $7798
- Central Air
- Bedroom #1: 20×16
- Bedroom #2: 13×11
- Bedroom #3: 11×9
- Bedroom #4: 20×10 (lower level)
September 29th, 2009 | Posted in Roscoe Village | 53 Comments
Before there was the Lakeshore East development and Millennium Park, there were the high rises along Randolph Street and Harbor Drive.
The Park Shore, at 195 N. Harbor Drive, is a 482-unit high rise that was built along Lake Shore Drive and the Lake in 1991.
It is a full service building with a rooftop outdoor pool, tennis courts, a grocery store and a hair salon.
The building seemed to be ahead of its time as it boosts floor to ceiling windows. It also has the unit amenities of the newer Lakeshore East buildings such as central air, deeded parking and an in-unit washer/dryer.
This 2-bedroom with den on the 47th floor has some great views of Millennium Park and the city. The listing says it has updated kitchen and baths. It also has hardwood floors in the main living areas.
Someone commented recently that you seem to get more bang for your buck in this, and some of the other older, nearby buildings, than in Lakeshore East’s new construction.
Is this building an overlooked deal?
Sharon Sullivan at Koenig & Strey has the listing. See the pictures here.
Unit #4706: 2 bedrooms, 2 baths, den, 1300 square feet
- Sold in October 1997 for $229,500
- Sold in March 2000 for $360,000
- Originally listed in June 2009 for $539,000
- Withdrawn
- Re-listed in August 2009 for $539,000
- Currently listed for $539,000 (parking included)
- Assessments of $706 a month (includes doorman, cable, heat, pool, tennis courts)
- Taxes of $5078
- Central Air
- Washer/Dryer in the unit
- Bedroom #1: 15×14
- Bedroom #2: 13×11
- Den: 14×11
- Living room: 18×13
- Dining room: 10×8
- Kitchen: 10×8
September 29th, 2009 | Posted in Lakeshore East, Millennium Park | 29 Comments
We’ve chattered about this 4-bedroom cottage home at 1750 W. Grace in Lakeview several times before.
See our June 2009 chatter here.
It is still on the market and has been reduced another $15,000. It is now listed $25,000 under the 2006 purchase price.
The listing says it’s a great alternative to a condo.
It has a two car garage, central air and, most importantly, two bathrooms. It also has a small, but manageable backyard, for those buyers with pets or a green thumb.
It’s not directly on an El line or the metra tracks.
After 16 months and numerous reductions, why isn’t this single family home in Lakeview selling?
Scott Zelkin at @Properties has the listing. See the pictures here.
1750 W. Grace: 4 bedrooms, 2 baths, 2400 square feet, 2 car garage
- Sold in May 2006 for $555,000
- Was listed in May 2008 for $669,900
- Reduced several times
- Was listed in November 2008 for $584,900
- Withdrawn
- Re-listed in April 2009 for $575,000
- Reduced
- Was listed in June 2009 for $550,000
- Reduced
- Currently listed for $535,000
- Taxes of $7162
- Central air
- Basement
September 28th, 2009 | Posted in Lakeview, Reductions | 22 Comments
We last chattered about this unique 1946 mid-century modern house at 2939 W. Catalpa in Budlong Woods that was commissioned by Keck & Keck in May 2009.
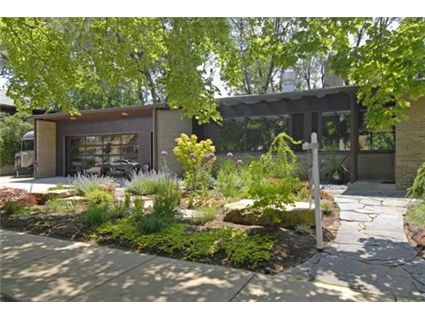
See our prior chatter and pictures here.
It is still available.
The prior pictures from May, before spring had sprung, don’t do the grounds justice as the house is on a third of an acre and has lovely gardens and a pond. You can now see it in all its glory.
The house also has Terrazzo and walnut radiant floors, a commercially appointed kitchen, and a glass studio/greenhouse.
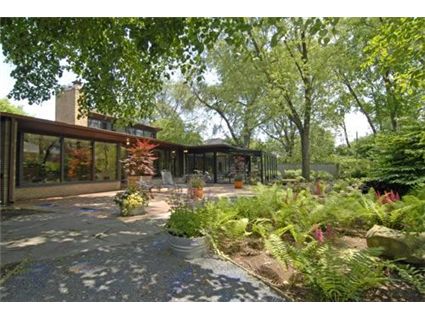
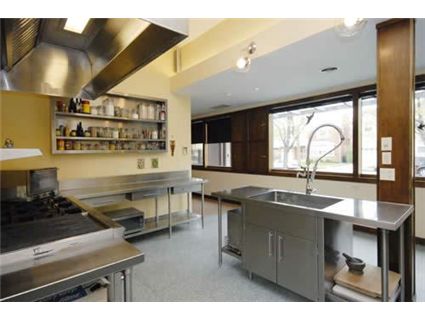
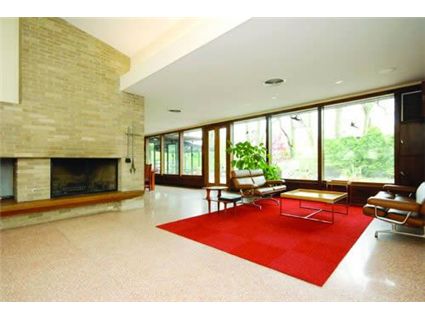
Jennifer South at Dreamtown Realty still has the listing. See more pictures here.
Here’s more on what a Keck & Keck design means from a Dreamtown press release.
See the property’s website here.
2939 W. Catalpa: 4 bedrooms, 3 baths, 2.5 car garage
- Sold in March 1995 for $499,000
- Sold in March 2004 for $800,000
- Was listed in May 2009 for $1.399 million
- Currently listed at $1,399,900
- Taxes of $12,080
- Central Air
- 9-zone irrigation system
- Master suite with marble bath
September 28th, 2009 | Posted in Lincoln Square | 54 Comments
We last chattered about price cuts at Superior 110, the boutique modern new construction high rise at 110 W. Superior in River North, in the middle of August.
See our prior chatter here.
The developer had an ad in the Chicago Tribune this weekend talking about the “amazing price reductions.”
Aren’t these the same reductions as before?
In the ad, price cuts range from $95,275 to $229,513 depending on the size of the unit. Here are some examples from the ad:
Unit #802: 2 bedrooms, 2 baths, southwest corner
- Was $650,250
- Now $554,975 (parking included)
Unit #1501: 2 bedroom, 2 baths, southeast corner
- Was $704,903
- Now $604,163 (parking included)
- In August, this unit was previously listed as $637,000 and also reduced to $604,163
How did the price cuts get more “amazing” in just the last 6 weeks on units like #1501?
It looks like they now included the parking (a savings of $50,000 to $60,000).
Are these a better deal now that they’re including the parking?
See pictures of Unit #1501 here.
See virtual tours on the building’s website here.
September 28th, 2009 | Posted in Reductions, River North | 29 Comments
This 1875-built vintage home at 1722 N. North Park in the “prime” part of Old Town has been restored to its former beauty (and then some.)
We last chattered about it in June when several of you thought it would sell for close to asking despite there not being any parking with the house.
See our prior heated discussion on the property here.
Since then, it has been reduced $300,000.
The listing describes it as a “eco-friendly” rehab.
The house has 3 exposures, radiant heat on all levels, and Viking, Sub-Zero, and Miehle appliances in the WoodMode kitchen.
And don’t forget the mud room.
Robert Picciariello at Prello Realty Group has the listing. See the pictures here.
1722 N. North Park: 5 bedrooms, 4.5 baths, plus den, 3492 square feet
- Sold in July 2008 for $1.435 million
- Was listed in June 2009 for $2.3 million
- Reduced
- Currently listed for $2 million
- Taxes of $16,920
- No parking
- Central Air
September 25th, 2009 | Posted in Old Town | 46 Comments
We last chattered about this 3-bedroom unit at The Chandler, at 450 E. Waterside Drive, in Lakeshore East, in December 2008.
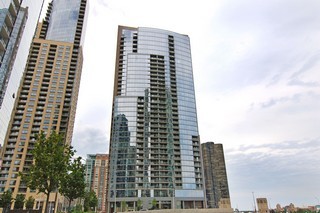
It had come back on the market only 10 months after it was purchased.
See our prior chatter and pictures here.
But 10 months later, it is still for sale and has been reduced about $100,000.
The listing says it has the highest ceiling heights in the building. It also has river and Navy Pier views.
Back in December 2008, it had a “very motivated seller.” And now?
Kim Hamburg at Coldwell Banker now has the listing. See the pictures here.
Unit #2902: 3 bedrooms, 2.5 baths, 2131 square feet
- Sold in February 2008 for $1,141,551
- Was listed in December 2008 for $1.3 million (plus $50k each for 2 parking spaces)
- Reduced
- Currently listed for $1,199,900 (2 parking spaces available for extra)
- Assessments of $996 a month
- Taxes are “new”
September 25th, 2009 | Posted in Lakeshore East | 23 Comments














