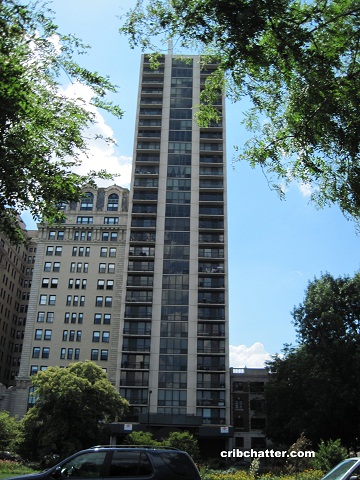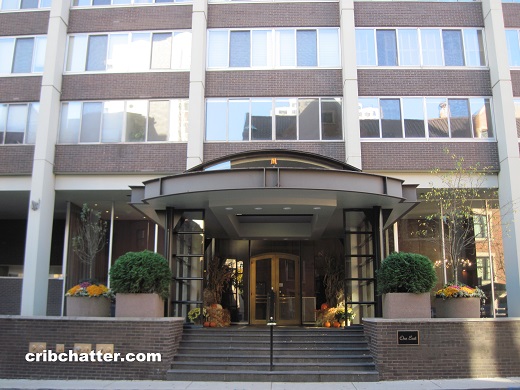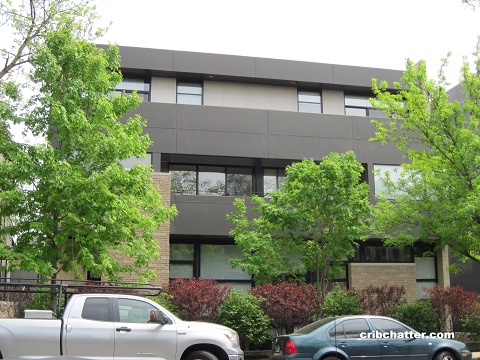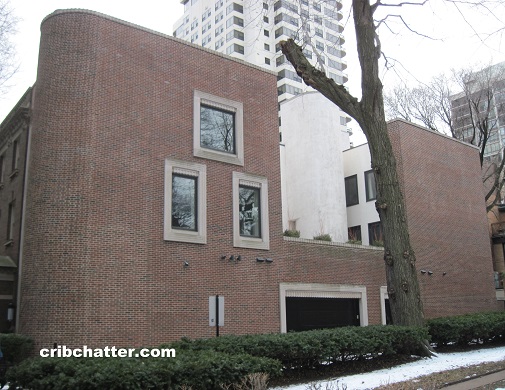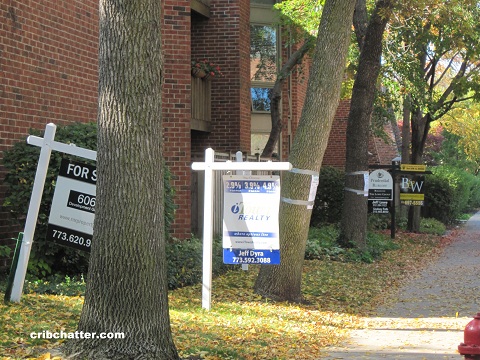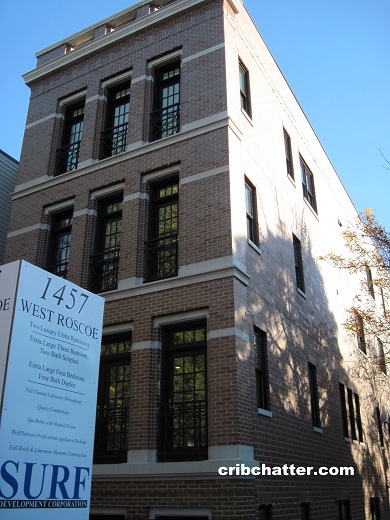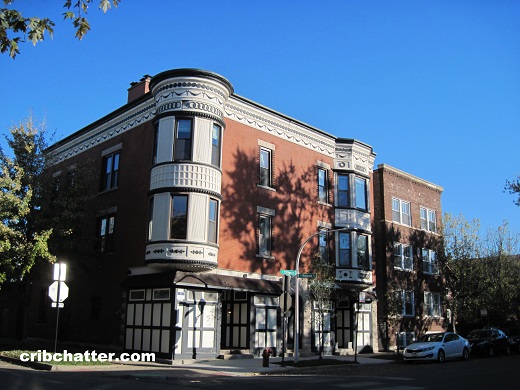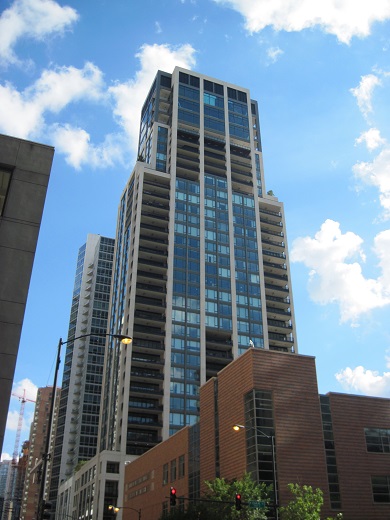Rehabbed 3-Bedroom is the Pinnacle of Urban Luxury: 2314 N. Lincoln Park West in Lincoln Park
This 3-bedroom on the 12th floor in The Conservatory at 2314 N. Lincoln Park West in East Lincoln Park came on the market in November 2024.
The Conservatory was started in 1976, but per Dan #2 in another chatter about the building from 5 years ago, it appears it wasn’t completed until 1979.
It has 39 units with just 2 units per floor. There is attached garage parking and 24/7 door staff along with an on-site engineer.
This unit is “brand new rehabbed.”
There are engineered white oak hardwood floors throughout the 2000 square feet.
The living room, dining room and kitchen are open concept and face the Lake and Lincoln Park, including the conservatory.
There’s a balcony with “million dollar views” off the dining room.
The kitchen has white cabinets with gold fixtures but neutral wood cabinets on the double sided island which seats 3. It has “top of the line” appliances including Cafe/KitchenAid/Bosch, 2 ovens, a high-end refrigerator, steam capable microwave, a luxury Rohl faucet, a ventred range hood and quartz counter tops and backsplash.
The dining room has a dry bar with what looks like black cabinets with 2 Zephyr wine/beverage coolers.
All three bedrooms face west and are en suite. There is also a powder room near the kitchen.
The primary suite has a walk-in-closet and an en suite bathroom with a walk-in-shower with two shower heads and 6 body sprays, marble tiles, a double vanity and Kohler fixtures.
This unit has the features buyers look for including zoned cooling, washer/dryer in the unit and one garage space is included.
This building is in a prime location for those looking for a Lincoln Park address, with the Zoo and Conservatory across the street. It is next door to Mon Ami Gabi restaurant and is near the shops and restaurants on Clark.
There are several bus routes nearby.
Last time we chattered about this building in 2019, there was a lot of discussion about the “high” assessments. Keep in mind, the building only has 39 units and full time door staff.
This unit last sold from a long-time owner in April 2024 for $700,000. It came back on the market rehabbed for $1.25 million.
Buyers love “new.” Will the rehabber get his/her price?
Niko Voutsinas at Redfin has the listing. See the pictures and floor plan here.
Unit #12N: 3 bedrooms, 3.5 baths, 2000 square feet
- Sold in 1986 (can’t find a price)
- Sold in April 2024 for $700,000
- Listed in November 2024 for $1.25 million
- Assessments of $2625 a month (includes 1 indoor parking spot, heat, a/c, cable, Internet, door staff, on-site engineer, exterior maintenance, lawn care, scavenger, snow removal)
- Taxes of $17,060
- Zoned cooling
- Washer/dryer in the unit
- 1 indoor parking space included
- Bedroom #1: 16×15
- Bedroom #2: 20×15
- Bedroom #3: 16×15
- Living room: 17×8
- Dining room: 15×15
- Kitchen: 14×15
- Walk-in-closet: 9×8
- Balcony facing the Lake
