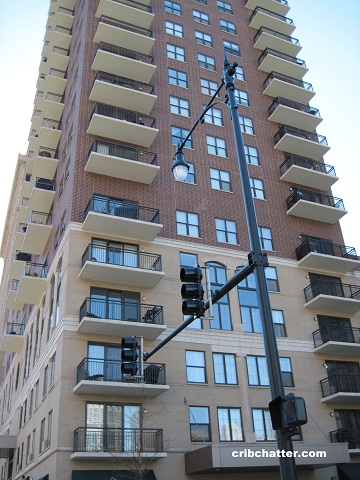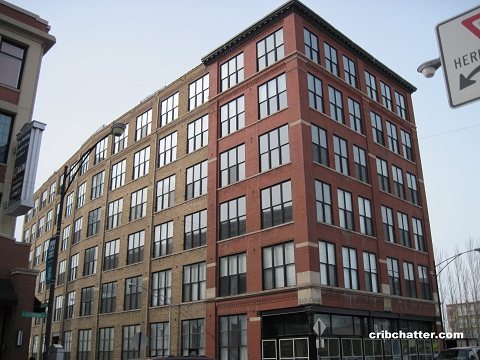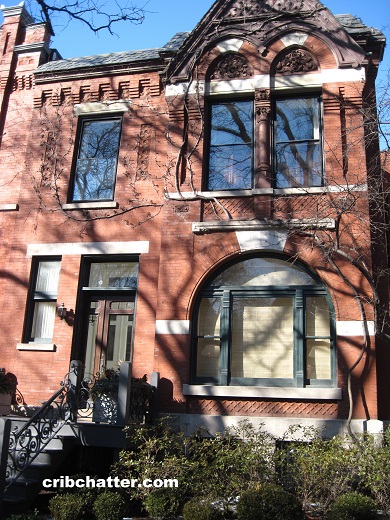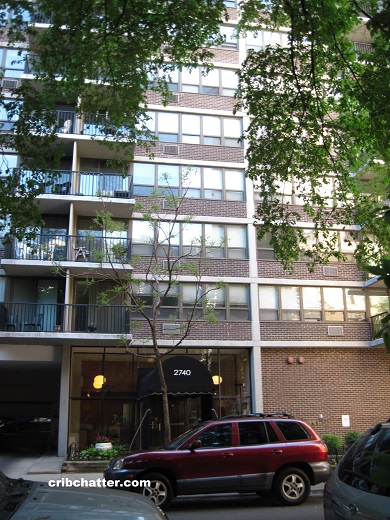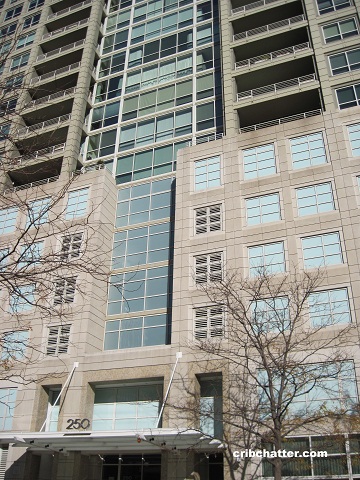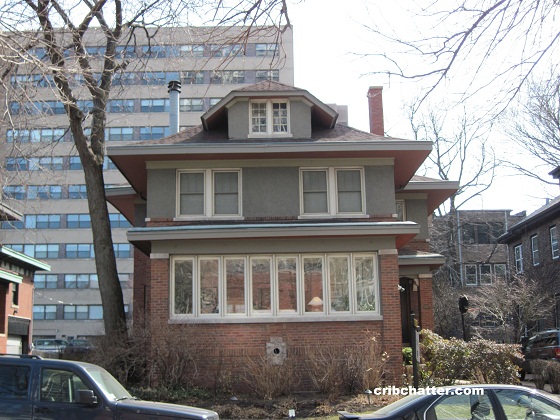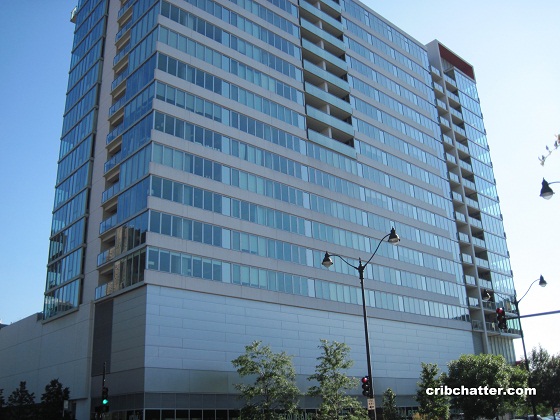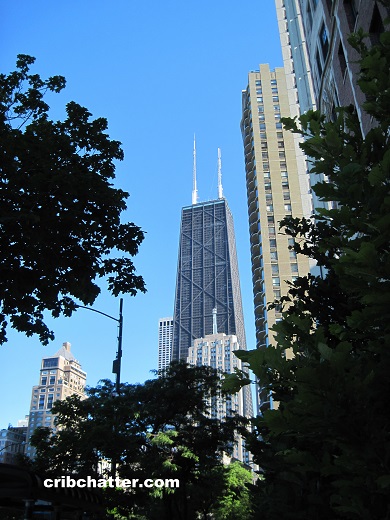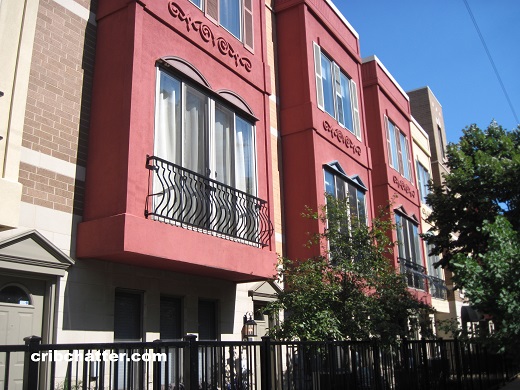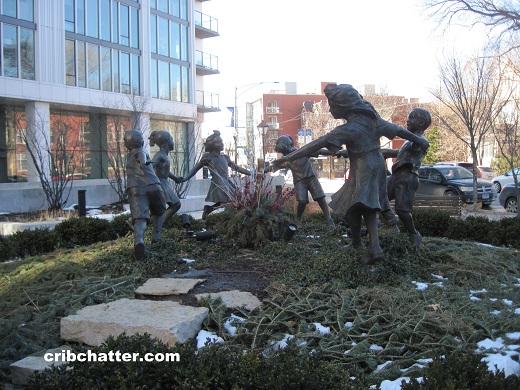Get Lake and City Views from 2 Balconies: A 2/2 at 41 E 8th in the South Loop
This corner 2-bedroom on the 29th floor of 41 E. 8th Street in the South Loop came on the market in March 2022.
Built in 2002, 41 E 8th has 220 units and an attached garage.
The building has door staff and an exercise room.
This unit is a northeast corner unit with 2 walls of windows and hardwood floors in the main living/dining/kitchen areas and, according to the listing, new engineered hardwood floors in the bedrooms.
The older 2013 listing says this is the largest 2-bedroom floor plan in the building at 1544 square feet.
It has a separate dining room, which has an east facing balcony with views of the Lake and park.
The second balcony is off the living room, and faces north with city views including of the Willis Tower.
The kitchen has white cabinets, quartz counter tops, a pantry and stainless steel appliances and is open to the living room.
The primary bedroom is en suite with a dual sink vanity, a tub and a walk-in-shower and also has a walk-in-closet.
The second bedroom faces north, with city views and has millwork.
The unit has a rare separate laundry room with side-by-side washer/dryer and extra storage.
It has the other features buyers look for including central air and 1 car deeded garage parking which is included.
The listing says that the building is “investor friendly” with no rental cap and is in the South Loop elementary school district.
This building is near the shops and restaurants of Printers Row, Michigan Avenue and Roosevelt Road and is close to both Millennial and Grant Park.
Listed at $525,000, is this a deal for the square footage and views?
Scott Curcio at Baird & Warner has the listing. See the pictures and floor plan here.
Unit #2901: 2 bedrooms, 2 baths, 1544 square feet
- Sold in May 2003 for $507,500
- Sold in November 2013 for $462,000
- Currently listed at $525,000 (includes garage parking)
- Assessments of $1050 a month (includes heat, a/c, gas, doorman, cable, Internet, exercise room, exterior maintenance, snow removal, scavenger)
- Taxes of $11,498
- Central Air
- Washer/dryer in the unit
- Bedroom #1: 18×12
- Bedroom #2: 15×10
- Living room: 18×17
- Dining room: 13×11
- Kitchen: 12×9
- Laundry room: 11×6
- Foyer: 10×6
- Walk-in-closet: 8×6
- Balcony: 12×5
- Balcony #2: 13×5
