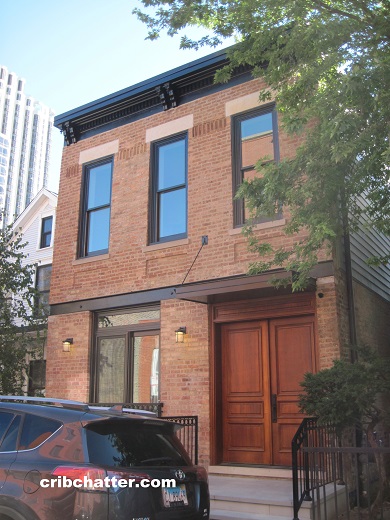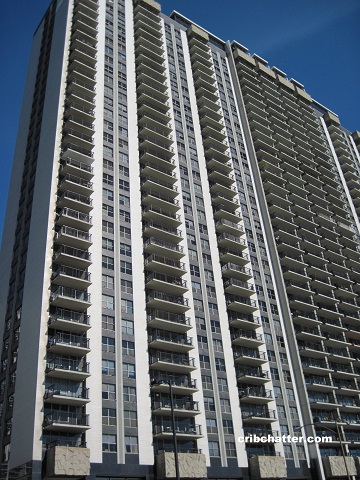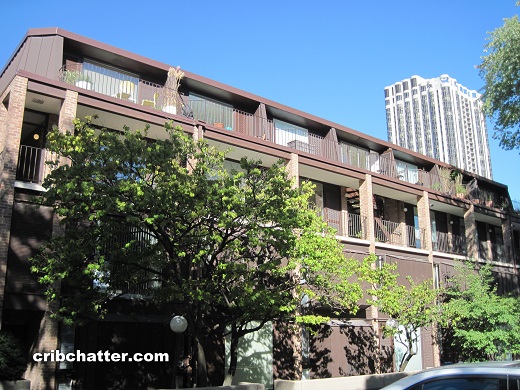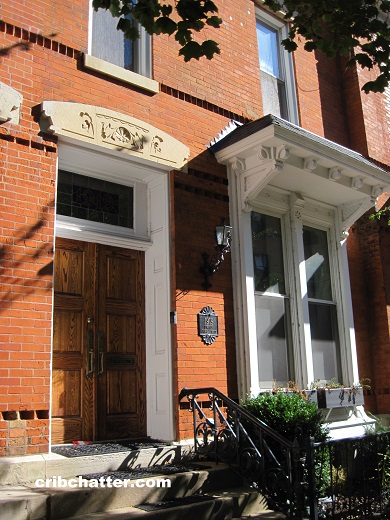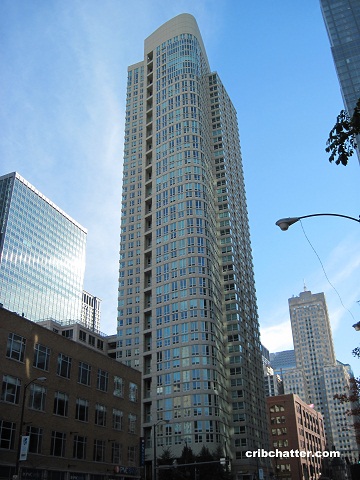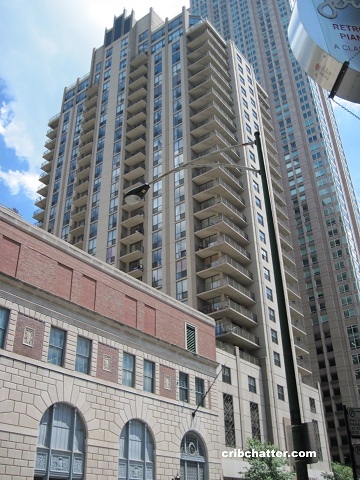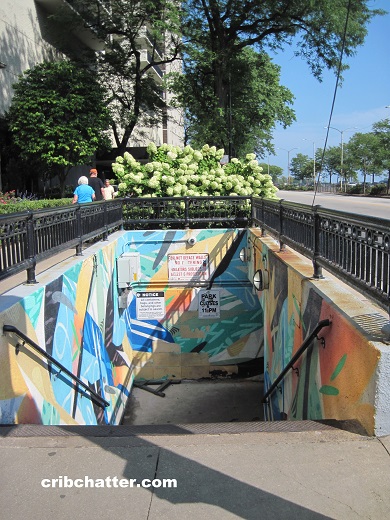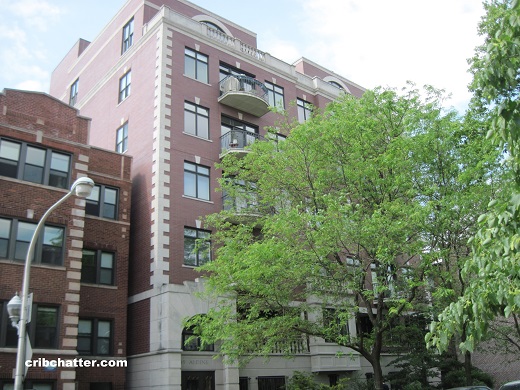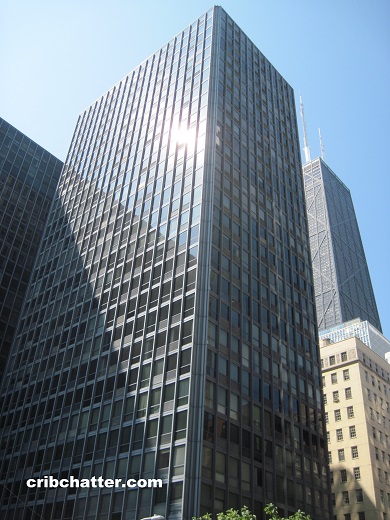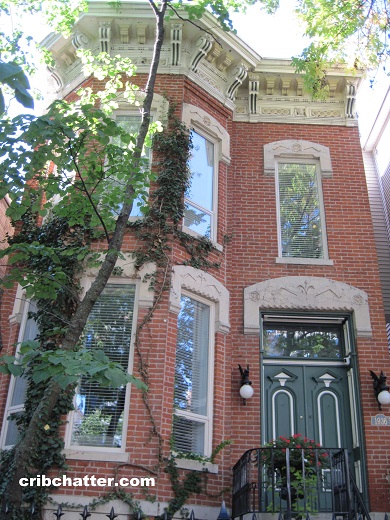New Construction 4-Bedroom SFH in the Old Town Triangle: 225 W. Menomonee
This vintage 4-bedroom single family home at 225 W. Menomonee in the Old Town Triangle came on the market in July 2021.
I don’t know when this home was built as the listing is calling it “new construction” in 2021 but the home is landmarked.
It’s on a 25 x 104 lot.
The listing says it has been “completely renovated.”
It has new water service and plumbing, new wiring and foam insulation.
The living room has a Carrera marble-clad gas fireplace.
There’s a skylight over the dining room and a custom staircase.
The house has a “chef’s kitchen” with white custom kitchen cabinets with European hardware, built-in lights, Subzero refrigerator, Wolf range, quartz countertops and a large island with seating.
There’s a bedroom on the main floor and a half bath.
The second floor has three bedrooms and 2 full baths.
The primary bedroom has an en suite bath with marble tile, skylight, and a double vanity.
The lower level has a family room with a wet bar, beverage center and custom cabinetry.
There are two laundry spaces and 2 furnaces/ac systems.
The house has a natural stone patio.
What it doesn’t have is parking. The listing says that there is parking available to rent at the Chicago History Museum or through private parties in the neighborhood.
This house is near the shops and restaurants of Old Town and Lincoln Park.
Listed in July 2021 at $2.295 million, it has been reduced to $2.095 million.
Is this a chance to get “new” in a landmarked home and historic neighborhood?
Ilya Pisarenko at Core Realty & Investments has the listing. See the pictures here.
225 W. Menomonee: 4 bedrooms, 2.5 baths, 3300 square feet, single family home
- Sold in January 2018 for $670,000
- Originally listed in July 2021 for $2.295 million
- Reduced
- Currently listed at $2.095 million
- Taxes of $11,138
- Central Air
- No parking. Rental available at the Chicago History Museum.
- Fireplace
- Bedroom #1: 21×17 (second floor)
- Bedroom #2: 12×11 (second floor)
- Bedroom #3: 21×12 (second floor)
- Bedroom #4: 11×10 (main floor)
- Living room/dining room: 21×20 (main floor)
- Kitchen: 15×10 (main floor)
- Family room: 21×21 (lower level)
- Laundry: 4×3 (second floor)
- utility room: 8×3 (lower level)
- Walk-in-closet: 8×5 (second floor)
