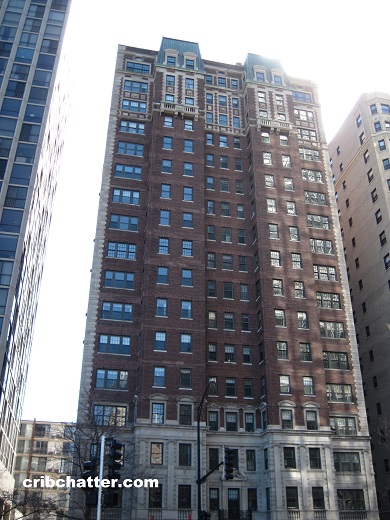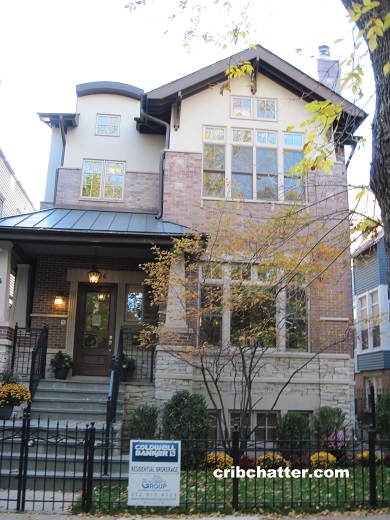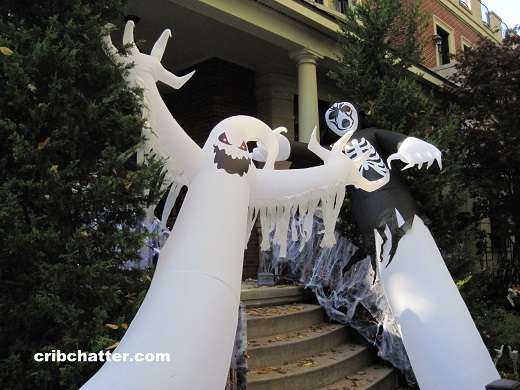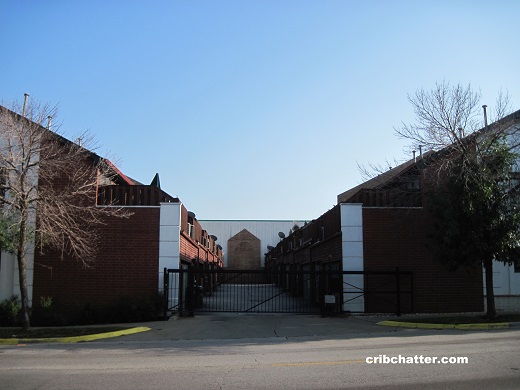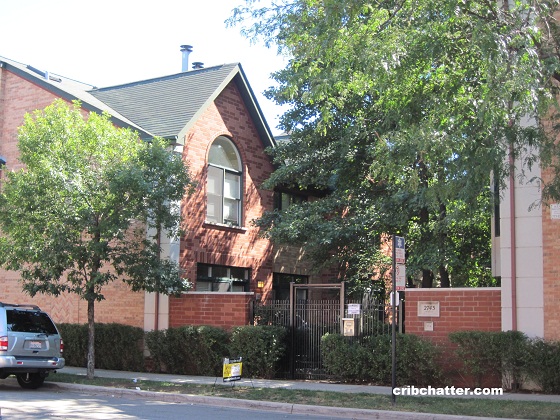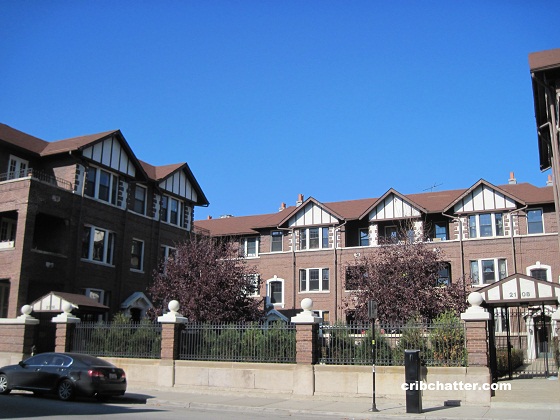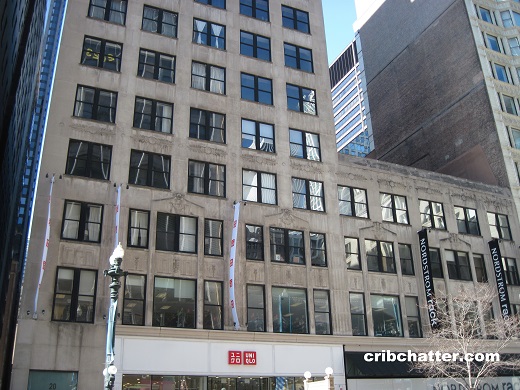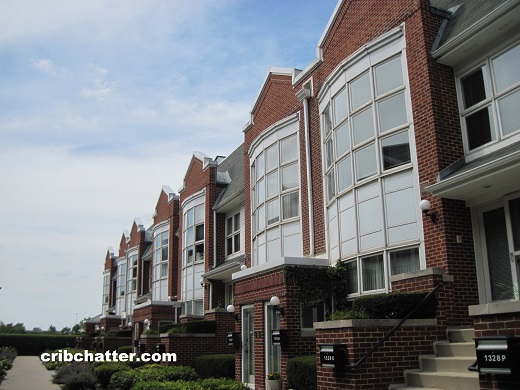
This 3-bedroom Prairie Terrace townhouse at 1328 S. Federal in Dearborn Park II in the South Loop came on the market in November 2024.
Prairie Terrace was built in 1991 and has 16 townhouses with attached 1-car garages. The townhomes face a shared, landscaped courtyard.
The listing says this townhouse was “completely rehabbed” in 2019.
It has gray and cherry-toned hardwood floors on the main floor.
The living room has large panel windows that face south and a vaulted ceiling. The living room is open to the dining room.
The main floor also has a kitchen open to a family room which has a wood burning fireplace.
The kitchen is a “chef’s dream” with white, custom cabinetry and MSI quartz countertops with a modern backsplash. It has a 7.5 foot blue island with seating for four, pendent lighting and stainless steel appliances, including an oven hood.
It has some special features including pull-out utensil cabinet, spice drawer, and cabinet pull-outs.
There’s a balcony off the kitchen which has a natural gas valve.
The main floor also has that feature that many of you love, and which is fairly rare, a half bath.
There’s also a laundry room on the main floor.
All three bedrooms are on the second floor.
The primary suite has a redesigned custom closet and en suite bathroom with a custom vanity, double sinks, double shower and custom linen closet.
There’s also a second bathroom on this level.
Looking at the floor plan, it seemed like the third bedroom did not have a window (it doesn’t) but it does have a skylight.
The lower level of the townhouse has a 1-car garage and an extra bonus space that could be a home office or a gym.
The townhouse has central air.
Dearborn Park II is near Jewel and Target, the shops and restaurants of the South Loop including Giordano’s and the Chicago Firehouse, and Printers Row.
The listing also describes it as: “Live in the city with the vibe of a suburb.”
Originally listed in November 2024 for $775,000, it has been reduced $10,000 to $765,000.
Buyers love rehabbed homes.
Is this townhouse a deal?
William Barroso at Kale Realty has the listing. See the pictures and floor plan here.
Or see it in person on Sunday, December 8, 2024, at the Open House from 1 pm to 3 pm.
Unit O: 3 bedrooms, 2.5 baths, 2100 square feet, townhouse
- Sold in December 1992 for $227,000
- Sold in September 2018 for $660,000
- Originally listed in November 2024 for $775,000
- Reduced
- Currently listed at $765,000
- Taxes of $11,860
- Assessments of $679 a month (includes cable, lawn care, scavenger, snow removal, Internet)
- 1-car attached garage
- Skylights
- Wood burning fireplace
- Bedroom #1: 14×11 (second floor)
- Bedroom #2: 13×9 (second floor)
- Bedroom #3: 14×9 (second floor)
- Living room: 14×15 (main floor)
- Dining room: 12×11 (main floor)
- Kitchen: 9×11 (main floor)
- Family room: 12×19 (main floor)
- Laundry: 6×6 (main floor)
- Den: 11×6 (lower level)
- Balcony on the main floor with natural gas hook-up.
