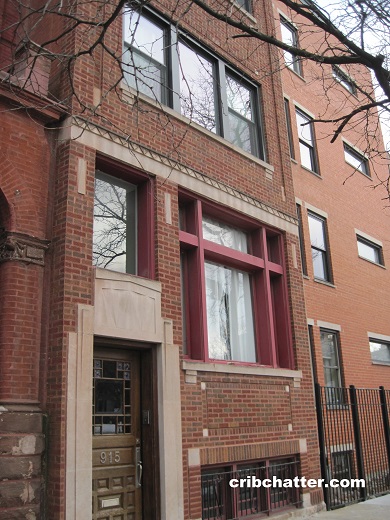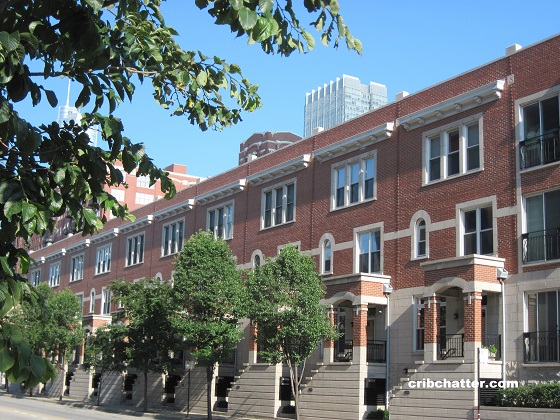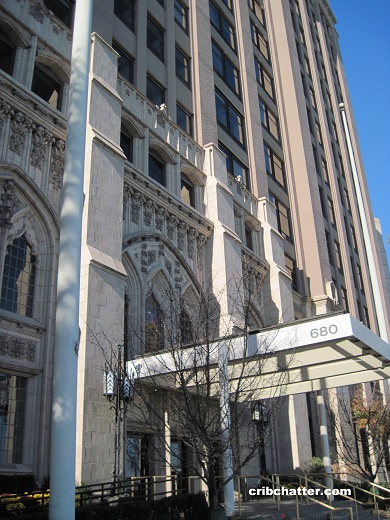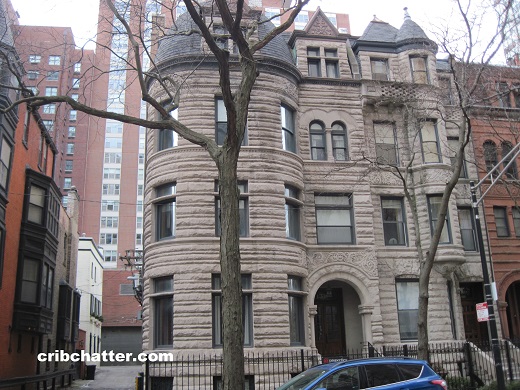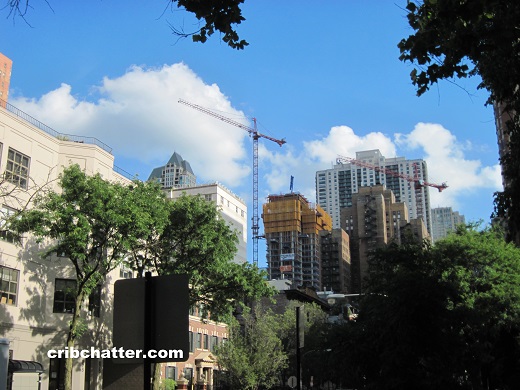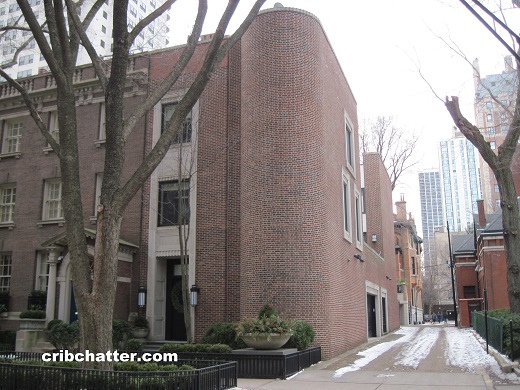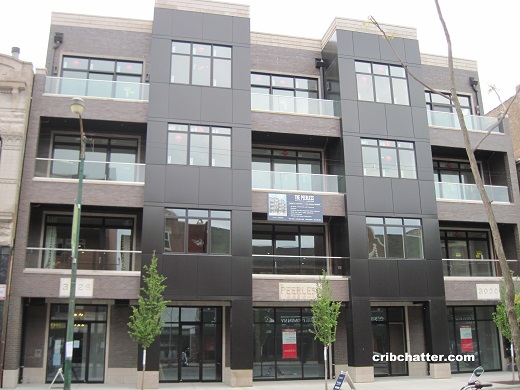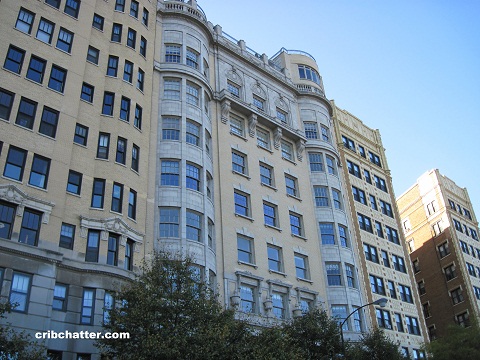Get an Original Vintage Stained Glass Skylight in the Gold Coast: 915 N. LaSalle
This 4-bedroom vintage row house at 915 N. LaSalle in the Gold Coast came on the market in March 2018.
Built in 1876, on a longer than standard Chicago lot measuring 17 x 138, it appears to have 4 parking spaces behind the house.
It has many of its original features including the wood custom spiral staircase that goes up all 3 floors and finishes in the original stained glass skylight.
The row house also has 3 fireplaces with wood carved mantels and glazed tiles.
There’s other built-in cabinetry, crown molding and wood molding and millwork.
The main floor has the entry foyer, the kitchen, dining and living rooms.
The listing says the kitchen has been “recently remodeled” with “era-appropriate” finishes including white cabinets, stone counter tops and stainless steel appliances.
The second floor has two bedrooms, a full bath, a family room and the laundry room.
The third floor also has another two bedrooms, a bath and access to the roof deck.
The listing says the basement is full-height but is unfinished, however there is an exercise room in that space (see the pictures).
The listing also says a garage or yard can be built in the extra long yard.
The listing says there up to 4 car parking.
The row house has central air.
It was listed at $1.599 million in 2018 and has been off and on the market since.
In April 2020, it was listed at $1.2 million but has now been reduced to $1.1 million.
With the development of the Moody Bible Institute land, which sits nearby, coming soon, is this a deal for this row house?
Duane Shumaker at Jameson Sotheby’s has the listing. See the pictures here.
915 N. LaSalle: 4 bedrooms, 2.5 baths, 3704 square feet, row home
- Sold in April 1988 (no price in the CCRD)
- Sold in August 2011 for $995,000
- Originally listed in March 2018 for $1,599,850
- Reduced several times
- Listed in April 2020 for $1.2 million
- Reduced
- Currently listed at $1.1 million
- Taxes of $23,160
- Central Air
- 3 fireplaces
- 4 car parking?
- Lot 17×138
- Original stained glass skylight
- Bedroom #1: 25×15 (third floor)
- Bedroom #2: 18×15 (second floor)
- Bedroom #3: 23×13 (second floor)
- Bedroom #4: 19×15 (third floor)
- Living room: 21×11 (main floor)
- Dining room: 19×15 (main floor)
- Kitchen: 22×13 (main floor)
- Foyer: 21×13 (main floor)
- Family room: 22×15 (second floor)
- Laundry room: 11×8 (second floor)
- Deck: 18×10 (third floor)
