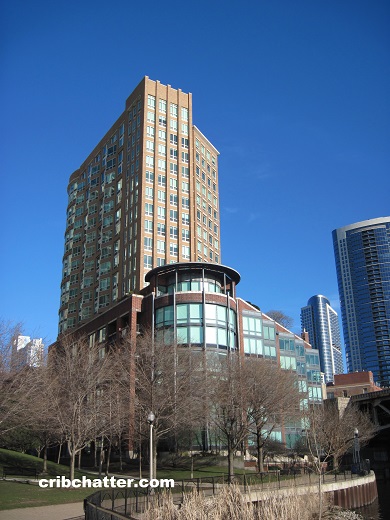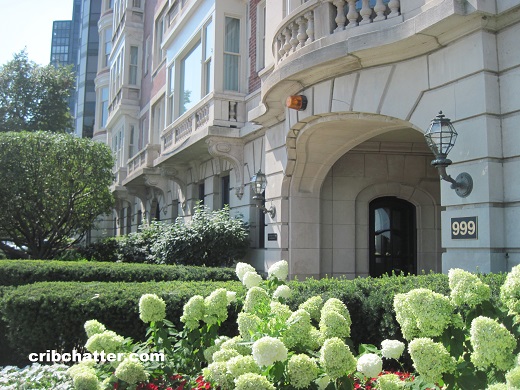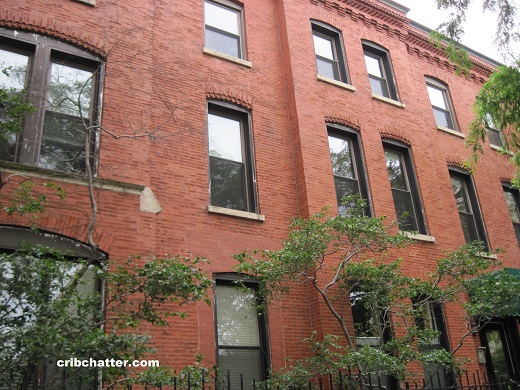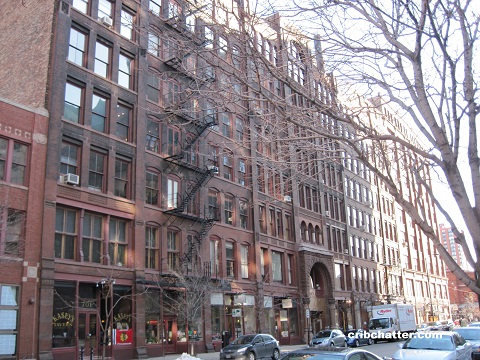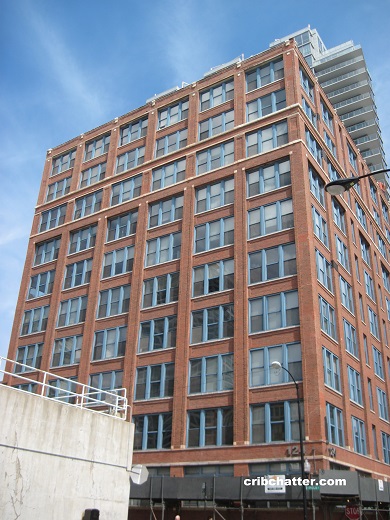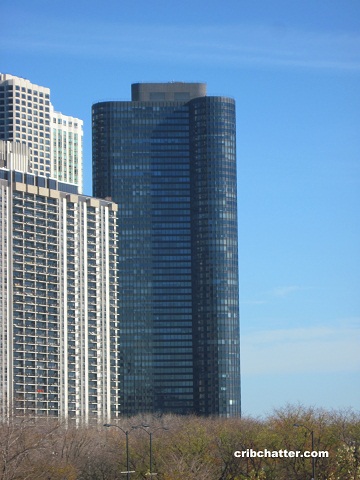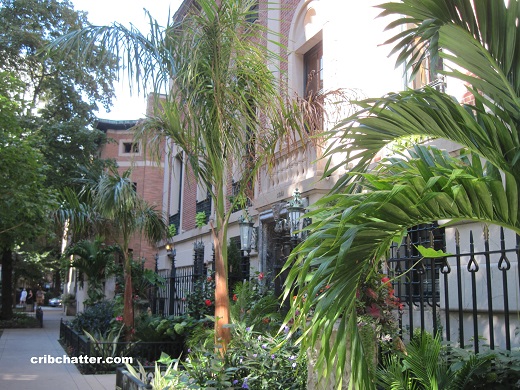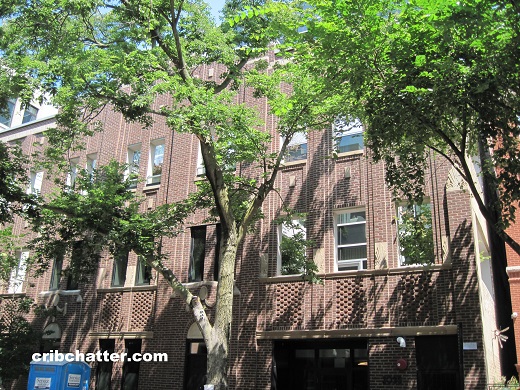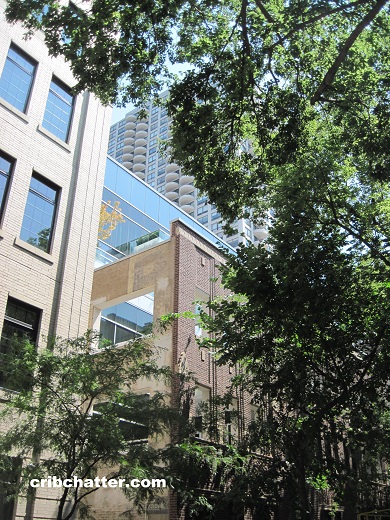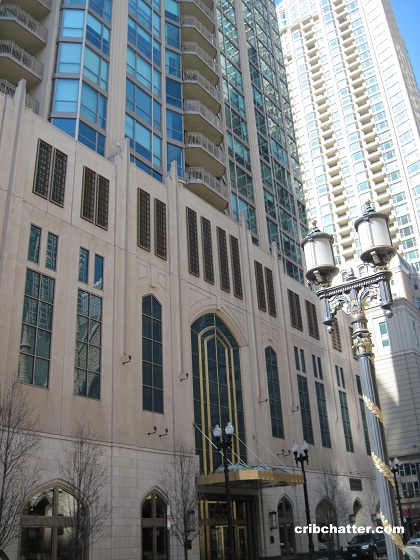Renovated 3-Bedroom River North Penthouse Reduces to $949,000: 600 N. Kingsbury
This 3-bedroom penthouse in Park Place at 600 N. Kingsbury in River North came on the market in May 2024.
But many of you might remember it from our last chatter in September 2019. It had recently been renovated at that time.
You can see our chatter here.
Park Place was built in 2002 and has 163 units and garage parking. It’s a full amenity building with doormen, an outdoor pool and an exercise room.
The 2020 listing said this penthouse had a “gut rehab” which took 1.5 years to complete.
It had new electric, plumbing and sprinklers.
The current listing said the fully renovated penthouse was “crafted by Chris George Interiors.”
If you recall, the 2-story living room has a floating staircase and custom electric floor-to-ceiling drapes.
There is an Italian Arrital kitchen with porcelain counter tops, a floating Italian hood, and Subzero, Dacor and Wolf appliances.
There are panoramic views of the park and Chicago River.
The primary bedroom is on the main floor and has a designer fireplace, an en suite bathroom which is a “spa-like oasis” with heated Italian porcelain floors, air jet tub with a Fantini waterfall tub filler, and a steam shower with body sprays.
There is another bedroom and full bath on the main floor and the third bedroom is on the second level.
In 2020, it was used as a den but in 2024, it appears to be an office/workout room.
This unit also has a 24×12 rooftop terrace with skyline views.
This penthouse has central air, washer/dryer in the unit and 2 extra large garage spaces.
This building is along the River, near a park and riverwalk, and is near the shops and restaurants of West River North.
It sold in May 2020, just 2 months after the start of the covid pandemic, when home sales had froze, and before things picked up. Originally listed in March 2019 for $1.2 million, it finally sold in May 2020 for $895,000.
Four years later, it was listed in May 2024 for $995,000 but has reduced to $949,000.
Buyers love “new.”
Why isn’t this selling?
Joanne Hudson and Forrest Hudson at Compass have the listing. See the pictures and floor plan here.
Unit #1906: 3 bedrooms, 3 baths, 2100 square feet, duplex, penthouse
- Sold in January 2004 for $700,000 (included 2 parking spaces)
- Lis pendens filed in July 2008
- Bank owned in March 2011
- Sold from the bank in March 2012 for $335,000 (included the parking)
- Originally listed in March 2019 for $1.2 million
- Reduced
- Was listed in September 2019 at $1 million (plus $70,000 for 2-car parking)
- Sold in May 2020 for $895,000
- Originally listed in May 2024 for $995,000
- Was under contract
- Came back on and then was reduced
- Currently still listed at $949,000
- Assessments are now $1948 a month (was $1657 a month in September 2019) (includes air conditioning, gas, doorman, exercise room, pool, exterior maintenance)
- Taxes are now $20,360 (they were $17,784 in 2019)
- Central Air
- Washer/dryer in the unit
- 2 extra large garage parking spaces (included this time?)
- Fireplace in the master bedroom
- Bedroom #1: 18×16 (main level)
- Bedroom #2: 16×10 (main level)
- Bedroom #3: 15×18 (second floor)
- Kitchen: 12×10 (main level)
- Living room: 14×17 (main level)
- Dining room: 11×12 (main level)
- Walk-in-closet: 9×6 (main level)
- Deck: 24×12 (second level)
