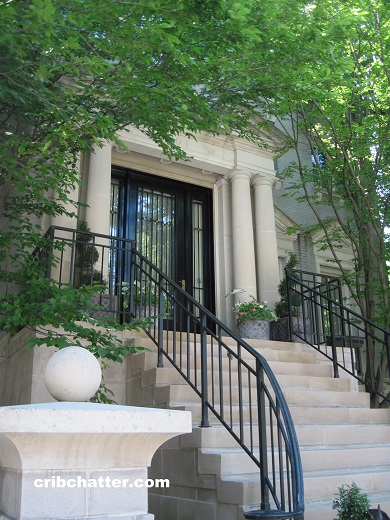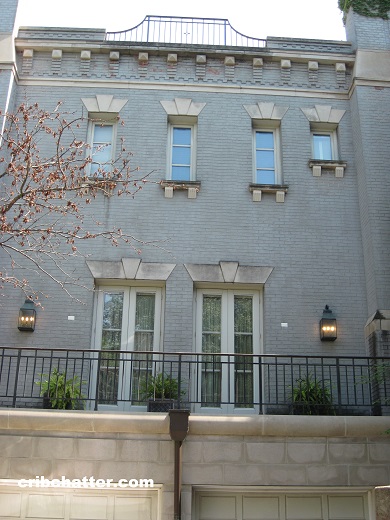Powder Rooms on All 3-Levels and an Elevator for $6.59 Million: 401 W. Dickens in Lincoln Park
This 4-bedroom single family home at 401 W. Dickens in East Lincoln Park came on the market in June 2024.
For anyone who has walked down this block, this is a very distinctive home on a corner lot on the corner of Sedgwick and Dickens. There are trees which cover the front of the house so it’s hard to get a good picture.
Built in 1997, it’s on an extra wide 83×83 lot and has a 2-car attached side garage with a rare driveway for this neighborhood.
Here’s a picture of the side of the house and you can see the top of the two car garage at the bottom.
The listing describes it as “totally luxurious and custom finishes throughout.”
It has an elevator to all levels and powder rooms on each level, or 3 in total.
It has crown molding, hardwood floors, custom woodwork, high end built-ins and slab marble floors.
The house has a large kitchen with contemporary wood cabinets, stainless steel appliances and a large island with seating.
Three of the 4 bedrooms are on the second floor with the fourth in the lower level.
The primary suite is on the second floor and it has a dressing room and a marble bath.
The other three bedrooms are en suite.
The house comes with several outdoor spaces including a terrace off the lower level family room and a top floor atrium sun room, which the listing calls the “crown glory.”
Along with the atrium is an entire roof deck, including a fireplace and built-in grill.
The house has central air.
It is centrally located near Lincoln Park and the Lincoln Park Zoo, Oz Park, Target, Old Town and the shops and restaurants of Lincoln Park.
The listing says it’s in the Lincoln Elementary school district.
Listed at $6.59 million in June 2024, it is one among only 35 single family homes currently available in the entire city above $6 million.
Will the roof top atrium, the “crown glory,” make the sale?
Emily Sachs Wong at @Properties Christie’s has the listing. See the pictures here (sorry, no floor plan).
401 W. Dickens: 4 bedrooms, 5.5 baths, 7252 square feet, single family home
- Sold in June 1997 for $2.9 million
- Sold in July 2005 for $3 million
- Lis pendens foreclosure filed in November 2022
- Originally listed in June 2024 for $6.59 million
- Currently still listed at $6.59 million
- Taxes of $70,476
- Central Air
- On a 83×83 corner lot
- 2-car attached garage with a driveway
- 3 fireplaces: family room, living room, primary suite
- Rooftop deck with a fireplace
- Elevator
- 3 powder rooms: one on each floor
- Bedroom #1: 17×14 (second floor)
- Bedroom #2: 11×15 (second floor)
- Bedroom #3: 10×15 (second floor)
- Bedroom #4: 12×11 (lower level)
- Kitchen: 16×14 (main floor)
- Sitting room: 10×15 (second floor)
- Library: 14×12 (main floor)
- Heated sun room/atrium: 27×16 (third floor)
- Family room: 17×15 (main floor)
- Dining room: 18×15 (main floor)
- Laundry: 8×13 (lower level)
- Second family room: 22×25 (lower level)
- Den: 28×10 (lower level)
- Foyer: 8×20 (main level)
- Rooftop Deck
- Back terrace


I’d be happy with just owning the Bar room
Not my style but place is spectacular, except the kitchen.
Any ideas on the 2 “windows” between the FR & DR?
Wow
“Lis pendens foreclosure filed in November 2022”
And release with a mortgage refi in Aug-23.
“the 2 “windows” between the FR & DR”
Which pic?
“Which pic?”
12 – archway from LR into DR. I did air quotes around windows because it looks like drapes covering something
“12 – archway from LR into DR.”
Not to, but: LR (or den) into kitchen/breakfast, no? Mostly so I’m sure I’m looking at the same thing.
In between is a projector for the drop down screen above the FP (maybe it no longer works?? give the too-high mounted screen), so I would guess that those are rear surround speakers behind the curtains.
Thats 11 on my end
Next picture – supply is centered over archway, then some picture frames, then the “Windows”
If I’m looking at the right thing, I think they’re just decorative panels to match the built-ins on the fireplace wall.
I see a DR in 6, 7, 8 with a rectangular table with 8 chairs.
I see it adjoining a foyer/hallway in 5, and there’s also a swinging door to the butler’s pantry/kitcen.
“I think they’re just decorative panels to match the built-ins on the fireplace wall.”
‘decorative’ doing a helluva lot of work there.
Seems luxurious and I love the location, but why $6 million instead of $4 million? For $6 million I expect it blow me away, and other than the roof, this one doesn’t.
“ If I’m looking at the right thing, I think they’re just decorative panels to match the built-ins on the fireplace wall.”
Yep – Thanks