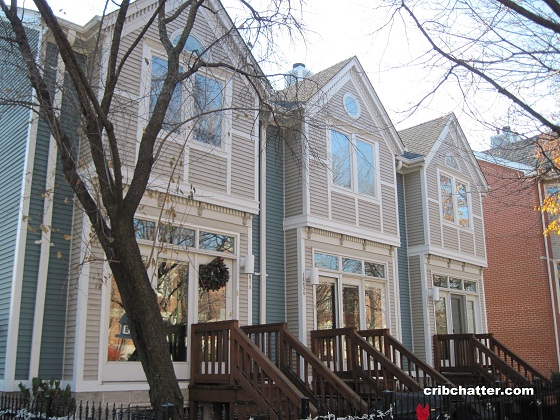Rarely Available Rehabbed 2-Bedroom Townhouse: 1443 W. Wrightwood in Lincoln Park
This 2-bedroom townhouse at 1443 W. Wrightwood in Lincoln Park came on the market in August 2022.
Built in 1987, the listing says there are 29 units but that can’t be right, can it? There are front, street facing units and units in the back with doors in the central courtyard.
There is outdoor parking behind the townhouses.
The listing says this townhouse is “rarely available.”
It has been “professionally designed and rehabbed” with high-end finishes.
The townhouse has 4 stories with the living room, dining room and kitchen, along with a half bath, on the main floor.
There is a Chicago-brick fireplace with TV wire management in the living room.
It has a “fully customized” kitchen with range hood, luxury white cabinets, a broom closet, high-end stainless steel appliances, quartz countertops, and a chef’s chopping block.
The second floor has the two bedrooms and two full bathrooms.
The primary bedroom has cathedral ceilings and now has a custom staircase with built in shelving to a loft (if you look at the prior listing pictures, there was simply a ladder.)
The loft is now a walk-in-closet which leads to a “spa-like” primary bathroom with double vanity and an oversized shower under a large skylight.
The lower level has a recreation room, which the listing says could be turned into a third bedroom, a full bath and a large laundry and storage room.
It has a front brick patio with room for a table and chairs and a grill.
It has central air and one outdoor parking space.
This townhouse is steps to Wrightwood Park and is near some well-known restaurants such as El Presidente and Avli Taverna.
Listed at $619,000, does the rehab produce a quick sale?
Matthew Janas at Sky High Real Estate has the listing. See the pictures and floor plan here.
Unit #A: 2 bedrooms, 3.5 baths, no square footage listed, townhouse
- Sold in December 1998 for $285,000
- Sold in January 2003 for $369,000
- Sold in August 2004 for $390,000
- Sold in June 2010 for $411,000
- Sold in November 2017 for $458,500
- Currently listed at $619,000
- Assessments of $268 a month (includes exterior maintenance, scavenger, snow removal)
- Taxes of $7168
- Central Air
- One outdoor parking space
- Fireplace
- Bedroom #1: 14×11 (second floor)
- Bedroom #2: 11×10 (second floor)
- Living room: 13×13 (main floor)
- Dining room: 10×8 (main floor)
- Kitchen: 12×6 (main floor)
- Laundry room: 13×13 (lower level)

Well, the rehab is fairly nice. I can’t say anything else good.
That kitchen. There’s no way you can open the dishwasher or the oven and stand in front of it. So you literally trap yourself in the kitchen by opening either one (unless you stand on the living room side of the open door).
Man, that siding on top of split face block makes for a cheap look. It almost looks like a mobile home.
I think there is no doubt this is $100k nicer than when they bought it–
-the kitchen is tons better (but still too small, and with layout issues as Jon noted)
-they added a bathroom
-the stairs up to the (former) loft make it real space
Nice job. But it’s still a pretty compact space, as the kitchen challenge shows. If it were that little bit bigger such that the kitchen was actually big enough for two people at once, easier winner at a bit higher price.
Think it’s a tweener with the sf it has, and the price reflects that. Nice 5-6 year house for professional couple until they have kids, or can afford a step up place.
Claustrophobic is the word that comes to mind when viewing the photos. For 620k you can get a nice and wide 3/2 condo in the area.
What a godawful layout. Claustrophobic indeed. And why have a loft area devoted to a bathroom and closet? That’s about the most idiotic use of space I’ve ever seen, and definitely not worth the oddity of having a staircase in one’s bedroom!
Beyond the cramped rooms and puzzling layout, this location isn’t very convenient. It’s a really long walk to the Fullerton CTA station from here. I’m guessing on a nice day it’s OK, but in the winter you’d have to take the Fullerton bus first. Of course, maybe with hybrid work, not such a big deal these days.
“And why have a loft area devoted to a bathroom and closet? That’s about the most idiotic use of space I’ve ever seen, and definitely not worth the oddity of having a staircase in one’s bedroom!”
Do you honestly think a ladder leading up to a loft area open to the space below is “usable” either? At least they have a big closet and their own bathroom. It adds value as they have an actual “primary suite” now.
I don’t mind the stairs in the bedroom. They matched the main staircase. It has some built-ins which helps break it up and gives it some character.
Also, on it not being near the subway, not everyone works downtown. Lots of jobs elsewhere or not near a subway stop. What if you work in Fulton Market or the Rush medical complex? You are close to Ashland Avenue here. Can hop on the bus or drive.
The focus on the Loop is misplaced.