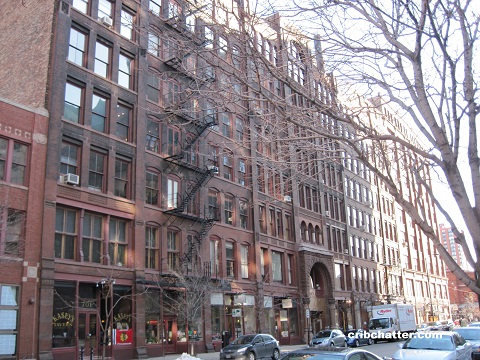Recently Renovated 3-Bedroom Loft in the Donohue for $665,000: 711 S. Dearborn in Printers Row
This 3-bedroom loft in The Donohue at 711 S. Dearborn in Printers Row came on the market in August 2024.
Built in 1886, The Donohue is an authentic brick and timber loft building that has 98 units. One part of the building has timber ceilings and the other has concrete.
It was the first industrial building converted into residential lofts in Printers Row when it was converted in 1984.
It has an elevator and exercise room. There is no door staff or parking but parking is often available at 899 S. Plymouth for $35,000.
This unit has many authentic loft features including exposed brick walls, hardwood floors throughout, timber and steel, 11 foot ceilings and 7 foot industrial windows that face east.
It has custom millwork, trim and doors along with built-ins.
The kitchen has been renovated since the 2019 sale and is open to the rest of the loft. It has white Italian cabinetry, an oversized island with quartz countertops that seats 4, stainless steel appliances and butcher block countertops.
The loft also has an open dining room.
All three bedrooms are enclosed but only 2 of them have windows, including the primary suite.
The primary suite has a walk-in-closet and a new en suite bathroom with a soaking tub, walk-in-shower and double vanity.
In addition to the kitchen and bathroom renovation, the listing says the loft has new electrical and plumbing.
This loft has the features buyers look for including central air and washer/dryer in the unit. Garage parking can be purchased nearby for $35,000 or rented in the neighborhood.
The Donohue is in the middle of all the action in Printers Row, near shops, restaurants and coffee shops as well as the British International School. Nearby parks include Grant and Millennial Park.
It is near several bus lines and the El.
Listed at $665,000, that is $147,500 above the pre-pandemic 2019 sales price of $517,500.
Buyers love “new” and this loft has been renovated.
Will the seller get the premium?
Brad Lippitz and Stewart Smith at Compass have the listing. See the pictures and floor plan here.
Unit #505: 3 bedrooms, 2 baths, 1650 square feet, loft
- Sold in November 1984 for $38,500
- Sold in November 1988 for $190,000
- Sold in July 1999 for $251,000
- Sold in April 2002 for $426,500
- Sold in July 2014 for $495,000
- Sold in April 2019 for $517,500
- Originally listed in August 2024 for $665,000
- Currently still listed at $665,000
- Assessments of $1298 a month (includes heat, gas, cable, security, exercise room, exterior maintenance, scavenger, snow removal)
- Taxes of $7845
- Central Air
- Washer/dryer in the unit
- Deeded garage parking available nearby for $35,000
- Bedroom #1: 16×13
- Bedroom #2: 11×12
- Bedroom #3: 10×12
- Kitchen: 13×14
- Living room: 17×22
- Dining room: 16×10
- Walk-in-closet: 7×6

“custom millwork”
That’s another abused phrase. I see nothing that looks like they had a blade made for them.
Layout is pretty awkward, but the reno was a significant upgrade all around.
This isnt 1650sf, probably 1350
Updates are nice, but $700k (w/parking) is a tough nut in SL/DT for a small 3Br
“This isnt 1650sf, probably 1350”
I’ve seen some efficient layouts over the years but it has pretty decently sized bedrooms, a separate dining space, decent sized living room and a large primary bathroom and walk-in-closet.
Hard to fit it all in in 1350. Would have to have a small kitchen and it’s not. It’s at least big enough to have an island which seats 4.
“I’ve seen some efficient layouts over the years but it has pretty decently sized bedrooms, a separate dining space, decent sized living room and a large primary bathroom and walk-in-closet.
Hard to fit it all in in 1350. Would have to have a small kitchen and it’s not. It’s at least big enough to have an island which seats 4.”
Tell me you didnt look at the plans/pictures without telling me you didnt look at the plans/pictures
DO.THE.MATH
“DO.THE.MATH”
it’s over 30′ wide (but perhaps just), and the main rectangle is ~47′ long.
That’s over 1400, before accounting for the WIC and half the primary bath–which is close to (but not quite) another 100.
Surely it’s not 1650, of course, unless they are including the parking space, or an allocation of the common areas.
Now at $650k.
Pending as of last week.