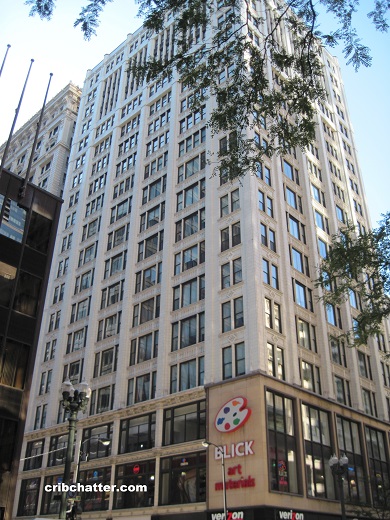The 5000 Square Foot Loft Penthouse: 8 W. Monroe in the Loop
This 4-bedroom 2-story penthouse at 8 W. Monroe in the Loop came on the market in May 2016.
It appears to be a loft on the main level, with high ceilings.
The building is a former office building that was converted during the housing boom last decade.
It has north, south and east facing views.
There are two kitchens, including a kitchenette on the second level (don’t be confused by the pictures and think “that’s the kitchen???” when you see the smaller one.)
The smaller kitchen has maple cabinets and stainless steel appliances.
The larger, main kitchen has dark cabinets and stainless steel appliances.
There’s a balcony and a large private terrace with city and lake views.
The unit has central air, a laundry room with side-by-side washer/dryer and 1-car parking.
The listing says it’s 5000 square feet and can be customized.
It sold in 2010 for $777,500 and is now listed for $2.55 million.
Will it get the premium for a location that isn’t on Grant Park or Millennium Park?
Anne Fan at Jameson Sotheby’s has the listing. See the pictures here.
Unit #2100: 4 bedrooms, 2.5 baths, duplex, 5000 square feet
- Sold in July 2010 for $777,500
- Currently listed for $2.55 million (includes 1-car garage parking)
- Assessments of $2277 a month (includes heat, a/c, gas, doorman, exercise room, exterior maintenance and scavenger)
- Taxes of $14199
- Central Air
- Side-by-side washer/dryer
- Bedroom #1: 20×21 (second floor)
- Bedroom #2: 11×15 (main floor)
- Bedroom #3: 11×15 (main floor)
- Bedroom #4: 11×15 (main floor)
- Family room: 33×21 (second floor)

Very depressing, like a cross between an office and a daycare center.
They did what now to justify more than tripling the price since 2010? Whatever, I would not want this place for half the ask, feels like my office.
Interesting… but how are the taxes THAT low? Seems like they should be almost 3 times higher.
In 2010, they paid $155 a square foot for a 5,000 square foot condo in the heart of the loop. That was a great deal. Can anyone site a loop condo selling for less, per square foot, in the past six years? Certainly not for anything like a 4-bedroom penthouse.
I don’t know if they will get their asking price of $510 per square foot, but there is no way they will not make a healthy profit on this property. That’s a fact that they probably strongly sensed in 2010.
So much “mehhhhh”.
This location is very depressing. It’s dark and dreary and those windows better be completely sound proof or you are going to have to hear those god damned bucket players all day and night.
I’m also terribly confused as to what is going on with the rug in pic #13.
The problem is this place is 5000 square feet and asking $2.5 mil. I’d posit that the buyer pool for this unit is relatively small and most of those buyers probably don’t view this location as ideal. At some point, a lot of square footage is a detriment too as the unit goes from having enough space for a decent size family to just being inconvenient – cleaning, furnishing, up keep, etc.
My guess is that will end up at around 1.3MM to 1.5MM. 2.2MM is too much for that location when you can easily find similarly sized condos in Gold Coast/West loop for the same price.
I think the updates are beautiful…then again I am a minamilist and a sucker for that Corbu Chaise Lounge and that Eames rocker… but at this price point, folks want more natural light and better outdoor space. Great location. Agree there is no way they don’t make a bundle but this is simply too high of an ask.
Is that plywood on the terrace?
I looked up the old MLS listing, https://www.redfin.com/IL/Chicago/8-W-Monroe-St-60603/unit-2100/home/13066237
the $765k was for raw unfinished space. My guess is that it took about $250k to finish the space. putting the seller’s basis at roughly $1MM….so i would say $1.5-$1.6MM is most likely final sales price.
2.5 MIL for DROP TILE CEILING is uber depressing. The nursery looks like a janitor supply closet. It’s pale, gray, stale like a cross between a mental health facility and office. Those two are designed to look and feel alike.
The south view is out over some of the building’s RTUs. Think that might be the biggest noise issue.
It is (at least in part) a ‘true’ penthouse, as it exists in a smaller floorplate area on top of the resat of the building.
For $2.55 million you’d think they could replace that drop-ceiling with some proper drywall.
$2.5 m for that kitchen???
People who have 2.5 million to drop on a condo don’t want a Loop conversion. Chicago isn’t Monaco or something. When you’re spending 2.5 million on a family-oriented condo, it had better come with a family-oriented neighborhood.
This listing actually offends me. $2.5mm for that place? Nothing special or luxurious at all in the build out besides the bathrooms. You get to live the heart of the loop, pay through the teeth for HOA and LOL at full service building.
“that drop-ceiling”
I think the drop ceiling is in the storage area, but not certain.
Nothing says luxury condo like sterile white rooms with drop ceilings
Ugh, NO! Was this a converted office or retail space? For a bit more, I’d wait until Paisley Park hits the market.
Yikes, shoot me if I ever have to live in a place like this. All the charm of a first rental in a “new” building. They have managed to capture the foreclosure feel of the South Loop 2008 , only in the Loop for over $2MM!!! LOL. For $2mm I would rather live in the biggest Mc Mansion in Arkansas than this depressing place.