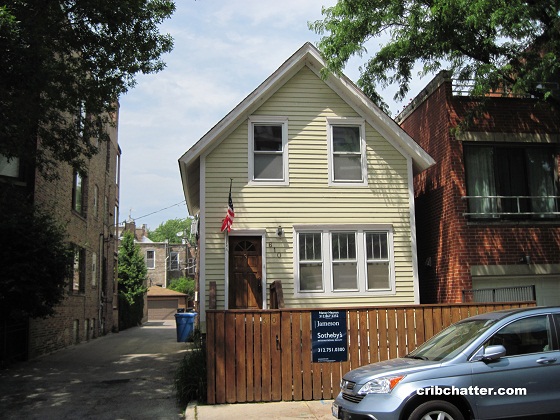The Cheapest SFH in Lincoln Park Returns 7 Years Later at $699,900: 610 W. Kemper Place
This 3-bedroom single family home at 610 W. Kemper Place in Lincoln Park just came on the market.
Built in 1881, it’s on a smaller than standard Chicago lot measuring 50×21 and doesn’t have parking.
If it looks familiar, that’s because we chattered about it in 2012 and 2013, the last time it was on the market. The market was bottoming out back then and the house was listed at just $438,800.
See our chatter here.
If you recall, this house is located directly across from the Lincoln Elementary.
It has a front fenced in patio and a roof top deck.
The listing says the kitchen has had a “facelift.” The cabinets are now white, and there are stainless steel appliances.
All three bedrooms are on the second floor. The listing says the master bedroom is 22×11, but this appears to include the square footage of the bathroom as the floor plan lists the master bedroom as 11×11.
The listing says the house has had a “complete renovation of the master bathroom.”
It also says there are new hardwoods throughout and new flooring in the lower level which has a family room, the laundry and storage.
The house has custom lighting and paint.
It also has central air.
Worried about parking? The listing says there is private leased garage parking which is transferrable.
Here’s a comment from sonies from 2013:
“Nobody wants a SFH with no parking, on a postage stamp lot, on an alley, with small bedrooms, and craptastic finishes from the 90’s, even if it is in mighty Lincoln Park. Too bad they didn’t list in 2005-2007 this would have sold for 700k easy.”
This house is currently listed at $699,900.
After the renovations, and the hotter housing market, will they get?
Michael Gaffney at Compass has the listing. See the pictures and floor plan here.
610 W. Kemper: 3 bedrooms, 2 baths, 1764 square feet
- Sold in 1993? (no price)
- Sold in May 2013 for $443,000
- Currently listed at $699,900
- Taxes are now $7908 (they were $6582 in February 2103)
- Central Air
- No parking- but current owners have leased garage parking that is transferrable
- Bedroom #1: 11×22 (second floor)
- Bedroom #2: 11×8 (second floor)
- Bedroom #3: 11×9 (second floor)
- Kitchen: 14×12 (main level)
- Living room: 18×11 (main level)
- Dining room: 17×11 (main level)
- Family room: 14×8 (basement)
- Laundry room: 6×3 (basement)
- Front patio: 15×15
- Roof top deck: 16×8

why is there a tv on the deck like that!?! 700 for that seems like an awful lot.
Sonies was right in 2013, even if there were some renovations since. The main problems are still there. Nothing more to add.
How does this place even pass fire code?!? It doesn’t have a back door! If you are in the living room and there is a fire in the kitchen or front of the house, you are screwed!
” It doesn’t have a back door! If you are in the living room and there is a fire in the kitchen or front of the house, you are screwed!”
not ideal but you’ll have to climb out of the window. you’re on the first floor.