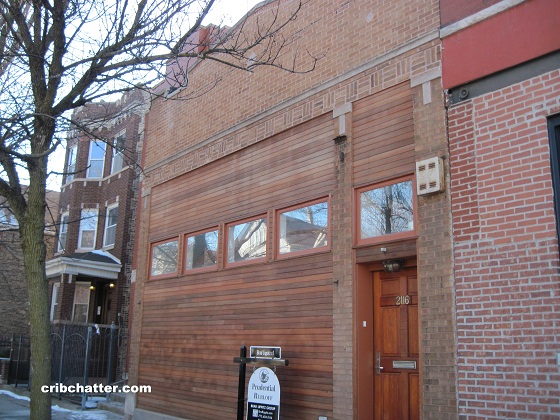“The Vow” Loft-Style 3-Bedroom House Now Reduced 18.8%: 2116 N. Leavitt in Bucktown
We last chattered about this unique 3-bedroom former storefront now single family home at 2116 N. Leavitt in Bucktown in February 2012.
See our prior chatter here.
That was around the time the movie “The Vow” came out which featured a Chicago backdrop. Its two main characters lived in a loft-style house in what was apparently Lakeview. (Yes- I know they film movies on sets and that the house wasn’t real. But that doesn’t stop movie goers from wanting to live in the properties.)
This house in Bucktown is similar in style to the house in the movie, without the Bohemian interior design.
It has a 20 foot glass ceiling in the main living area and a roof terrace.
The kitchen has granite counter tops and what looks like a huge 8-burner professional stainless steel stove.
The house has central air but no parking and is on a smaller than standard 24×100 lot. In a Redfin agent’s remarks in the prior listing, it says a garage could possibly be added in the basement.
The house has been reduced about 18.8% or $186,000 since it was originally listed in September 2011.
Does having off-street parking matter?
Brad Lippitz at Prudential Rubloff still has the listing. See the pictures here.
2116 N. Leavitt: 3 bedrooms, 2.5 baths, 3500 square feet
- Sold in June 1997 for $320,000
- Sold in October 2002 for $577,000
- Originally listed in September 2011 for $985,000
- Reduced
- Was listed in February 2012 for $935,000
- Reduced
- Currently listed for $799,000
- Taxes of $8586
- Central Air
- No parking
- Bedroom #1: 18×16 (second floor)
- Bedroom #2: 12×11 (main floor)
- Bedroom #3: 10×10 (main floor)

I saw this one at the open house a few weeks ago, I dont remember it having a 3rd bedroom (the loft master and a small enclosed 1st floor) and the fact that there is no garage is a bit of a killer. they did get some plans drawn up for a garage for ~$50K, but if you are going to go through all that trouble, you might as well build out the rest of the basement and make it usable, which in a long lot this size is probably alot of $$$$$$
“which in a long lot this size is probably alot of $$$$$$”
Since when is 100 feet a long lot? People are always criticizing Bucktown for the 100′ lots on here, so interesting comment.
With that, I can’t bear to comment any more on this place. It’s been on here twice, Curbed.com about 3 or 4 times. Opening price was so out of whack, still is for a place with no parking…
Sabrina,
Last 2 posts (both priced too high IMO) are Brad Lippitz listings… Is there something you need to tell us?
like the skylights and indirect light, but lack of real windows really is irksome.
Very dark — even with the skylight, the lack of windows would drive me nuts. I don’t like the general vibe or wood-paneled facade. The kitchen seems cramped, the D/W looks cheap, and the fancy range seems out of place — it doesn’t really seem like a kitchen designed for actually cooking, just for showing off. Not my taste…
They are getting realistic at this listing price. I suspect that it will find a new owner before Thanksgiving dinner is served. Final price around $725K.
re Jon: your right its only 100 ft, seemed longer since the building is almost, lot line to lot line in every direction
@ haywood: That’s how I see it too. Which really raises the issue of how you would get a garage in the basement! I just don’t see how you could get a ramp or something built where this house is. Even a satelite view makes this very hard to imagine. Oh well. I don’t like the place even if it had parking.