They Don’t Build Them Like This Anymore: 817 W. George in Lakeview
This 2-bedroom top floor unit at 817 W. George in Lakeview is blessed with nearly all of its vintage features still in tact.
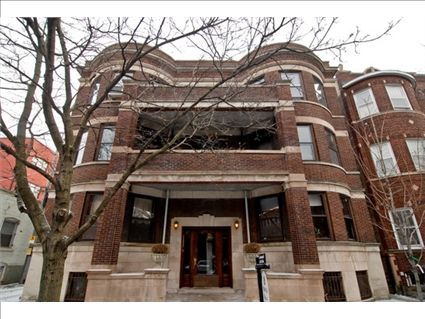
The foyer has wood moldings along with the original pier mirror.
The living room has a fireplace (non-working) surrounded by glass cabinet built-ins. There is also stained glass above the door in the living room that leads to the front terrace.
The listing says that there is a family room in the back of the unit next to the kitchen and describes how this was the dining room in the original layout given the beamed ceilings and huge hutch built-in.
The kitchen has been opened to the family/dining room. It sports white cabinets and a 6-burner Viking stove and stainless steel refrigerator.
There is also another deck on the back of the unit.
The unit has central air and an in-unit washer/dryer. There is no parking but it is available to rent in the neighborhood.
The property is just a five minute stroll to the Diversey El stop.
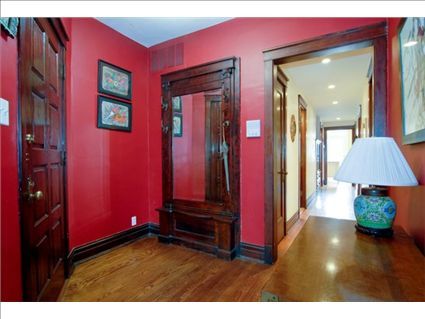
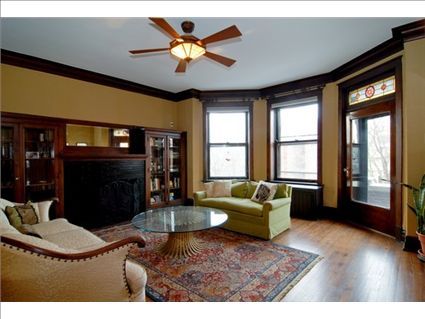
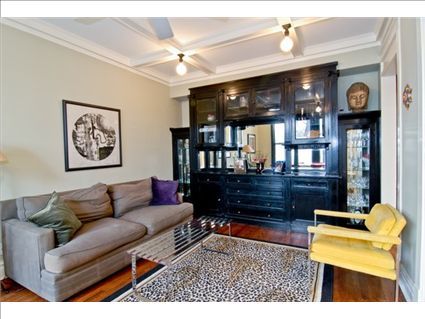
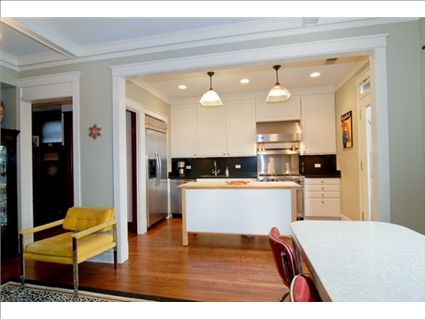
Ed Jelinek at Coldwell Banker has the listing. See more pictures here.
Unit #3W: 2 bedrooms, 1 bath, no square footage listed
- Sold in August 2001 for $315,000
- Sold in April 2005 for $366,000
- Originally listed in February 2010 for $375,000
- Reduced
- Currently listed for $349,900
- Assessments of $345 a month (includes heat)
- Taxes of $4301
- Central Air
- In-unit Washer/Dryer
- No parking
- Bedroom #1: 11×12
- Bedroom #2: 9×11
- Family/dining room: 11×17
This is beautiful! I think the price is good but it’s too bad there is not a 2nd bathroom, or even a powder room.
I dig these old places.
I lived in the Twin Cities before moving here. One of the things that is so striking to me in properties in the “red zone” is how many of them have been stripped of their woodwork, built-ins, etc. That just doesn’t happen to the bungalows and four squares in the Twin Cities. Kitchens and baths might be gently updated, but the woodwork is sacred. And, heaven forbid, you paint the “good wood”. People even restore the old windows with the weights because replacements don’t look right.
I just found out there’s some funky stuff going on with the place I bought last march. Is there an easy way to get construction plans and blueprints from the city of chicago? How do I go about getting them? Is it on cityofchicago.com?
All I can say is you better walk damned fast to get to the Diversey stop in 5 minutes. It’s obviously really close, but that’s a stretch.
Be still, my beating heart.
AWESOME, KEWL BEANS, NEATO
i love this place, if we didnt have a kid we would live here!
it does suck to have to share the front deck.
This will sell for close to ask even without 2nd bath or parking, because as Question noted there are few places in prime Chicago neighborhoods that have been nicely updated while still retaining their vintage details.
“All I can say is you better walk damned fast to get to the Diversey stop in 5 minutes. It’s obviously really close, but that’s a stretch.”
It’s .3 miles according to google maps. 5, 6min tops. My girlfriend lives at a similar address on Wolfram and I walk to the Diversey stop a lot, never takes 5 minutes.
Kitchen clashes with the rest of the space, and completely ruins the vintage feel of it.
Blech.
Google maps times the walk at 5 minutes. If you cannot make it in 5 minutes than you need to stop eating at the Dunkin’ Donuts ,at the corner of Diversty/Halsted, because you are officially fat.
Well, he is named ‘skeptic’ so he’ll question the timing of the walk.
“Kitchen clashes with the rest of the space, and completely ruins the vintage feel of it.
Blech.”
I am one that strongly feels that kitchen and baths need to be updated in vintage places even if it has the “out of period” look.
it wouldnt be fun not having hot water pipes or having gold and avocado appliances. (i know different era but you see where i am going)
“It’s .3 miles according to google maps. 5, 6min tops.”
It’s 500 yards, more or less. 500 steps for a person of average-ish stride. 100 steps per minute is *not* a fast cadence–stuff I find puts “typical” at 120, which would make it about 4 minutes if one needn’t break stride, which allows reasonable time for the crossing of not-busy streets.
“It’s 500 yards, more or less. 500 steps for a person of average-ish stride. 100 steps per minute is *not* a fast cadence–stuff I find puts “typical” at 120, which would make it about 4 minutes if one needn’t break stride, which allows reasonable time for the crossing of not-busy streets.”
so why did you stop practicing law again?
LOL.
Hey, *I* can walk this in 5 minutes without breaking a sweat – but when I walk to the train in the morning, I pass up 90% of the people on the street.
I suppose it’s possible my neighborhood is fatter than this one…but I’d still wager if you had 20 random people off of the train at Diversey and had them walk to this address, only a handful will do it in 5 minutes.
Let’s remember Chicago consistently ranks in the top 3 or so of “America’s Fattest Cities.”
“I just found out there’s some funky stuff going on with the place I bought last march. Is there an easy way to get construction plans and blueprints from the city of chicago? How do I go about getting them? Is it on cityofchicago.com?”
You’ll need to file a freedom of information request with the department of buildings – look for the application(s) on the city’s website – you’ll need to do two (one for permit # and another for plans) unless you already have the permit #. Depending on age, they may or may not have them. And even if they do, it can be hard to get hold of them.
I live in a vintage rental with dark wood, built-ins, stained glass. Sounds lovely but it’s freezing cold in the winter and the wood gets just as oppressive as Queen Victoria.
I’m surprised they’ve managed to lighten up this space while still preserving the old feel…
“I just found out there’s some funky stuff going on with the place I bought last march. Is there an easy way to get construction plans and blueprints from the city of chicago? How do I go about getting them? Is it on cityofchicago.com?”
new construction? SFH or condo? “last march” means 13 months ago?
Is going to the city easier than tracking down the architect? Or wasn’t there an architect, but instead it was a developer or general contractor?
who are you itching to sue?? 🙂
The architect won’t give plans to a homeowner – typically. One thing I forgot to mention is that the plans may not be as-builts, i.e. will not include changes and variances made during construction, which may or may not be problematic. Many developers refuse to give copies of plans to the association or claim they do not exist – especially where corners were cut or poor design is involved.
“I am one that strongly feels that kitchen and baths need to be updated in vintage places even if it has the “out of period” look.”
I’m not arguing with updating the plumbing and appliances, but the cabinetry and rest of the space could’ve be done to match the character of this apartment.
“I’m not arguing with updating the plumbing and appliances, but the cabinetry and rest of the space could’ve be done to match the character of this apartmen”
I do agree with you there it would have been nice to pick a wood and color to stay with the feel.
The problem is when you get into custom and not stock “pre assembled” it become way pricey. and for a 350k place it becomes a “is it really worth it” type of thang.
What this placed would have gone for in 2007/early 2008, eh?
I’m with JPS on this… someone is going to fall in love with the vintage in Lakeview and this will close to the asking price… even without parking and 2nd bath… although true square footage would be another caveat to think about here… looks spacious from photos, but…