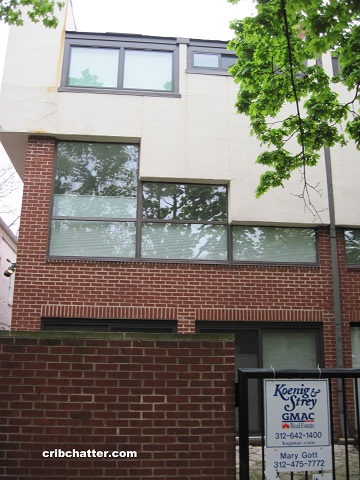This 2-Bedroom Lincoln Park Townhouse Returns to the Market 5 Years Later: 648 W. Willow
I always love seeing properties we chattered about years ago come back on the market like this 2-bedroom townhouse at 648 W. Willow in Lincoln Park.
We last chattered about it in April 2008. See our chatter here (with interior pictures).
Boy, how things have changed since then in the Chicago housing market.
The townhouse is the front unit in this 4-unit complex so it has a front patio that faces the street.
The first floor has the living room.
The second floor has a family room, dining room and a kitchen with black appliances.
The two bedrooms are on the third floor.
It has central air and 1-car parking.
The listing says it’s in the Lincoln school district.
The townhouse has come on the market $15,100 under the 2008 purchase price.
Is this a deal?
Juliana Yeager at @Properties has the listing. See the pictures here.
Unit #S: 2 bedrooms, 2 baths, no square footage listed, 1 car parking
- Sold in June 1994 for either $220,000 or $229,000 (it’s unclear from the public record)
- Sold in May 2005 for $480,000
- Sold in July 2008 for $485,000
- Currently listed at $469,900
- Assessments of $85 a month (includes water)
- Taxes of $7089
- Central Air
- Bedroom #1: 14×11 (third floor)
- Bedroom #2: 13×9 (third floor)
- Family room: 15×12 (second floor)
- Living room: 18×13 (main floor)

The interior is a lot nicer than I expected. The kitchen and bathrooms could use some updating. This place seems like a good option for a middle class family.
This place needs a good $50-100K budget to come to the 21st century.
If I tried to shoehorn my middle class family into this townhouse, we’d all kill each other.
Based on the photos from the 2008 posting, an older (but not elderly enough to avoid stairs) couple was living here. That seems about right.
Kind of an odd floorplan… don’t see how this could work that well for a family. Too much orphan square footage like the raised foyer & the oddly shaped dining/family room, and the kitchen has almost no usable counter space — the section along the open wall isn’t full depth! No way to convert/close off a living space into a future bedroom/office like can be done in many w/ first floor den.
Too bad, as this is a great location and in price range my wife and I are likely looking.
decent place….needs a lot of money in updates for kitchen and baths. $85 a month for assesments? what are thoughts on that?
I think it looked far better in 2008 than now. The pictures make the family room seem dark, the kitchen tiny and outdated, and the living room unsafe as I see a kid falling from the foyer into the living room and injuring themselves. If this was all I could get with my $450k (or more) I’d be very depressed!!
I’d rather own a large and wide 2/2 condo that’s all on one floor.
I like it: good space, great location, good schools, etc. Not perfect: it depends if one is willing to trade space for location. Does anyone know about the feasibility, cost, and aesthetics of extending the second floor over the atrium? I too would worry about kids falling and it seems like a lot of wasted space where there isn’t a lot. But maybe it is impossible.