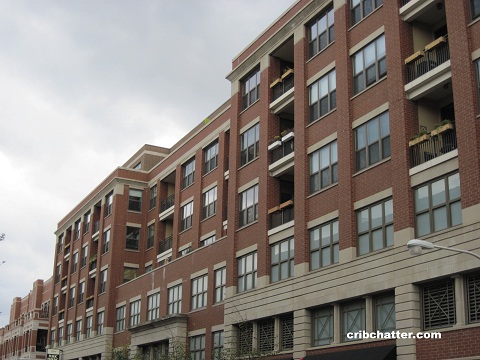Unparalleled Elegance in this 3-Bedroom Lakeview Penthouse with Terrace: 3140 N. Sheffield
This 3-bedroom penthouse at the Residences at the Vic at 3140 N. Sheffield in Lakeview came on the market in February 2024.
Built in 2007, Residences at the Vic has 51 units and attached heated garage parking. The building has no door staff and doesn’t appear to have any amenities.
The listing says you can “immerse yourself in luxury” with this penthouse unit.
It has floor-to-ceiling windows, 9-foot ceilings and hardwood floors throughout.
The unit also has built-in surround sound speakers.
It has an open kitchen, dining room and living room layout with a 1000 square foot wraparound rooftop terrace with panoramic city views.
The gourmet kitchen has dark cabinets, stone counter tops and high-end appliances.
There’s a gas fireplace in the living room.
The unit has a split floor plan with the primary suite in a separate wing. It has a sitting room and a massive walk-in-closet that leads to a “spa-like” en suite bathroom with a tub and walk-in-shower.
It appears that the second bedroom doesn’t have any windows but the listing says there is a skylight.
The unit has the features that buyers want including a separate laundry room with side-by-side washer/dryer, air conditioning and 2 side-by-side heated garage parking spaces, which are included in the price.
This building is in the heart of Lakeview, just steps from the Belmont brown line stop, near hundreds of shops and restaurants, is a quick walk from Wrigley Field and near many bus lines.
This sale would be only the second sale of this penthouse since it was built in 2007.
Listed at $1.06 million, will the terrace and views sell this unit?
Christine Sullivan and Leonard Benefico at Dream Town Real Estate have the listing. See the pictures and floor plan here.
Unit #701: 3 bedrooms, 2.5 baths, no square footage listed, penthouse
- Sold in April 2008 for $920,000 (parking included)
- Originally listed in February 2024 for $1.06 million
- Currently still listed at $1.06 million
- Assessments of $914 a month (includes exterior maintenance, scavenger, snow removal)
- Taxes of $18,190
- Central Air
- Washer/dryer in the unit
- 2 side-by-side heated garage spaces included
- Gas fireplace
- Bedroom #1: 17×15
- Bedroom #2: 10×11
- Bedroom #3: 12×12
- Kitchen: 16×12
- Dining room: 14×14
- Living room: 14×25
- Foyer: 6×7
- Walk-in-closet: 11×16
- Terrace: 11×45

I still can get over someone paying over $900k in 2008. Crazy times
Place feels much smaller than the dimensions on the floor plan
Elegance is not a term that I would use to describe this place. The level of finishes appears to be rather contractor grade.
“Elegance is not a term that I would use to describe this place. The level of finishes appears to be rather contractor grade.”
Agreed. Bathrooms and track lighting are not a good look for a $1MM property
you gotta really love the outdated kitchen and baths to make this work.
Putting the toilet paper on backwards (pic 28) does not scream elegance. The terrace and views are pretty nice though.
A similar (and imo, slicker pad with a better location) place on Belmont sold for $765k 8 months ago.
https://www.estately.com/listings/info/3133-n-lakewood-avenue-chicago-il-60657–6
This place needs a reno like the 340 OTP unit from yesterday got to be worth $1m. (note: “worth”, not to sell for–think it’s an overpay as-is, but someone might bite)
Terrace is nicely sized, but they have done *zero* with it in 15 years (as it appears the neighbors have matched, based on the drone shots), which gives an idea as to the actual utility of it.
Interior is a time capsule, but fairly nice.
Seems like the 2d highest sale, ever, in the building was $724, back in ’07.