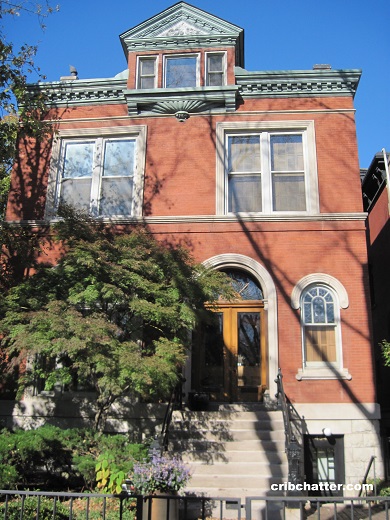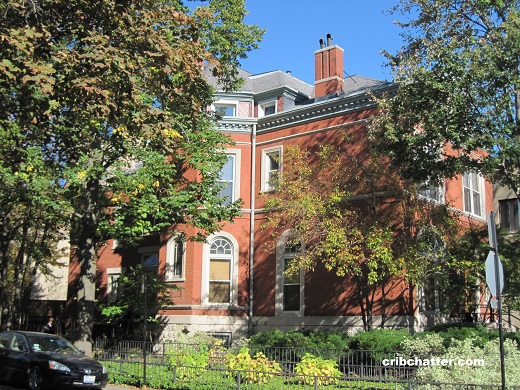Vintage/Mid-Century Mix Sells and Returns to the Market: 456 W. Belden in Lincoln Park
This vintage 6-bedroom single family home at 456 W. Belden in Lincoln Park came on the market in September 2016.
If it looks familiar, that’s because we chattered about it a year ago, in November 2015. See that chatter here.
If you recall, the house was built in 1880 (although the current listing says 1895) on a larger than standard corner Chicago lot of 50×130.
The house is landmarked.
From the outside, it looks like a standard vintage home from this period with brick, big windows and high ceilings.
According to prior listing, when it was bought in the 1960s, the house was in derelict condition. The seller brought in mid-century modern architect Harry Weese to handle the interior renovations.
The result is a mid-century modern interior with the original stain glass windows, pocket shutters, doors and 7 restored wood burning fireplaces (yes 7!).
In our prior chatter last year, the listing had just one picture of the kitchen and none of the bathrooms. The current listing actually has some of the bathrooms.
The kitchen has white cabinets and appliances.
The top 3 floors measure 5400 square feet and there is a lower level 3 bedroom, 2 bath rental apartment of 2200 square feet. It could also be combined with the main house for a total of 7600 square feet.
The house has central air and a 2-car garage along with an elevator.
I originally saw this listing and thought it was a “re-list” of the original listing, which came on the market in June 2015.
But this is a new listing, as the home actually sold in June 2016 for $2.725 million, which was $1.235 million below the original June 2015 listing price of $3.96 million.
It hadn’t been on the market for 50 years before the recent sale.
Will this house now sell twice within the same year?
Katherine Malkin at Baird & Warner now has the listing (Jennifer Ames had the prior listing). See the current listing pictures here.
456 W. Belden: 6 bedrooms, 5 full baths, 2 half baths, 7600 square feet in total, 2 car garage
- Last sold in the 1960s (price is unknown)
- Originally listed in June 2015 for $3.96 million
- Reduced
- Was listed in November 2015 at $3.395 million
- Sold in June 2016 for $2.725 million
- Re-listed in September 2016 for $2.995 million
- Currently still listed at $2.995 million
- Taxes are now $31,371 (they were $26,817 in November 2015)
- Central Air
- 7 original wood burning fireplaces (check out those mantles!)
- 2200 square foot lower level rental unit with 5400 square foot main living space
- Stained glass
- Pocket shutters
- Bedroom #1: 14×14 (third floor)
- Bedroom #2: 14×15 (second floor)
- Bedroom #3: 13×15 (second floor)
- Bedroom #4: 17×11 (second floor)
- Bedroom #5: 11×9 (lower level)
- Bedroom #6: 11×9 (lower level)
- Study: 12×10 (second floor)


http://www.chicagotribune.com/classified/realestate/elitestreet/ct-elite-street-bacigalupi-lincoln-park-0804-biz-20160803-story.html
This makes me want to time travel to the 80’s to stop the rehab before it began.
Yeah, I remember this. What a shame. And that spiral staircase. OMG. It really must have been near tear-down status before they did all this mess to it.
Wow, what a clash of styles, colors, everything. I am sea sick from those pics.
“This makes me want to time travel to the 80’s to stop the rehab before it began.”
The 80s? The interiors were redone well before then.
I think it’s odd the Lucas museum president bought the place before the museum site was selected. Talk about putting the carriage before the horse. And not only is the house garish and odd, it would have taken just a few moments to better the rooms for the photos. And I’ve never seen an inner kitchen surrounded by outer cabinets.