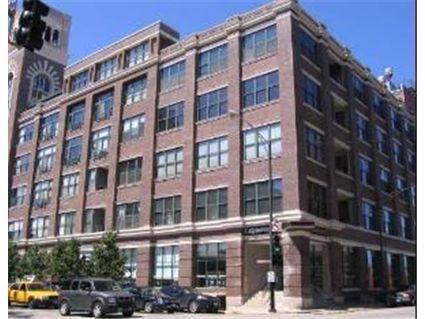We Love Authentic Lofts With Rooftop Decks: 1000 W. Washington in the West Loop
This corner penthouse 2-bedroom duplex loft at 1000 W. Washington in the West Loop came on the market in October 2018.
It is an authentic loft with exposed brick, high timber ceilings and large industrial windows which face south and west.
The kitchen has white cabinets and the listing says new stainless steel appliances.
Both bedrooms have windows, which is rare in most 2-bedroom lofts, but they don’t have full walls to the ceiling.
The second floor has a den or bonus room with a wet bar which leads out to a private rooftop deck with built-in planters, up lighting, speakers, irrigation and a pergola.
The loft has all the features buyers look for including central air, washer/dryer in the unit and parking is available for $25,000 extra. I’m not sure if it’s garage parking or not.
This building is directly across the street from the new McDonald’s headquarters and is in the middle of all the new restaurant and shops of the neighborhood and is just a quick stroll over to Fulton Market.
Originally listed in October 2018 for $849,900, it has reduced $50,000 to $799,900.
Why isn’t this selling in this red hot neighborhood?
Julie Busby at Compass has the listing. See the pictures here.
You can also see it at the Open House on Saturday, Jan 19 from 11 – 1 PM.
Unit #449: 2 bedrooms, 2 baths, no square footage
- Sold in July 1996 for $242,000
- Sold in May 1998 for $256,000
- Originally listed in October 2108 for $849,900
- Reduced
- Currently listed at $799,900
- Assessments of $731 a month (includes doorman, cable, exterior maintenance, lawn care, scavenger, snow removal)
- Taxes of $6743
- Central Air
- Washer/dryer in the unit
- Parking is $25,000 extra (outdoor or indoor spot?)
- Bedroom #1: 15×13 (first floor)
- Bedroom #2: 15×13 (first floor)
- Den: 16×11 (second floor)
- Rooftop terrace: 22×16

Nice place – Outdoor area looks great
The Wet Bar area should get repainted – the faux finish looks horribly done and possibly remove the bar (Not sure if its as purple as the photo suggest)
Cabinets and Pantry look cheap and the dining room table under the stairs is never a good thing
This could have been a killer place as a 1 BR Move the MBR suite in back. Convert the front bedroom into Dining and an expanded kitchen.
what a stunning view of the MCD’s headquarters
The finishes don’t scream $800k 2/2….
“The finishes don’t scream $800k 2/2”
The bathrooms scream $242k 2/2 from 1996. As does the kitchen (except that the appliances are decent), and also desperately needs cooking ventilation of some sort.
The bonus room is unbelievably ugly and mismatched, which is hard to believe when there are essentially 3 things to coordinate (floor, walls and cabinets).
under 1400 SF, plus the decks (which look to be in good shape), and needing wholesale updating. Wonder if they’ve replaced the HVAC, hot water tank and laundry. If not, that’s another few K of needed updates.
$550 to 600. But they’ll probably find a taker over $700.
This is such a strange little property – – I agree with anon (tfo)’s comments and cannot for the life of me understand why you put new appliances in but leave hideous, cheap AND DAMAGED (!) formica countertops? Why spend any money at all? Is that just a bad picture and really those are some ugly natural stone or am I really seeing laminate in a property where the seller is absolutely going to make bank? Why not just keep it as a rental?
If I were them, I wouldn’t have bothered with the new appliances. I would have priced this at $650M and sold it “as is” – – and it would have sold shortly after listing. Since they are so cheap, why not FSBO at $650? What they save on buyer’s agent commission will be worth it to them.
I don’t understand what goes through some people’s minds!!
This place could be amazing with some updates (I’d love to get my hands on that bonus room.)
$625K-$650K (including parking) seems more realistic.
[Hi wojo’s email!]
One thing about a reno–given that it is the top floor, will be easier to put in proper kitchen ventilation.
And I do really like the space in the bonus room, and that it is plumbed.
“what a stunning view of the MCD’s headquarters”
Could that be part of the issue?
The new headquarters has several floors of outdoor decks including some on the lower floors and a rooftop deck. Maybe this property has NO privacy? McDonald’s workers could be staring down into your windows from their big floor to ceiling windows, right? They could be sitting out on their deck staring at you sitting out on yours.
At least on weekdays. I’m not sure how many McDonald’s employees would be in that building on weekends.
This is nice in many ways, but having bedroom walls not up to the ceiling makes it a non-starter. Are there people here who could imagine living with that? I’m curious why that wouldn’t bother someone.
“I’m curious why that wouldn’t bother someone.”
Live alone?
The question then becomes–why have the walls at all, right? I think that the potential answers to that are relatively self evident, tho.
You always have a snappy comeback, anon.
Even if I lived alone, it would make me feel odd to not have walls go to the ceiling. I like feeling secure in my bedroom at night. It’s not rational, really.
Closed for 750K