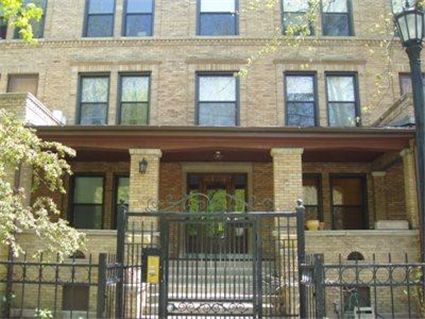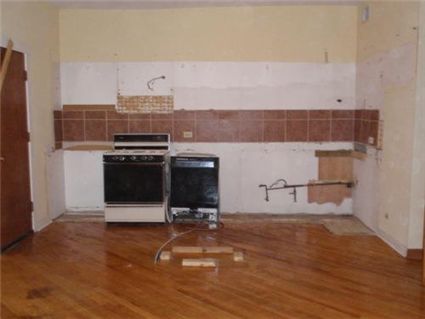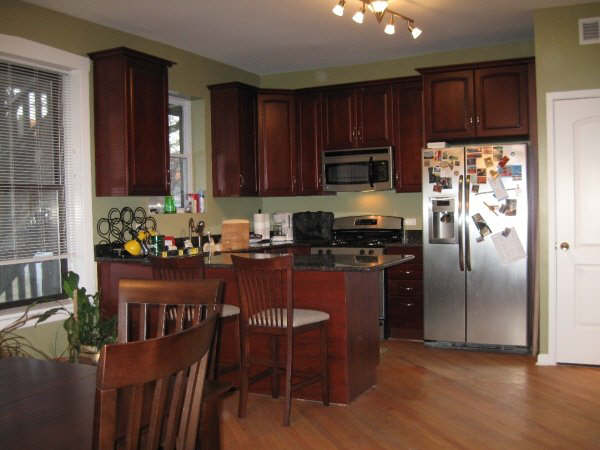We Return to 4629 N. Magnolia in Uptown…Kitchen Now Included
In May 2008 we chattered about a 2-bedroom vintage foreclosure at 4629 N. Magnolia in Uptown that was missing the kithen.
See our former chatter and all of the original pictures of the unit here.

It takes a “vision” to see possibilities in a property that has been beaten up.
Jason, one of the early Crib Chatter readers, had the vision and purchased the property.
He was kind enough to recently send along a picture of his newly renovated kitchen.
Kitchen Before:

Kitchen After:

Here’s its history again.
Unit #1N: 2 bedrooms, 1 bath, dining room
- Sold in August 1994 for $128,000
- Sold in March 1999 for $163,500
- Sold in March 2006 for $315,000
- Bank owned
- Was listed in May 2008 for $185,900
- Sold in June 2008 for $181,000 (parking included)
- Taxes of $3,431
- Assessments of $175 a month
- W/D in the unit
Jason, and his dog, are enjoying their new home.
Congrats!

Definitely deals out there for those willing to work for it.
or for those willing to be patient and wait it out.
looks good jason! how many meals did you prepare before you decided to upgrade the kitchen?
> or for those willing to be patient and wait it out.
This deal happened nearly a year ago.
Yes brad. And you still couldn’t get this rehabbed unit for 280k today if it were on the open market. Do you think his T&M for this project was 100k? I rest my case.
Eventually you’ll be able to get units like this for a reasonable price. Another way of stating it is eventually the super huge DIY discount/turnkey premium will shrink considerably.
Clarification: when I say you couldn’t get 280k for this if it was on the open market I am referring to the potential buyer’s standpoint, not the seller’s.
You can already get units like this for the “fair” price you mentioned. Much closer to the loop also. Wait around all you want. But if you see a good deal and have the down payment you need to pull the trigger.
Jason, well done! As I clicked down the post and reached the “after” photo, I found myself saying out loud, “Wow!”
> And you still couldn’t get this rehabbed unit for 280k today if it were on the open market.
I don’t understand where $280k came from. I thought it sold for $180k in June 2008?
“I don’t understand where $280k came from. I thought it sold for $180k in June 2008?”
It came from me to illustrate a point–I made up the 280k as an example. This unit did sell for 180k but now that it is rehabbed imagine where the ‘market’ is for a rehabbed 2/1 in this area. 4836 N Paulina and 4011 N Kenmore are similar and are listed for 300k.
The fact that “comps” would now be asked at 300k shows that there is a huge premium for turnkey units. And a huge discount for DIY specials, as I don’t think he put 100-120k of T&M into this.
Just another example of the tale of two markets. DIY special & Time & Material is definitely much less exensive than turnkey.
awesome job jason! enjoy.
Looks great, Jason! Congrats on your good deal.
Come back and chat with us once in a while.
Great job on the purchase and kitchen, enjoy.
Wow- i can’t believe that is the same kitchen!?! Nice job!
I like the old kitchen better……just kidding…looks fantastic now congrats
Thanks Laura! I was kinda wondering what you thought, along with Kenworthey , G, anon (tfo) and Homedelete. You guys were around during my search. I am still ere commenting, just tired of soe of the banter that goes back and forth! WHERE IS KW!
Oh, by the way, this part of Uptown is really nice and will only get better. Also, the dog is a killer pit bull, so any wierdos out there who might want to “visit” watch out… ( i am not kidding)
This web site really educated me, thanks.
Thanks
Oh, one more thing, its for sale for $399,999.99, under $400K! What a steal!
This is one of the cooler posts. Jason, could you tell us what the renovation cost?
Gary… I agree. Jason, Good job with the kitchen. I like how you converted the door to the windows and shortened the other wall (that is how it appears in the photos). Is the right door a pantry? Good Vision!!!
Looks great jason(tfo); if you can sustainably make the mortgage payment and you are secure in your job then by all means you made the right decision. It looks great!
looks great-congrats. It’s nice to see a positive realty story.
Why was the kitchen non-existent when you bought the unit?
Had they not finished a rehab?
Jason, I am away with only my phone for access. As is typical, I can’t view all of the pics on it. It’s always the one I want to see.
I look forward to seeing the pic when able. Enjoy.
Too funny. I guess it took my leaving a comment to make the pics appear, since they just did.
The kitchen looks great. Your roomie, too.
“Why was the kitchen non-existent when you bought the unit?
Had they not finished a rehab?”
Cuz it was a foreclosure and they said F the banker they could probably pawn those cabinets and fridge for a couple hundred bucks.
Ok, to answer your Q’s:
Rehab was about $20K.
There was no kitchen because it was a foreclosure, and the previous owner tried to sell the cabinets. I eventually found the old cabinets in the basement, which I thought was funny.
The closet to the right is laundry, the pantry I built is further to the right.
Thanks for the comments.
Jason,
One other question. How many hours do you estimate it took you to do the entire rehab? It sounds like the 20k was just for materials. Thanks.
Lemme guess –
appliances”: $3,000
granite: 3,500
cabinets 6,500
nobs,etc 1,000
labor 6,000
Total 20,000
Well done Jason! Your eye for detail in restoring a home is apparent and I am sure you are very satisified with your end product. Judging from the quality of your work, I take it this is not your first rehab?
Definately not a criticism but rather just an observation, are you going to put a finishing touch on the bottom of the cabinet where the stools are?
I usually take the same material that I use on the moulding on the top of the cabinets and use it as the finishing edging. Also, in past projects, I have used a three inch cut of the counter top material and it turned out great. Just an idea…
It is great to see that there are people willing and able to pick up a hammer and DIY. The end product is always so much more satisfying as opposed to letting others do it for you incorporating their ideas. To be able to make your own vision come to fruition is an awesome feeling of accomplishment.
Re not being able to find properties out there like this… nonsense! Over the past 8 months, I have come across dozens of properties that were priced right and did not need heavy duty rebuilding. Regardless of where the market is presently, there will always be a demand for nicely rehabbed/recycled homes.
I have finally completed all the purchasing I planned for the year, ordered all my materials and have hired a few additional workers to help out my crew. Now it will take around six months of hard work and I should have no problem selling them for a profit in the late fall. Should the market not begin to straighten out by then (as I predict it will) I will have a nice inventory of rental props.
Thanks to all who comment here on a regular basis as your information and insights were very helpful to me. Although I have been visiting Chicago for a number of years, to actually move here and have the opportunity to expand my business has been very enjoyable!
Yes, there are still some details and trim I have to finish, but I am taking a break for a little while Great idea btw. This is my second one. The first one I lost my my ass, it was in the burbs. I learned from it though.
Also, there was another question about hours I spent working on it. I have a Full-time job, so I basically had to come home and work on it after work.
So, my point is you have to be dedicated to the project. It is very tiring!
Wow, looks great – I hope I can do what you did =)
Jason:
It looks great! I looked at the old post, and KW nailed your total cost, even if she had the purch/rehab allocation wrong.
One thing I’m having trouble with–where’s the new kitchen in realtion to the old “kitchen”? Did you cut new window? B/c I’m sure you didn’t pull up the floor and turn it 90 degrees.
No. There was a door where the window is now, so we bricked it up and moved the door to what we determined was its original location. It is located out of the picture to the left. The new kitchen is in the exact same place essentially, with the new laundry closet on the left.
That explains it. I wasn’t sure what happened to the door on the left of the “before” pic. You also made teh wall on the right of the “before” a little shorter (less deep–whatever), no? In the ‘before” it looks longer/deeper than the depth of a fridge.
nice kitchen and thats a cool dog.
Jason, it looks great! What’s the dog’s name?
Killer. 😉