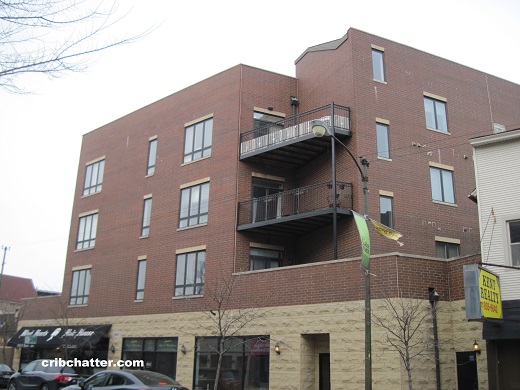Your 1200 Square Foot Landscaped Terrace Awaits in Lakeview: 3534 N. Hermitage
This 3-bedroom in 3534 N. Hermitage in Lakeview just came on the market.
This building was constructed in 2008 and has 8 units. It’s an elevator building with attached garage parking.
This unit has some unique features for recent construction.
It has a wall of exposed brick in the living room and on the kitchen breakfast bar.
There’s exposed wood beams in the living and dining room and arched doorways.
The listing calls it a “Chef’s kitchen” with wood cabinets, high end appliances, granite countertops, heated floors and a large breakfast bar.
The master suite has a spa-like bath and a whirlpool tub with a separate steam shower and heated floors.
It looks like one of the bedrooms doesn’t have any windows, however.
But the big selling point of the property is the private terrace.
Doors from the living room and the master bedroom both lead out to a 1200 square foot landscaped terrace with brick accents, lighting and a natural gas line.
The unit has side-by-side washer/dryer and extra storage.
It comes with a coveted 2 attached heated garage parking spaces and central air.
This is only the third time this unit has been on the market since it was built in 2008.
It’s located near shops and restaurants as well as the Brown line el stop at Addison.
Listed at $650,000, is this condo the tonic for those looking for more “space.”
Ashley Leavitt at @Properties has the listing. See the pictures and floor plan here.
Unit #201: 3 bedrooms, 2 baths, 1675 square feet
- Sold in November 2008 for $522,000 (included the 2-car parking)
- Sold in November 2011 for $525,000 (included the 2-car parking)
- Currently listed at $650,000 (includes 2-car parking)
- Assessments of $443 a month (includes exterior maintenance, scavenger, snow removal)
- Taxes of $11,119
- Central Air
- Washer/dryer in the unit
- Bedroom #1: 16×12
- Bedroom #2: 12×10
- Bedroom #3: 12×10
- Living/dining room: 17×16
- Kitchen: 11×10
- Terrace: 43×28

Hard to justify locking up $130k then spending nearly 4k/mo for this. Maybe before the plague hit but now you can’t even have that many people over to enjoy the patio without angering the neighbors.
Terrace is nice, but you might have an audience if your neighbors happen to be out on their balconies.
I’m a little cranky today, but of all the “realtor speak” bullshit terms, I think I hate “chef’s kitchen” the most.
Chef’s kitchen = 1 step above basic appliances(maybe) + range hood, according to realtors.
the inside of this place looks like a suburban nightmare.
I hate this place. From the faux wood beams, slate tile, brick wall/fireplace, arched ceilings…hard to imagine someone wanting to add this stuff to a building constructed in 2008 let alone wanting it in 2020. Nice patio though.
Homegoods called and they want their art department inventory back.
Yikes, that is an ugly building and the interior is very owner-specific. And it must be dark with all those ceiling fixtures.
The one next door was featured last year:
http://cribchatter.com/?p=25978#comment-1049309
Closed at $535k.
This one has an extra bedroom, a bigger terrace and a whole lot more ‘decor’ (for better or worse). It also ain’t anything close to 1675 sf inside. If you squared off the biggest dimensions shown on the floorplan, it would be ~1600, and then you deduct the notches, and it’s more like 1550, being generous.
I think it’s decently priced for a 3/2 with elevator and 2 garage spots and that awesome terrace. Inside looks like a taverna basement in Italy, trun the fireplace into a pizza oven. Assessments aren’t bad either.
As offensive inside as it’s bland on the outside. What’s not to hate?
I’m surprised that someone did so much taste-specific work in a building like this. From Zillow, it looks like the current owners lived here for 7-8 years. Maybe they thought this was a “forever” home. Other than high rises, it’s hard to find an elevator building. That and the outdoor space are what will sell it.
“I’m surprised that someone did so much taste-specific work in a building like this. From Zillow, it looks like the current owners lived here for 7-8 years. Maybe they thought this was a “forever” home.”
If you look at the prior listing pictures, the brick, beams and everything else, including the patio, are the same. I think these finishes were put in when it was new construction.
With this place, and with the rooftop decks that are built out, what happens when the building (here, garage) needs a new roof?
“With this place, and with the rooftop decks that are built out, what happens when the building (here, garage) needs a new roof?”
The deck gets removed, typically it would be required to be movable (as in parts/modular) or simply rebuilt. Usually they would be the expense of the unit owner – but depends on how the association structures their by-laws.
For better or worse, the interior was not what I was expecting based on the craptastically bland run of the mill exterior. I too was thinking it’s awesome they have a pizza oven in their living room – – it is actually something I am going to spec in my dream build.
Once upon a time, “Walkability to Wrigley” would have been a big selling point here. But not this year!
Maybe “Hamilton school district” also, but again not now.
As the old saying goes, timing is everything…
This one sold in Mar-21 for $635k.
Was reminded of it when I saw the “penthouse” sold in April:
https://www.redfin.com/IL/Chicago/3534-N-Hermitage-Ave-60657/unit-401/home/39644708