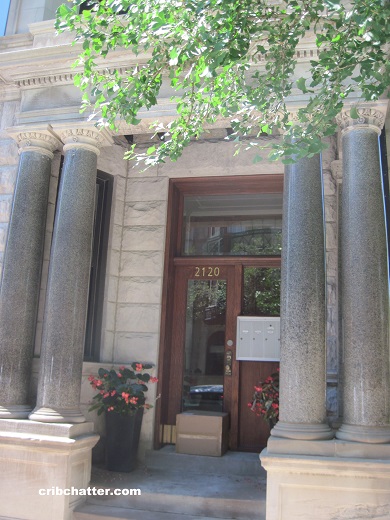Get a 4-Bedroom Condo in East Lincoln Park for Under $575,000: 2120 N. Clark
This 4-bedroom vintage condo at 2120 N. Clark in East Lincoln Park came on the market in July 2019.
This is a vintage building with 4 units. I couldn’t find the year it was built.
This is unit #2 which has 9 foot ceilings and some of its original wood vintage moldings (still unpainted).
It has two fireplaces, one decorative fireplace in the living room and the original vintage fireplace in the middle of the kitchen, complete with a vintage wood mantle.
The kitchen has white cabinets, quartz counter tops and stainless steel appliances, along with that unique original fireplace. The listing says it’s an eat-in kitchen.
Like many vintage units, it has a separate dining room.
This unit is unique in that it isn’t a 2 or 3 bedroom but instead has 4 separate bedrooms along with 3 “renovated” baths.
It also has a large 12×10 laundry room along with a 14×8 back deck.
The unit has some of the features buyers look for including the in-unit washer/dryer and central air but parking is leased.
Originally listed in July 2019 at $629,000 it has been reduced to $550,000.
Is this now priced to sell?
Kathy Murphy at Baird & Warner has the listing. See the pictures here. (sorry, no floor plan)
Unit #2: 4 bedrooms, 3 baths, 1500 square feet
- Last sale was prior to 1993 (no price listed)
- Originally listed in July 2019 for $629,000
- Reduced several times
- Currently listed at $550,000
- Central Air
- Washer/dryer in the unit
- No deeded parking. Parking has transferrable lease
- Decorative fireplace in the living room
- Original fireplace in the kitchen
- Bedroom #1: 11×9
- Bedroom #2: 10×9
- Bedroom #3: 10×9
- Bedroom #4: 10×8
- Living room: 18×12
- Dining room: 12×12
- Kitchen: 16×12
- Laundry room: 12×10
- Back deck: 14×8

Sabrina, did you see that IAR released August sales numbers? Just asking since you didn’t post on it.
so anonny is this really east lincoln park?
And what in the fuck is with the fireplace in the kitchen, never seen that before!!!!
not gonna lie, this place is kind of a disaster layout wise… love the angled toilets next to the shower… lol
Hahahahha, Sonies. “Disaster” was the word that just came to my mind too.
It looks like the unit opens into the dining room.
“so anonny is this really east lincoln park?”
Certainly. From our former rooftop (on Webster), I think we could see the top of this building (peaking out over the town homes that run from Webster south along the east side of Clark). Sure miss strolling down to Riccardo for dinner. For my 40th, my wife got me a couple of crystal scotch glasses from the antique shop next to this building (those don’t really get used the way I had envisioned). There was a famous gangster shooting in the yard immediately north of this building, correct? Long term occupants of this unit will need to find some odd source of joy in the unending stream of Routes 22 and 36.
Small, narrow rooms on a busy street. I’m not a fan. Also not sure who this unit would suit. How many people need four bedrooms? And how many who need four bedrooms would want them at this location, especially with the size of each being so small?
Also, why no photos of the bedrooms?
On the plus side, this is next to a historic site. The St. Valentine’s Day massacre took place next door at a garage on what’s now a vacant property. So the tour buses will be rolling by quite often.
<Also, why no photos of the bedrooms?
because they are so small you cannot get a photographer and their equipment in them at the same time.
@anonny – Yes, St. Valentine’s Day Massacre happened next door. Chicago Oven & Pizza Grinder across the street has a photo of this building from the time of the Massacre, it’s almost unchanged. It and the restaurant were Capone’s lookout and attorney’s office (can’t remember which was which).
Regarding the tiny bedrooms, given the location I would guess this was configured to maximally exploit some DePaul students and was never intended for owner occupancy.
Looks like they turned the middle parlor into the dining room and the dining room into the kitchen. Those Victorian buildings (like bungalows and two/three flats) always* had tiny bedrooms, a lot of them in a row, especially above storefront.
*usually anyways…