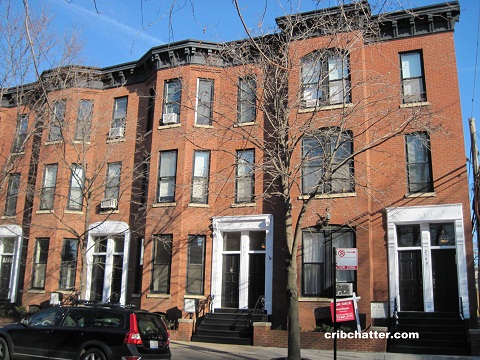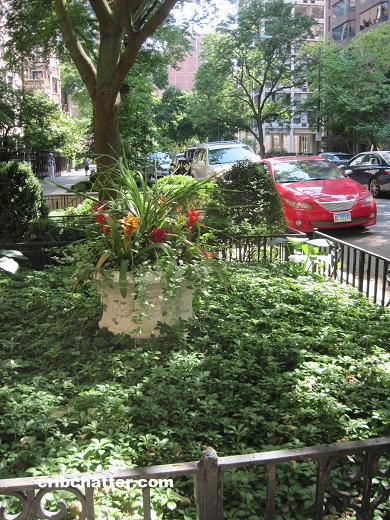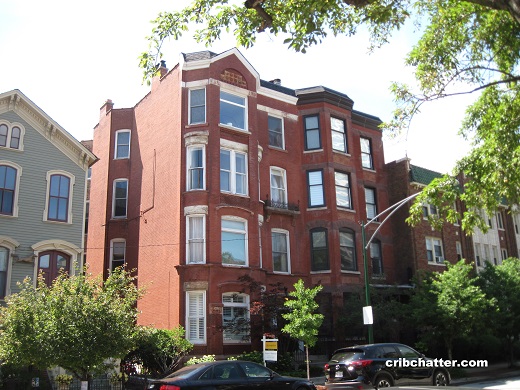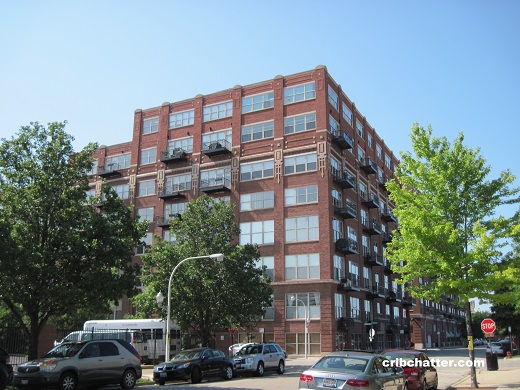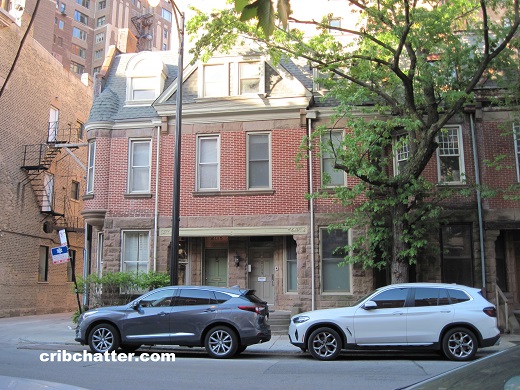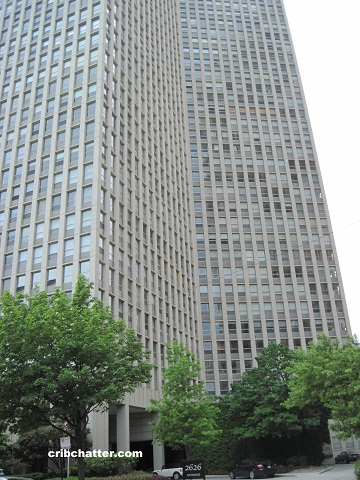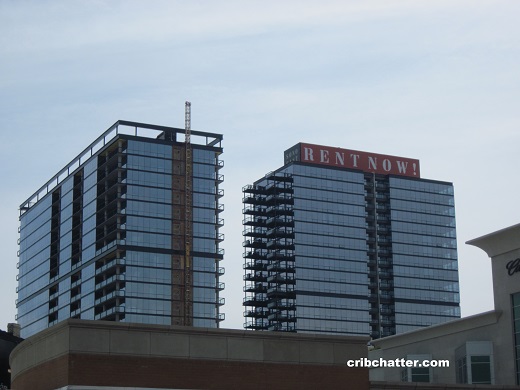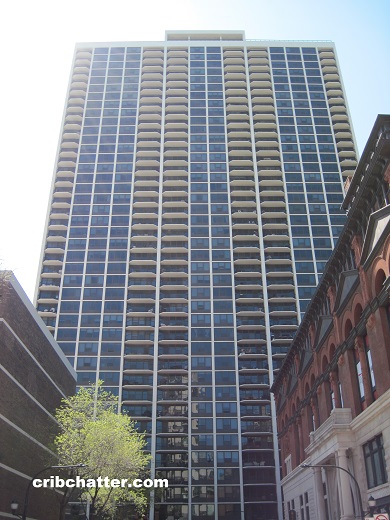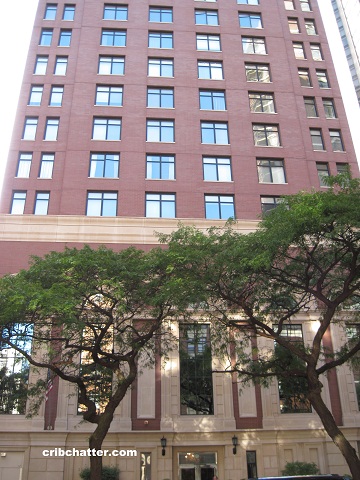Lincoln Park 2/1 with Garden Oasis But No Parking for $515,000: 2149 N. Seminary
This 2-bedroom at 2149 N. Seminary in Lincoln Park came on the market in May 2025.
2149 N. Seminary is a group of buildings that has 18 vintage units. It has a shared fenced-in backyard which the listing calls a “garden oasis.”
The living room has west facing windows with a built-in alcove and fireplace.
The kitchen has an “updated” Studio41 kitchen with full-height white cabinets, a farmhouse sink, quartz countertops, and stainless steel appliances.
The primary bedroom is big enough to have a king bed. It has 2 closets with one being a walk-in-closet.
The second bedroom is off the kitchen and has the washer/dryer.
The bathroom has been “updated” with a deep soaking tube and Kohler appliances.
Recent updates includes:
- Kitchen (2018)
- Windows (2020)
- Bathroom (2020)
- Washer/dryer (2022)
This unit has washer/dryer in the unit, but no central air. It has window units.
There is also no parking with this building.
This unit is in central Lincoln Park. From the listing:
“You’re just steps away from some of Chicago’s best dining and shopping, including Armitage Ale House, Summer House Santa Monica, Butcher and the Burger, Old Pueblo Cantina, Floriole, Sweet Mandy B’s, Marine Layer, Alice and Wonder, Clare V., Aesop, Catbird, Faherty, and Buck Mason.”
Listed at $515,000, that’s $170,000 more than the 2018 purchase price of $345,000.
Is $500,000+ the new price point for 2/1s in Lincoln Park?
Darren Allen at Real Broker LLC has the listing. See the pictures here. Sorry, no floor plan.
Or see it in person at the Open House on Sunday, June 1, 2025, from 11 AM to 2 PM.
Unit #A: 2 bedrooms, 1 bath, no square feet listed
- Sold in October 1984 for $90,000
- Sold in January 1986 for $98,000
- Sold in April 1987 for $118,000
- Sold in September 1988 for $139,500
- Sold in April 1995 for $151,000
- Sold in April 2018 for $345,000
- Currently listed at $515,000
- Assessments of $370 a month (includes heat, exterior maintenance, scavenger, snow removal)
- Taxes of $7065
- No central air, but window units
- Washer/dryer in the unit
- No parking
- Fireplace
- Bedroom #1: 16×12
- Bedroom #2: 14×10
- Living room: 13×12
- Dining room: 7×7
- Kitchen: 12×9
- Deck: 21×10
