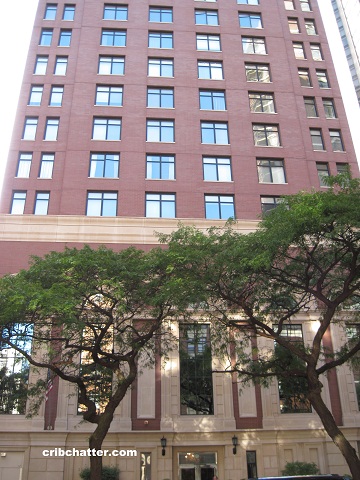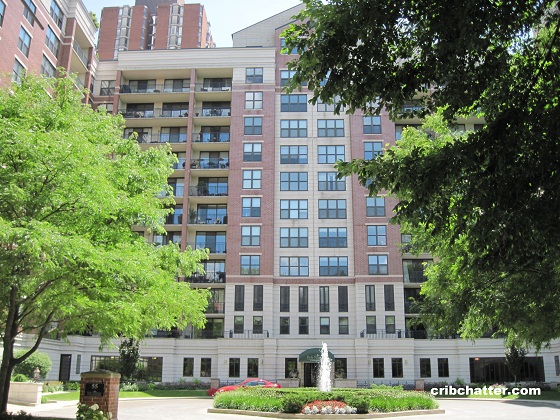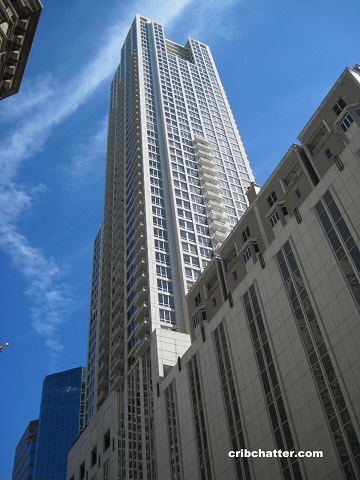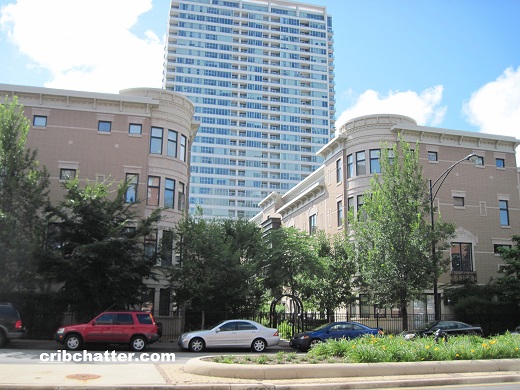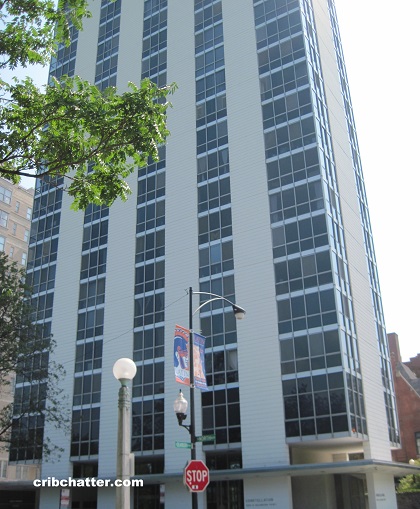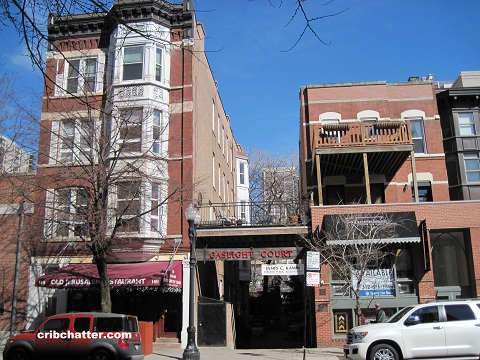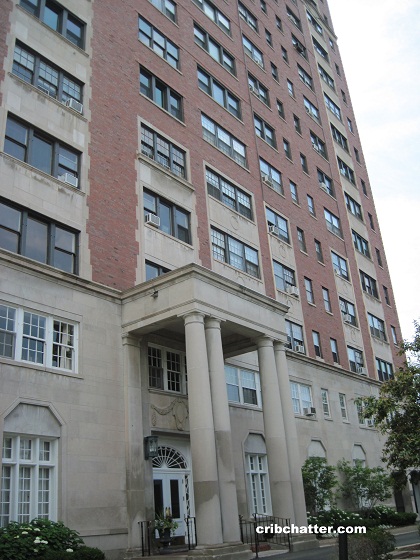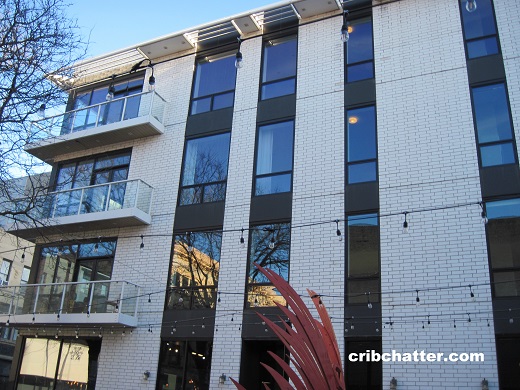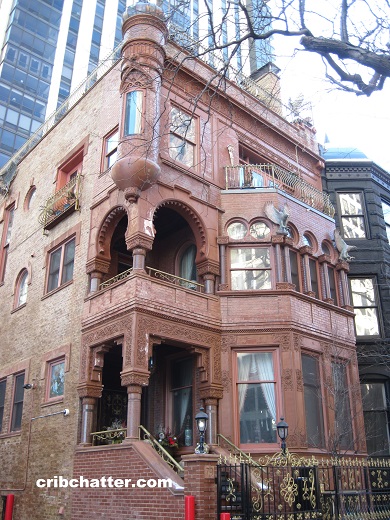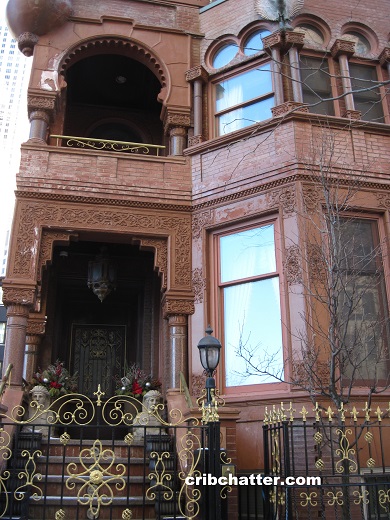Beautifully Renovated Corner 2/2 in the Gold Coast for $700,000: 1122 N. Dearborn
This corner 2-bedroom at 1122 N. Dearborn in the Gold Coast came on the market in April 2025.
Built in 2000, 1122 N. Dearborn has 105 units and attached garage parking.
It has 24/7 door staff, a fitness center, party room and a large rooftop deck.
This unit is a southeast corner with a split floor plan at 1520 square feet.
The listing says it has been “beautifully renovated.”
It has what looks like dark hardwood floors throughout, including the bedrooms.
There is an open concept with a living room/dining room combo. There is a gas fireplace in the living room.
The kitchen has been “updated” and has custom white cabinets, stone countertops, a peninsula island with seating for 3, an extra built-in desk, stainless steel appliances and a wine fridge.
There is a south facing balcony off the kitchen.
The primary suite has a walk-in-closet and an en suite bath with dual sinks, built-in storage and a walk-in-shower.
There is a second full bath.
The unit has the features that buyers look for including central air, full-size side by side washer/dryer in the unit, and one garage parking space is included.
The listing says dogs up to 60 pounds are allowed but there are no rentals permitted.
The building is in a “prime” Gold Coast location near some of the most popular restaurants in the city including Gibsons, Maple and Ash, and the newly reopened Foxtrot.
Originally listed in April 2025 at $725,000, it has reduced $25,000 to $700,000.
Is $700,000 the new entry point for larger renovated 2/2s in the Gold Coast?
Deborah Ballis Hirt and Elizabeth Ballis at Compass have the listing. See the pictures and floor plan here.
Unit #10A: 2 bedrooms, 2 baths, 1520 square feet
- Sold in February 2000 for $295,000
- Sold in February 2017 for $525,000
- Originally listed in April 2025 for $725,000
- Withdrawn
- Re-listed in May 2025 reduced to $700,000
- Assessments of $1664 a month (includes heat, a/c, gas, doorman, cable, exercise room, exterior maintenance, scavenger, snow removal, Internet)
- Taxes of $12,732
- Central Air
- Side-by-Side washer/dryer in the unit
- Garage parking space included
- Gas fireplace
- Bedroom #1: 16×12
- Bedroom #2: 12×12
- Living/dining room: 24×17
- Kitchen: 12×8
- Eating area: 8×8 (has the built-in desk and wine fridge)
- Balcony
