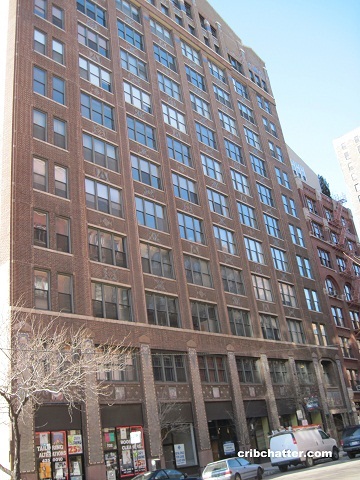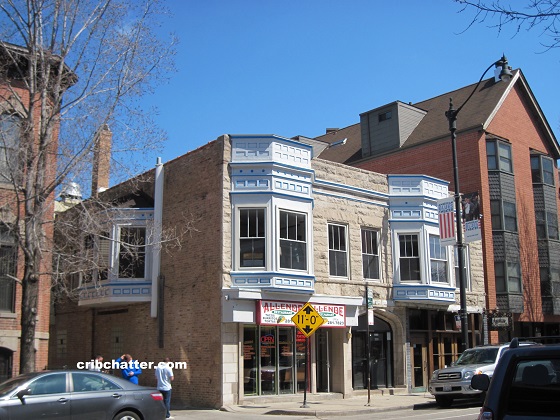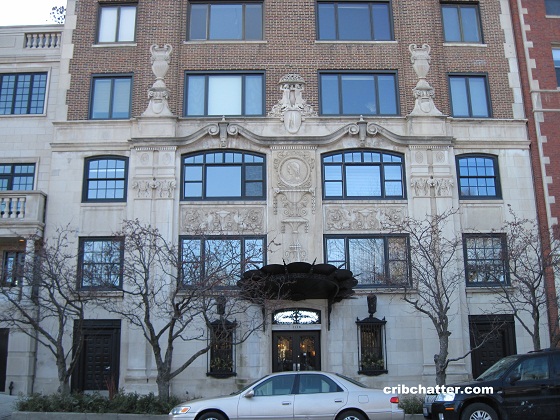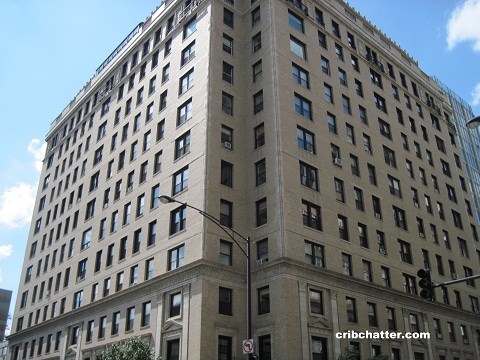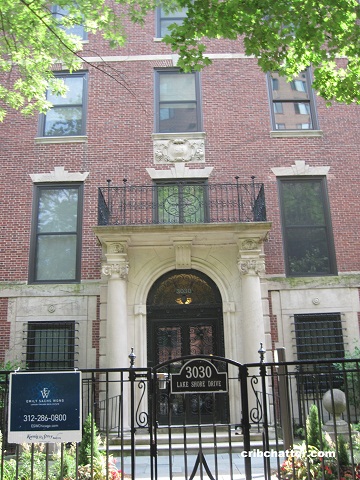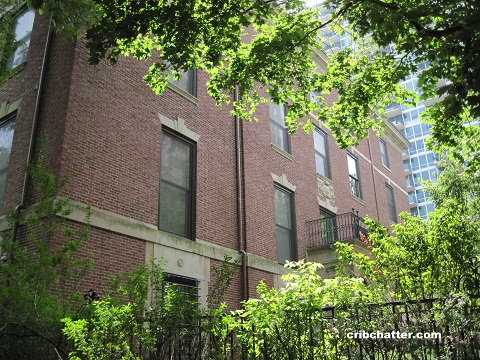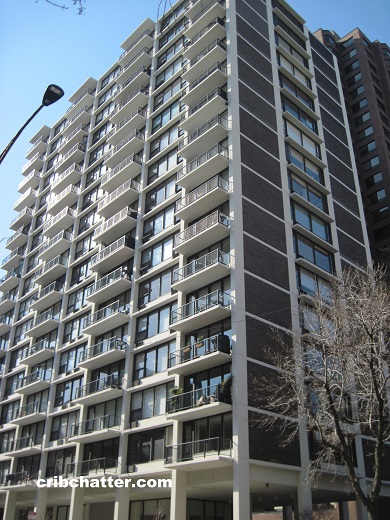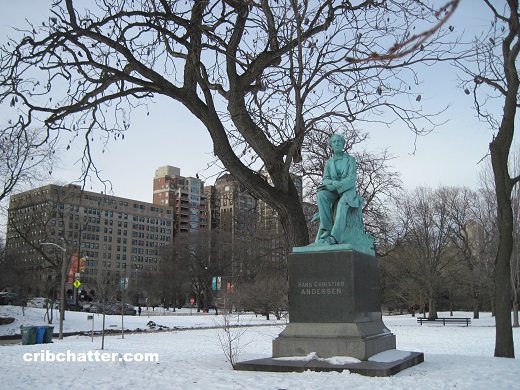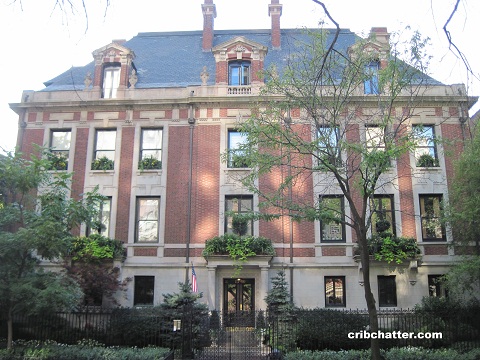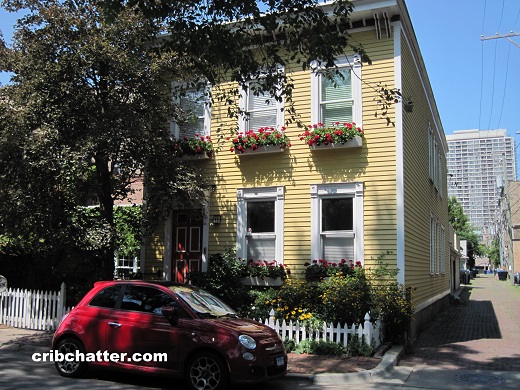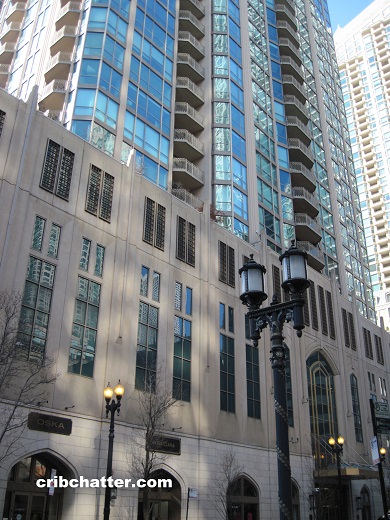Rare Gem Printers Row Brick and Concrete 2-Bedroom Loft for $499,999 at 720 S. Dearborn
This 2-bedroom loft in the Franklin Building at 720 S. Dearborn in Printers Row came on the market in April 2025.
Built in 1916, the Franklin Building was converted to loft condos in the 1980s. It has 64 units. There is no parking with the building and no door staff or other amenities.
The listing calls this loft a “rare gem in the heart of Printers Row.”
It has been “thoughtfully renovated.”
This is an authentic loft with 10′-4″ ceilings, exposed brick, concrete columns and beams along with a full wall of east facing industrial windows.
It is an “open concept” layout with sliding doors that separate the living room, dining room and kitchen from the bedrooms.
The loft has light oak hardwood floors throughout.
There is a “chef’s kitchen” with classic white cabinets, white quartz countertops, a panda white marble backsplash, gold finishes, stainless steel appliances and an island with seating for four.
The primary suite has exposed brick walls and a spa-inspired en suite bath.
The second bedroom, which is currently being used as an office, also has its own en suite bathroom.
Both bathrooms have marble flooring and cream concrete countertops.
This loft has the features that buyers look for including central air and washer/dryer in the unit. There’s no parking but it’s available for rent, or to buy, in the neighborhood.
This building is near buses and the Red Line is “right outside your door.” It’s in the heart of Printers Row with its restaurants and shops. It’s also near Grant Park and Millennium Park, universities, theaters, and museums.
Listed in April 2025 for $499,999, that’s about $155,000 above the 2018 purchase price of $345,000.
Buyers love “new.”
Will this sell quickly to a loft lover?
Matt Laricy at Americorp has the listing. See the pictures and floor plan here.
Unit #1105: 2 bedrooms, 2 baths, 1700 square feet, loft
- Sold in June 1994 for $232,000
- Sold in October 2012 for $286,000
- Sold in December 2018 for $345,000
- Currently listed for $499,999
- Assessments of $870 a month (includes heat, a/c, cable, exterior maintenance, lawn care, scavenger, snow removal, Internet)
- Taxes of $8633
- Central Air
- Washer/dryer in the unit
- No parking- but available for rent in the neighborhood
- Bedroom #1: 14×18
- Bedroom #2: 13×15
- Living room: 14×16
- Dining room: 18×13
- Kitchen: 12×13
- Walk-in-closet: 13×8
