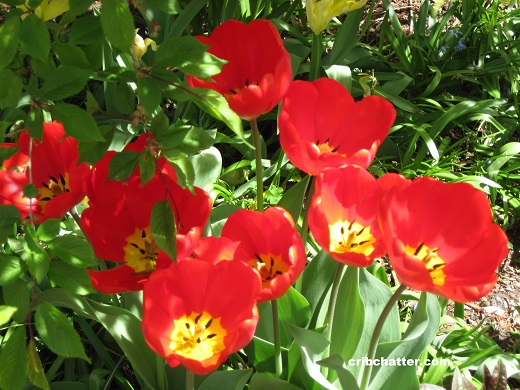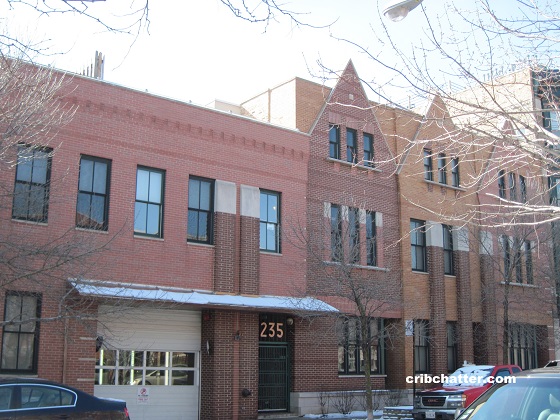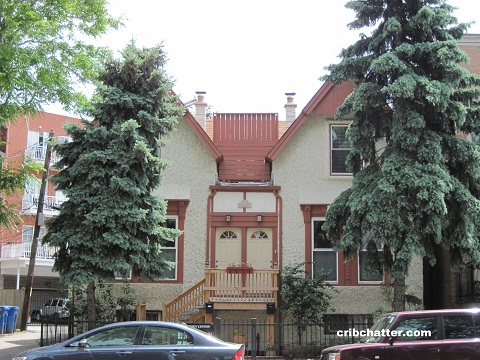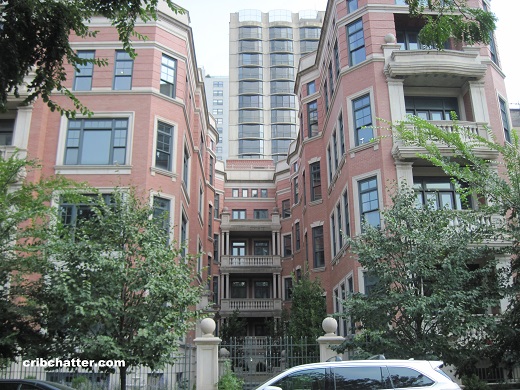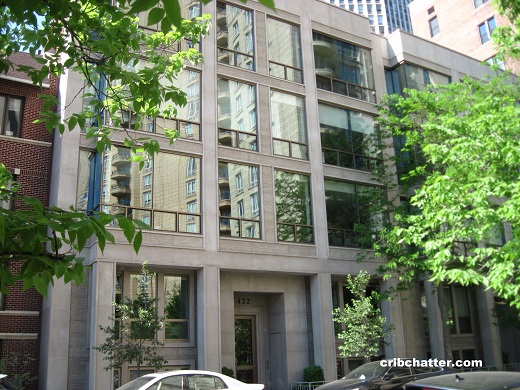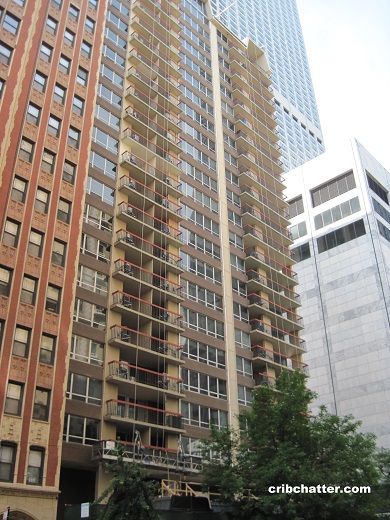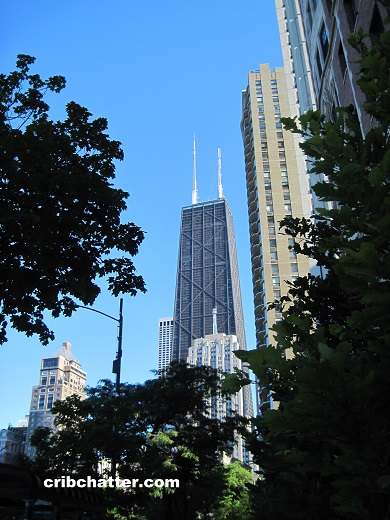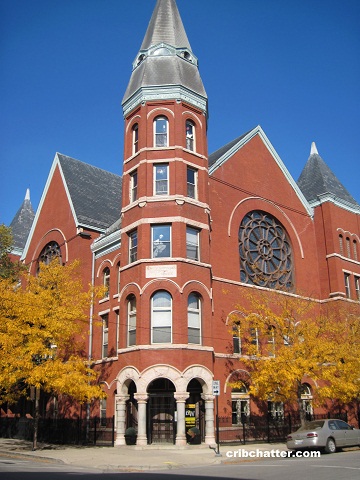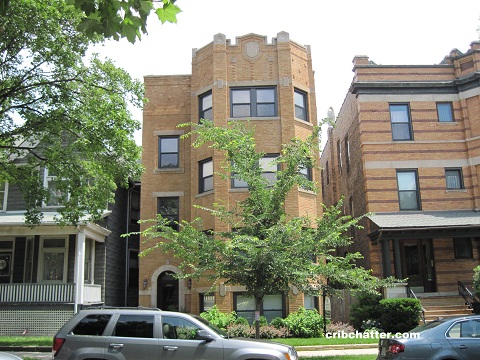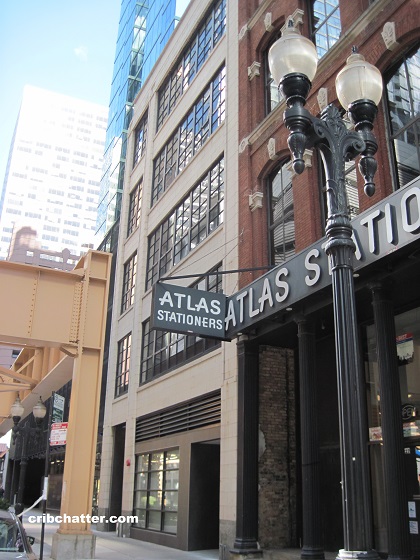Factory Into A 1-Bedroom Single Family Home in West Lincoln Park for $2 Million: 1684 N. Ada
This 1-bedroom single family home at at 1684 N. Ada in West Lincoln Park came on the market in March 2025. (Sorry, I don’t have a picture)
Built in 1885, this 3500 square foot former factory was converted into a single family home on a 82×41 lot.
It’s called the Charcoal Factory and was available for rent for special events. It has it’s own website:
Fifteen years ago Stuart Grannen, the founder of Chicago’s renowned Architectural Artifacts Inc., purchased an old charcoal factory in a once forgotten industrial section of the city. The factory is now in the heart of the newly developing Lincoln Yards neighborhood.
Stuart collaborated with an internationally acclaimed designer to convert this incredible factory space into an American Institute of Architects award winning home. They were committed to keeping the original aesthetic of the building and set off to preserve the fire brick and concrete walls, original factory windows and gorgeous timber beam floors and ceiling. Add one of a kind furnishing, art and soul, and voilà.
Stuart soon began receiving requests for photoshoots, film productions, and small parties which led him to the conclusion that this space was too special to keep to himself! He has decided to let others share in the joy of this architectural masterpiece. If you are looking to host 15 guests for a dinner party or 100 of your closest family and friends for an intimate wedding, Charcoal Factory Loft is a space like no other in the world!
There is a massive overhead garage into a picturesque courtyard.
The home has soaring timber ceilings and clay tile and concrete walls.
It’s a live-work space which the listing says had a “complete renovation” 10 years ago.
The listing says you could add bedrooms.
The kitchen has stainless steel cabinets and appliances.
There are radiant heated floors, a tear off roof, and new steel windows and doors.
It has a wood burning fireplace and a big rooftop deck off the bedroom.
The home has central air and parking for 2+ cars in the indoor garage.
The listing says, “Seller owns adjacent parcel which is available and would provide 7000 square feet.”
This home is in far West Lincoln Park, near The Hideout and the 606. It’s just a few blocks to the Clybourn Metra Station.
Listed at $2 million, this home has been featured in magazines.
You can see all the pictures in the Charcoal Factory website gallery here.
Will this unique home get snatched up quickly or will the 1-bedroom hold it back?
Luke Blahnik and Anthony Flora at @properties Christie’s has the listing. See the pictures and floor plan here.
1684 N. Ada: 1 bedroom, 2 baths, 3500 square feet, single family home
- Sold in May 2007 for $353,500
- Currently listed for $2 million
- Taxes of $19,402
- Central Air
- 2+ car garage parking
- Lot size of 82×41
- Wood burning fireplace
- Bedroom: 25×14 (second floor)
- Living room: 31×15 (second floor)
- Kitchen: 17×10 (second floor)
- Foyer: 11×11 (main floor)
- Gallery: 50×14 (main floor)
- Bonus room: 19×15 (main floor)
