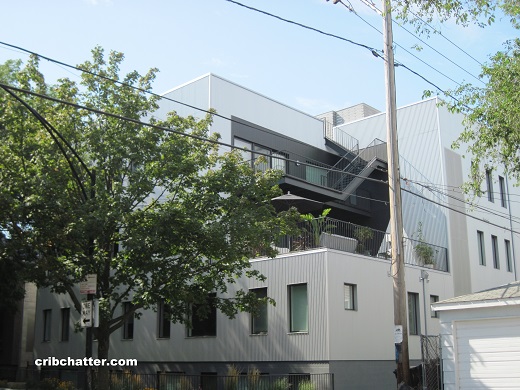3-Bedroom Duplex Down with a Private Outdoor Oasis: 2016 W. Rice in Ukrainian Village
This 3-bedroom in 2016 W. Rice in Ukrainian Village came on the market in August 2023.
Built in 2018 by Ranquist, 2016 W. Rice has 8 units and attached garage parking. There are no amenities with the building.
This unit has the modern features that Ranquist is known for.
You enter into the family room, which is open to the lower level. Also on this main level are two bedrooms and one full bath.
There is a floating staircase to the lower level which has the living and dining rooms, the kitchen, a half bath and a primary suite. The lower level has tall ceilings and 2-story windows.
The kitchen has custom white and gray cabinets, quartz counter tops and backsplash, a huge pantry and top-of-the-line Thermador stainless steel appliances.
There’s no island but, instead, the dining room is adjacent to the kitchen.
The primary suite has a walk-in-closet and a spa bath which “adds a touch of luxury.”
The unit looks out to a private outdoor oasis.
This unit has the features buyers look for including central air, washer/dryer in the unit and one car garage parking.
The listing says this unit is a “perfect canvas for your creative vision.”
This building is near the shops and restaurants on Chicago and Division in Ukrainian Village and Wicker Park as well as the Chicago Avenue Mariano’s.
Listed in August 2023 at $849,900, is this duplex a townhouse alternative?
Melanie Giglio at Compass has the listing. See the pictures and floor plan here.
Unit #103: 3 bedrooms, 2.5 baths, no square footage listed, duplex down
- Sold in March 2019 for $750,000
- Currently listed at $849,900
- Assessments of $385 a month (includes scavenger and snow removal)
- Taxes of $13,964
- Central Air
- Washer/dryer in the unit
- One car garage parking included
- Bedroom #1: 15×12 (lower level)
- Bedroom #2: 13×11 (main level)
- Bedroom #3: 13×11 (main level)
- Living/dining room: 23×15 (lower level)
- Kitchen: 15×10 (lower level)
- Walk-in-closet: 6×6 (lower level)
- Family room: 16×15 (main level)
- Outdoor oasis: 18×15 (lower level)

Similar to what I’m looking for and exactly at my max budget, but not my jam. Looks fairy depressing to be honest, especially the views and outdoor space. Also only 1 parking space. But hey walking distance to Forbidden Root which is solid.
Prior feature unit closed at $705k in Jul-20:
https://cribchatter.com/a-2019-ranquist-2-bedroom-with-a-rooftop-deck-2016-w-rice-in-ukrainian-village/
20′ Garage wall looming over the garden is pretty bad.
I don’t get the design and I am always fascinated by how it contributes to short tenures of occupancy….is your unit partially over a portion of someone else’s and someone else’s is partially over yours? Is sound attenuation an issue (e.g. someone’s kitchen is over the master suite?)
I think part of why this looks depressing is the current occupant’s furniture clashes with the design. Would benefit from putting most of their stuff in storage and renting staging furniture from Cort for the listing photos.
The outside space is hardly an oasis.
“is your unit partially over a portion of someone else’s and someone else’s is partially over yours”
Yes; #104 just sold in June:
https://www.redfin.com/IL/Chicago/2016-W-Rice-St-60622/unit-104/home/145074241
$828k.
Its a pretty cool pad but the price just feels high to me.
Did the architect moonlight as a designer of long-term storage facilities?