3-Bedroom East Lakeview Duplex Reduces $50,000: 3156 N. Cambridge
We last chattered about this newer construction 3-bedroom duplex down at 3156 N. Cambridge in East Lakeview in June 2011.
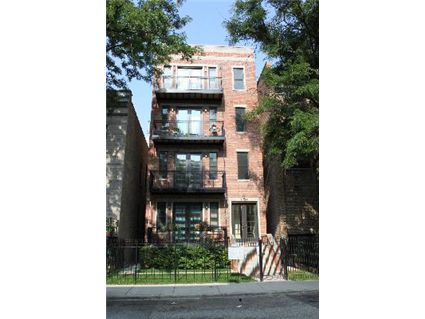
See our prior chatter here.
If you recall, it is one of the larger duplex downs at 3000 square feet.
Built in 2007, it has luxury features such as custom millwork and natural stone baths.
The kitchen has custom Italian cabinetry, Viking and Bosch stainless steel appliances and granite counter tops.
All three bedrooms are on the main floor.
The unit has 2 fireplaces including one in the large 28×15 lower level family room which has enough space to carve out a fourth bedroom if need be.
It also has a heated attached garage, central air and washer/dryer in the unit.
The unit is now listed $109,100 under the 2007 purchase price.
Newer construction units with this much square footage are rare(er) in East Lakeview.
Is this now a deal?
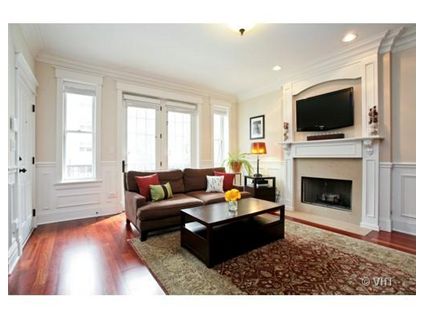
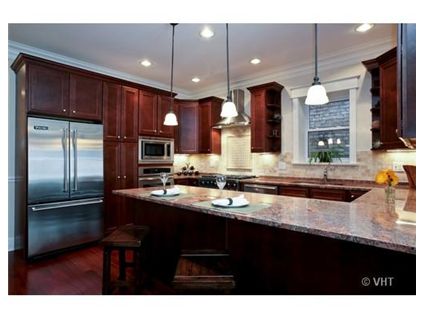
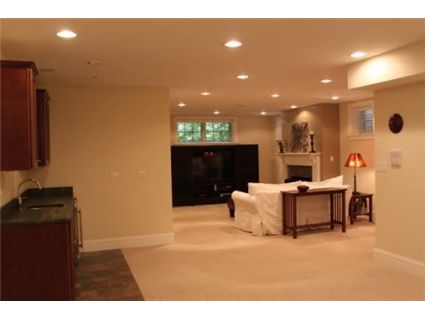
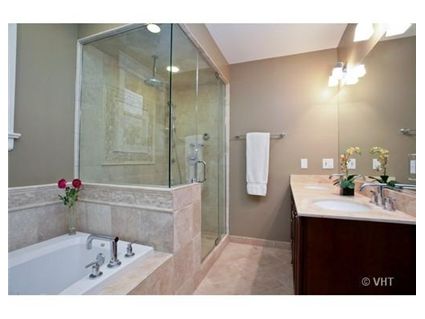
Leigh Marcus at @Properties still has the listing. See more pictures here. (Or if that link is not working- check out more pics here.)
Unit #1: 3 bedrooms, 3 baths, 3000 square feet, duplex down
- Sold in July 2008 for $759,000
- Originally listed in October 2010 for $774,000
- Reduced several times
- Was listed in May 2011 for $719,900
- Reduced
- Was listed in June 2011 at $699,000
- Reduced
- Currently listed at $649,900
- Assessments of $145 a month
- Taxes of $10,022
- Central Air
- Washer/Dryer in the unit
- Garage parking included
- Bedroom #1: 14×14 (main floor)
- Bedroom #2: 12×11 (main floor)
- Bedroom #3: 12×11 (main floor)
- Family room: 38×15 (lower level)
Floorplan in the vht link here:
http://tours.vht.com/Viewer/IFloorplan.aspx?ListingID=70056817&Style=IDX&IFloorPage=1
*NO* way you’d get me to believe that’s 3000 sf of interior space.
There is nothing custom or Italian about that cabinetry…higher end developer quality at best.
I think if you are going to do a duplex down this is about as good as it gets. All of the bedrooms are upstairs and the basement can serve only as a family room/tv room/man cave. You could perhaps make an office downstairs with that extra space, but I think it is a massive stretch to call it a possible 4th bedroom as access to the garage is through that room.
Seems like a nice enough place….for a duplex down…