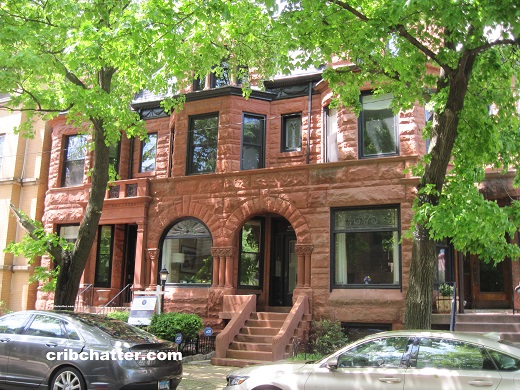5-Bedroom East Lincoln Park Victorian Row House Reduces $250,000: 428 W. Roslyn
This 5-bedroom historic row house at 428 W. Roslyn in East Lincoln Park came on the market in January 2020.
Built in 1895, it’s on an 18×86 lot with no parking.
The listing says it’s a Benjamin Green-built Victorian brownstone which was “recently renovated.”
The listing also says the façade was “architecturally restored” in 2017.
This row house has some of its historic features including 2 wood burning fireplaces, with one in the living room and the second in the primary bedroom.
There are hardwood floors throughout, leaded glass and woodwork.
There is a Liebherr eat-in Kitchen with white cabinets and black granite counter tops.
The listing says all five bedrooms are on the second and third floors but then the listing has the fifth bedroom in the lower level.
But 3 bedrooms are on the second floor, including the primary bedroom. There’s a walk-in-closet on that floor.
A fourth bedroom is on the third floor.
The fifth bedroom is (maybe?) on the lower level along with a family room and rec room but this doesn’t show up like that on the floor plan.
There are skylights.
The row house has a private courtyard/terrace measuring 20×19.
There’s no parking with this property but the listing says you can buy or rent it just steps away.
There’s also no central air but window units.
This row house is in a prime East Lincoln Park location, just steps from Lincoln Park and Clark Street’s shops and restaurants.
The listings says it’s in the Roslyn/Arlington Place Historic Districts.
Originally listed at $1,649,500 in January 2020, it has been reduced $250,000 to $1,399,500.
From Redfin’s data, it appears as if this row house hasn’t changed hands in 40 years.
Is someone going to get a deal?
Mario Greco at BerkshireHathaway HomeServices has the listing. See the pictures and floor plan here.
428 W. Roslyn: 5 bedrooms, 4 baths, 4600 square feet, row house
- Sold in September 1980 for $185,000 (per Redfin)
- Originally listed in January 2020 for $1,649,500
- Reduced several times
- Currently listed at $1,399,500
- Taxes of $24,859
- No central air- window/wall units
- 2 wood burning fireplaces
- No parking included
- Bedroom #1: 18×17 (second floor)
- Bedroom #2: 12×11 (second floor)
- Bedroom #3: 11×11 (second floor)
- Bedroom #4: 17×12 (third floor)
- Bedroom #5: 12×10 (lower level)
- Living room: 23×14
- Dining room: 15×14
- Kitchen: 11×11
- Family room: 17×14 (lower level)
- Laundry room: 10×3 (lower level)
- Walk-in-closet: 13×7 (second floor)
- Terrace: 20×19

All 5 Br are up stairs. They’re using one as an office
The color swaps in every room is annoying.
Nice green deck
Not sure what this is worth, as it sits there’s a really small pool of buyers. If they want to sell quicker, it’s probably worth putting $50-75k into a fluff and buff.
Removing wallpaper is always a monstrous task. In an old home like this, it could become a very expensive project.
Stunning curb appeal, great location.
I think what’s holding this property back is the lack of a master suite, and a kitchen that belongs in a vintage one-bedroom apartment.
Are those actually wooden posts holding up the house? And what’s with the beam being 10+’ short on both ends?
The bathroom situation is appalling.
“4600 square feet”
hahahaha. Not even if you count the backyard.
4 Baths?
More like 1 bath in the main living space, 1 bath in the partially finished basement, and 2 powder rooms.
“Are those actually wooden posts holding up the house? And what’s with the beam being 10+’ short on both ends?”
Based on the exposed (painted white) foundation walls, this looks to be an original height basement. Most homes of this age were built with wood columns. When we dug out our basement we replaced the wood columns and beams with steel to go along with new footings. It looks like the beam ends because the rest of the space has a shorter span of the ceiling joists. There looks to be another beam (over the stairs) that they tie into.
marco–
fair enough re the stair header, but the *only* part of the house that is full width (~18′) is the front, and the beam stops 10′ short of the front of the house. Which is weird.
Lovely place. Wish my parents had known about it when I was a kid. They could probably have bought it at the 1980 price (though that sounds low even for then, so maybe it was in bad shape at the time).
Lack of parking and central air seem disappointing, though you don’t really need cars to live at this location. I assume AC can be installed. Whoever buys this – I hope they don’t mess with the vintage touches.
Deal for an attractive home big enough to raise a family in a great area. I would have considered this.
I know I’ve posted this before, but every time I see a SFH for sale in this area, I get sad thinking about this place that we looked at in 2012.
https://www.redfin.com/IL/Chicago/437-W-Arlington-Pl-60614/home/13366380
Too big for us, and more than we wanted to spend, but it was so awesome and somebody got an amazing deal.
Nice place Madeline
Hopefully someone kept its vintage awsomeness Vs some choad that painted all the woodwork and made it an open concept