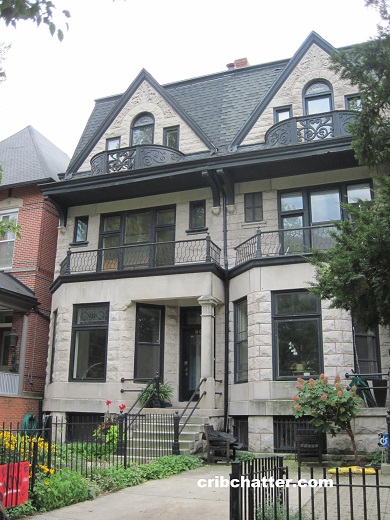A 5-Bedroom Greystone Row House With Parking in East Lakeview: 507 W. Barry
This 5-bedroom greystone row house at 507 W. Barry in East Lakeview came on the market in July 2020.
Built in 1895 on a 20×118 lot, this row house shares just one wall with its partner next door.
The listing says this greystone has updated electrical and mechanicals.
It has tall ceilings of 11 foot and 13 foot with crown molding and 2 fireplaces, including one in the living room and one in the primary bedroom.
There’s a living room, dining room and family room on the first floor along with a kitchen in the back of the row house with a breakfast bar.
The listing describes the kitchen as a “chef’s kitchen” with wood cabinets, stainless steel appliances and stone counter tops.
The kitchen overlooks the private deck.
The second floor has 2 bedrooms including the primary suite with a dressing room and en suite bathroom.
The other bedroom on that floor also has an en suite bath.
The remaining 3 bedrooms are on the third floor and share one bathroom.
The basement has a recreation room, storage rooms, a powder room and full-sized laundry room.
The row house has dual zoned space pac and rare 2-car parking that is accessed from the street as it’s in front of the row house.
The listing says it’s in the Nettlehorst school district and its near all the shops and restaurants of East Lakeview.
Originally listed in July 2020 for $1.399 million, it has been reduced $100,000 to $1.299 million.
Does this row house check all the boxes for vintage lovers?
John Irwin at Baird & Warner has the listing. See the pictures and floor plan here.
507 W. Barry: 5 bedrooms, 3 full baths, 2 half baths, 4500 square feet, row house
- Sold in January 2007 for $1,140,000
- Originally listed in January 2020 for $1.399 million
- Reduced
- Currently listed at $1.299 million
- Taxes of $24,058
- No central air but dual zoned space pac
- 2-car parking on the front driveway
- 2 fireplaces
- Bedroom #1: 27×17 (second floor)
- Bedroom #2: 14×12 (second floor)
- Bedroom #3: 18×12 (third floor)
- Bedroom #4: 12×11 (third floor)
- Bedroom #5: 17×11 (third floor)
- Living room: 30×14 (main floor)
- Dining room: 17×12 (main floor)
- Family room: 14×12 (main floor)
- Kitchen: 20×8 (main floor)
- Recreation room: 24×9 (basement)
- Laundry room: 13×12 (basement)
- Deck: 14×9 (main floor)
- Terrace: 10×7 (main floor)

Realator mailed it in on this one. Pictures suck, Cant tell if they’re using the MBR as a den/library.
Would have like to have seen it before they desecrated it by painting the woodwork like a basic Sabrina
This looks pretty spacious for being 17′ wide.
While definitely functional, its going to get dinged for the 3rd fl bath, kitchen and common wall
I realize there’s an outer front door, but it looks like they could use some weather stripping on the inner front door.
ive always been curious about these places. Used to live on Barry and loved the curb appeal of this place. This is a great deal even with just one outdoor parking spot.
That third floor bathroom is weird… It’s huge, it’s shared by 3 bedrooms, has two lav’s… all good… but they couldn’t figure out a way or didn’t think about having the WC behind its own door?
The two front balconies are good-sized but surprisingly neither appears to be accessible from a door.
really great place, love it.
i wonder if it comes with carjacking insurance though?
This is a screaming bargain. Assuming things return to normal after Covid, someone might buy this for $1.2 million now and sell for $2 million in a few years.