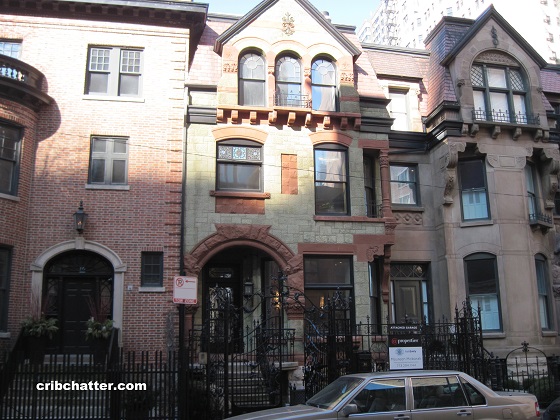Vintage Façade But Modern Construction: A 4-Bedroom at 38 E. Schiller in the Gold Coast
This 4-bedroom vintage home at 38 E. Schiller in the Gold Coast came on the market in August 2019.
It looks old, but according to the listing, only the 1887 façade is original.
The rest of the house is a new steel beam construction home rebuilt from the foundation in 2001.
It’s on a smaller than standard lot measuring 20.5 x 105.
The house does have a 1-car attached garage, which is a bonus in the Gold Coast as not all homes have garages.
The house has a few vintage features.
It has 2 fireplaces, with one sporting an antique mantle.
There’s also a stained glass window in the master suite, which is on the second floor and has a walk-in-closet and en suite bathroom.
Two other bedrooms are on the third floor along with a study and the fourth bedroom is in the lower level (which appears to be used as an exercise room in the listing pictures.)
There’s a second floor family room and a professionally landscaped terrace.
The house has a De Giulio designer chef’s kitchen with high end appliances and what looks like stainless steel cabinets and counter tops, along with stone counter tops on the kitchen island.
Listed at $2.68 million last August, it has been reduced to $2.546 million.
With the housing market picking up steam again, will this house finally sell this spring?
Emily Sachs Wong at @Properties has the listing. See the pictures and floor plan here.
38 E. Schiller: 4 bedrooms, 4.5 baths, 4946 square feet, 1 car garage
- The price history is confusing. The CCRD doesn’t show any prior sales
- But Zillow/Redfin have it selling in May 2005 for $2.625 million
- Sold in May 2014 for $2.525 million (per Zillow- but not the CCRD)
- Originally listed in August 2019 for $2.68 million
- Reduced
- Currently listed at $2.546 million
- Taxes of $43,173
- Central Air
- 2 fireplaces
- Bedroom #1: 18×15 (second floor)
- Bedroom #2: 14×14 (third floor)
- Bedroom #3: 19×11 (third floor)
- Bedroom #4: 15×23 (lower level)
- Laundry room: 13×16 (lower level)
- Study: 16×14 (third floor)
- Walk-in-closet: 11×8 (second floor)
- Family room: 14×20 (second floor)
- Kitchen: 14×13 (main floor)
- Living/dining room: 16×28 (main floor)
- Deck: 15×11

The green is hideous.
Some of the design choices are mind blowing and not in a good way.
“Sold in May 2014 for $2.525 million (per Zillow- but not the CCRD)”
CCRD has the sale in May-14. But under an old tax parcel number, bc a little piece of land was carved off for 1401 Astor.
Speaking of 1401, I’d feel really bad paying $2.5m for this place, when the next door neighbor (on a 1/3 wider lot, plus 96 sf of my tiny lot) sold for $3m in ’18:
https://www.redfin.com/IL/Chicago/1401-N-Astor-St-60610/home/14126876
That green is hideous
The interior design decisions are baffling. Mudroom in the basement is a head scratcher.
I don’t think they could have picked a cheaper fireplace in the MBR. Weird that the MBR bathroom isn’t shown
The iron/metal work looks great
Weird. So many finishes in this home have 1980s level tackiness to them yet it was done in 2000.
This home is chumpy compared to the adjacent one – – which oddly also has a combination of gorgeous and a little bit of 1980s tacky here and there. I wonder did the same person do both? learn all their mistakes on the first?
There is no accounting for taste – – I find the iron work in the Subject house to be 1980s level tacky.
That green is the best part of what is, overall, a bit underwhelming property (for the money).
This is really nicely done. Whoever build the interior and preserved the foundation should be commended. Wish I could afford.
“CCRD has the sale in May-14. But under an old tax parcel number, bc a little piece of land was carved off for 1401 Astor.”
Cool. Thanks for the update on the prior sales anon(tfo).