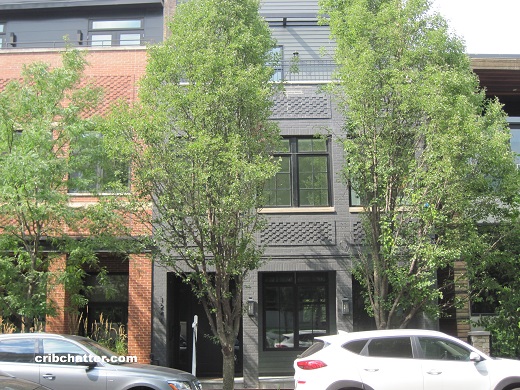A $2.85 Million Loft-Like 5-Bedroom SFH in Lakeview: 1246 W. George
This 5-bedroom single family home at 1246 W. George in Lakeview came on the market in July 2020.
I don’t know when it was built but it’s on a 25×124 lot. The listing says it was gut-rehabbed by G-Corp.
It has an extra wide 23-foot floor plan and many loft-like features including 12 foot ceilings and exposed brick wall with black industrial-looking windows.
The listing says it has a “custom” kitchen with black cabinets, Wolf and Subzero appliances, a 12 foot Calacatta gold quartz island, and a Butler’s pantry with wet bar.
The master suite takes up the entire third floor.
Three other bedrooms are on the second floor with the fifth bedroom on the main level.
The listing says there’s an au pair suite- is it in the lower level recreation room?
There’s a second floor family room that walks out to the 1100 square foot designed outdoor space (on top of the garage?)
There’s a 2.5 car attached garage.
The house has central air.
It also has climate controlled wine storage and “multiple” laundry rooms.
Listed at $2.85 million, does this house have what it takes in the coronavirus world?
Mark Icuss at Compass has the listing. See the pictures here.
1246 W. George: 5 bedrooms, 6 baths, 5800 square feet
- Sold in April 1998 for $200,000
- Sold in July 2003 for $644,000
- Sold in August 2018 for $800,000
- Originally listed in July 2020 for $2.85 million
- Currently still listed at $2.85 million
- Taxes of $19,445
- Central Air
- 2.5 car garage
- Bedroom #1: 16×17 (third floor)
- Bedroom #2: 14×11 (second floor)
- Bedroom #3: 11×11 (second floor)
- Bedroom #4: 14×11 (second floor)
- Bedroom #5: 12×12 (main floor)
- Office: 12×12 (main floor)
- Living room: 15×29 (main floor)
- Kitchen: 23×24 (main floor)
- Recreation room: 18×47 (basement)
- Deck: 23×50 (second floor)

“The house has central air.”
Well then. I’ll take two, please.
The interior looks a little schizophrenic to me, which is particularly odd as a luxury new build. I see loft-like windows and railings, a mix of colonial and ultra modern lighting, and a bit of shiplap for good measure.
It’s nice, but kinda meh for almost $3M.
It’s a new conversion. Small meatpacker historically, most recently a small business pre-conversion. I remember when this one came before the local NIMBY group. My recollection is that the same developer had previously converted 1248 next door. According to the immediate neighbors, the buyer of that property was a total jerk who had big parties on his roof deck including the neighbors finding beer cans in their back yard. They decided to blame the developer. There was lots of yelling. The group as a whole voted in favor because we agreed that getting M zoning off a residential street was a good idea.
Just remembered, there are meeting recaps in the monthly newsletter. I dug this one up – https://slneighbors.org/wp-content/uploads/2018-03-newsletter.pdf (on page 4).
“It’s a new conversion. Small meatpacker historically, most recently a small business pre-conversion.”
Thanks for the background info nonya.
My favorite detail is the duct work for the hood vent. I mean C’mon.
That is not a detail for a $2.8MM home. Nope.
My favorite detail is the duct work for the hood vent. I mean C’mon.
The exposed duct-work is what makes it “loft-like”!!
“My favorite detail is the duct work for the hood vent.”
Nevermind that it is exposed–they didn’t measure twice before laying out the kitchen.
Would not spend this on a home with such an obvious lack of attention to detail.
Building doesn’t know what it wants to be………. a mismash *pronounce mismatch of styles. The ask @ 2.85 is “lofty”…………..
Too bad.