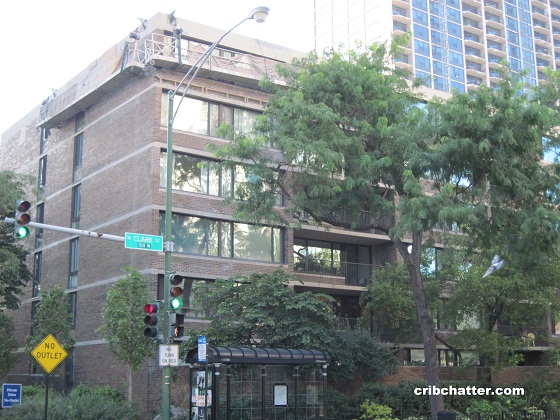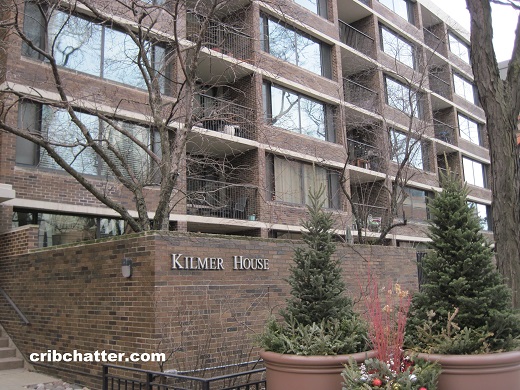A 3-Bedroom Corner Penthouse at Kilmer House for $619,000: 1555 N. Sandburg Terrace in the Gold Coast
This top floor 3-bedroom in the Kilmer House at 1555 N. Sandburg Terrace in the Gold Coast (or Old Town) came on the market in June 2022.
Built in 1971, Kilmer House is part of Sandburg Village. It has 96 units and has a pool, sundeck, tennis courts and exercise room.
The building has a doorman and valet garage parking.
This unit is a southeast corner with a recessed balcony overlooking the east side.
At 1711 square feet, it has 3 bedrooms plus a flex office/den space.
The primary suite faces south and has a walk-in-closet and en suite bath with a separate shower and dual vanity.
The kitchen is “newer” with white cabinets, a white subway tile backsplash, silestone counter tops, stainless steel appliances and a dry bar with pantry cabinet storage.
The unit has a walk-in mud room/laundry closet with a full size stackable washer/dryer.
It also has central air.
Kilmer House is located on the edge of the Gold Coast and Old Town with access to both neighborhoods and Lincoln Park.
Listed at $619,000, is this a townhouse alternative for those who want space but also amenities?
Megan Tirpak at @Properties Christie’s has the listing. See the pictures and floor plan here.
Unit #602: 3 bedrooms, 2 baths, 1711 square feet
- Sold in August 1996 for $172,000
- Sold in March 2013 for $375,000
- Sold in November 2016 for $500,000
- Listed in June 2022 for $619,000
- Currently still listed at $619,000
- Taxes of $10,115
- Assessments of $1453 a month (includes heat, a/c, doorman, cable, exterior maintenance, lawn care, scavenger, snow removal)
- Association includes doorman, pool, exercise room, tennis courts
- Valet Parking (cost?)
- Washer/dryer in the unit
- Central Air
- Bedroom #1: 13×15
- Bedroom #2: 12×10
- Bedroom #3: 10×11
- Living room: 22×15
- Dining room: 11×19
- Kitchen: 11×8
- Laundry room: 5×7
- Walk-in-closet: 10×11
- Foyer: 4×11
- Balcony


I like it. Assessments seem to price-constrain the unit pricing (espcially once the parking is added), but this place would work just fine for a family – one kid for the long haul and even with a second for a little while (this place is bigger than our house – but the location of the smallest bedroom would be a bummer long term with a second kid). Would have been good to shrink the laundry/primary bath in exchange for a powder room. Listing is well done.
Not 1700 sf
“plus a flex office/den space.”
WTF is this chicanery? Now any open nook is a den?
Having a laundry room that large and installing a stackable W/D?
That being said its a decent 3Br before the HOA fees. I cant fathom paying 50% of P&I as HOA fees
“WTF is this chicanery? Now any open nook is a den?”
It was the dining room on original floor plan. I don’t have any problem with them moving the dining room into the living room space, which is large, and turning the dining room into a den/office. Personally, I would have put in an industrial internal wall there but that’s just me. Can be done by the new owner so that you get the light in but have some privacy.
This is a great use of space. Three full bedrooms plus a massive walk-in closet. Great floor plan.
You can do this when you don’t have an enormous kitchen with a big kitchen island taking up space. Also, it has smaller bathrooms that don’t take up gobs of space either.
Pretty solid layout imo. You have a solid office nook and a built in office desk as well as 3 table spaces (larger dining table, 4 person one, and small island). Kids and do their homework and such easily with all that desk space.
The HOA is the roughest part though, but is about what I would expect.