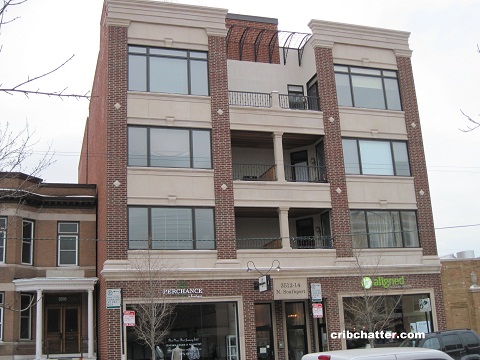A 5-Bedroom Southport Penthouse with Massive Rooftop Deck Returns: 3512 N. Southport
This 5-bedroom penthouse at 3512 N. Southport in the Southport neighborhood of Lakeview came on the market in January 2021.
Long time readers will remember it from 2011 when it had a putting green on the rooftop deck.
See our 2011 chatter here.
Built in 2008, the building has 7 units and garage parking.
It’s an elevator building and the elevator operates from the garage and opens directly into the penthouse’s foyer.
At 4200 square feet, this penthouse is as large as many single family homes in the Southport neighborhood.
It occupies the entire top floor of this building.
The unit has crown molding, coffered ceilings and 3 fireplaces.
Nearly all the living space is on the main floor, including the 5 bedrooms, the office, the library and the family room.
The primary bedroom has 2 walk-in-closets and an en suite bath with heated floors, steam shower and soaking tub.
The unit has some unique features for a Southport condo including a climate controlled wine cellar, a beverage center and espresso bar and a library with custom cabinets.
The kitchen has gray (?) cabinets, stone counter tops with an island that has seating, and luxury stainless steel appliances.
The main floor has two terraces but the big selling point is the massive rooftop deck which has stone, Trex and turf finishes.
There’s a fireplace, a pergola, a gardening area with irrigation as well as a rooftop sunroom with a wet bar, beverage center, dishwasher and a half bath.
Alas, the rooftop apparently no longer has the putting green but the listing says it can be added (or, possibly, a kids play set).
The condo has the features buyers look for including central air, washer/dryer in the unit and there is parking for 4 cars, 2 in the garage and 2 outside the garage.
This building is in the heart of Southport, with its shops and restaurants, and just a few blocks from Wrigley Field.
Listed at $1.99 million in January 2021 it has been reduced to $1.95 million.
This is the first time it has been back on the market in 10 years.
Is this a great single family home alternative in this neighborhood?
Crystal Riley at Coldwell Banker has the listing. See the pictures and floor plan here.
Unit #4: 5 bedrooms, 4 baths, 4200 square feet, penthouse
- Sold in September 2008 for $1.5 million
- Sold in May 2011 for $1.5 million
- Originally listed in January 2021 for $1.99 million
- Reduced
- Currently listed at $1.95 million
- Assessments of $920 a month (includes exterior maintenance, scavenger, snow removal)
- Taxes of $28,664
- Central Air
- Washer/dryer in the unit
- Elevator from the garage directly to the unit
- 2 car garage parking plus 2 outdoor parking spaces
- 3 fireplaces, including one on the roofdeck
- Wine cellar
- Bedroom #1: 19×16 (main floor)
- Bedroom #2: 15×10 (main floor)
- Bedroom #3: 15×12 (main floor)
- Bedroom #4: 14×12 (main floor)
- Bedroom #5: 14×12 (main floor)
- Foyer: 10×8 (main floor)
- Living room: 19×18 (main floor)
- Dining room: 19×11 (main floor)
- Family room: 19×18 (main floor)
- Kitchen: 19×19 (main floor)
- Laundry room: 9×6 (main floor)
- Sunroom: 14×8 (second floor)
- Terrace: 17×9 (main floor)
- Balcony: 19×8 (main floor)
- Deck: 86×19 (second floor)
- Deck: 48×19 (second floor)

This is actually a decent alternative to a SFH for snowbirds or frequent travelers. I’m not a fan of the decor but its might appeal to an older couple.
Worst family room couch ever.
“not a fan of the decor”
The carpet in the jack and jill offices would need to go, I’d want the kitchen cabinets painted, and bathrooms could stand a refresh, but the actual unit seems pretty darn neutral.
Nice choice to hold reposting it ’til the exact 10-year mark.
For those who don’t look back, the ’08 sale was not a market sale, but between related parties.
The deck is pretty spectacular. As nice as it is, SoPoCo is not the first place I think of for $2MM condos
The hooch selection is a total fail
“This is actually a decent alternative to a SFH for snowbirds or frequent travelers. I’m not a fan of the decor but its might appeal to an older couple.”
With 5 bedrooms, a family room, an office and a library?
“With 5 bedrooms, a family room, an office and a library?”
Downsizing from 8000 sqft, 6 bedrooms, two family rooms, office, and library.
Floor plan would be better served as 3-4 bedroom with larger closets. The book room in the back off the kitchen should be part of one of the master closets.
My first thought was “soooo many area rugs….”
Pending, with last list of $1.799m