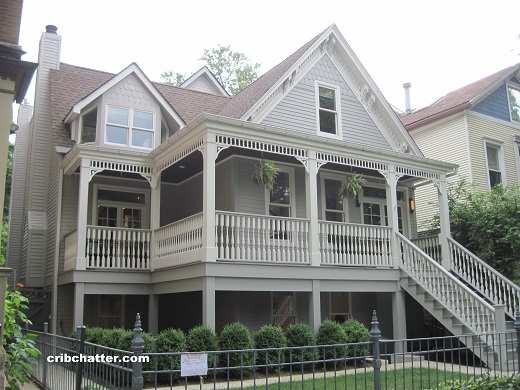A 5-Bedroom Vintage SFH with a Front Porch at 1053 W. Wellington in Lakeview
This 5-bedroom single family home at 1053 W. Wellington in Lakeview came on the market in July 2020.
Built in 1896, it’s on an extra wide lot measuring 37.5 x 122.75 and has a 2-car garage.
The listing says it was fully renovated in 2017.
The kitchen has white cabinets, a farmhouse sink, a Subzero built-in refrigerator and other luxury stainless steel appliances, along with a massive island with Colorado Lincoln marble which seats 5.
It overlooks the family room which has built-in bookcases.
There’s also a breakfast nook with a built in banquette.
The first floor also has an office.
The second floor has 3 bedrooms, including the master suite which has a walk-in-closet and spa bath. There’s also a second bathroom on the second floor and both bathrooms have heated floors.
The laundry is also located on the second floor.
There’s a lower level which is a walk-out to the backyard patio with full size floor to ceiling windows stretching across the back of the house.
It has a recreation room with a wet bar, full bath and 2 additional bedrooms.
The lower level also has heated floors.
There’s a custom 6-zone whole house audio system.
It also has four outdoor spaces: the front porch, a balcony off the master suite accessed through French doors which overlooks the backyard, a patio off the walk-out lower level and a rooftop deck on the garage with a pergola.
It has central air and skylights.
The house is in a prime part of Central Lakeview with easy access to the Brown Line, shops, restaurants and grocery stores.
Is this a vintage lover’s dream house?
Joel Holland at Keller Williams-Lincoln Park has the listing. See the pictures and floor plan here.
- Sold in September 1995 for $480,000
- Sold in March 2008 for $855,000
- Sold in July 2014 for $1.25 million
- Currently listed at $1.9 million
- Taxes of $24,130
- Central Air
- 2-car garage
- Oversized lot of 37.5 x 122.5
- 2 gas fireplaces
- Bedroom #1: 18×12 (second floor)
- Bedroom #2: 13×11 (second floor)
- Bedroom #3: 11×13 (second floor)
- Bedroom #4: 12×15 (lower level)
- Bedroom #5: 10×9 (lower level)
- Office: 11×12 (main level)
- Laundry: 5×6 (second floor)
- Living room: 12×14 (main floor)
- Kitchen: 18×12 (main floor)
- Family room: 25×12 (main floor)
- Recreation room: 20×14 (lower level)

After today’s round of looting I’m expecting a hot hot hot market
I have to say that I love looking at houses built on wide lots. When you are working with just 25′ wide, it seems like the limitations lead to predictable designs.
This is definitely a dream home for a large swath of the population. Lovely property.
I feel like this is a fire-your-photographer listing. It’s a gorgeous home, but there are some really terrible photos which is inexcusable on a $1.9M listing.
The master bath has only one sink, pic 14 makes the counter look enormous and easily big enough for two, but then I look at the floor plan and … maybe not?
The second upstairs bath, how wide is the shower? pic 19 it’s like 2 feet wide, 20 it’s like 8 feet wide. 19 is badly fish-eyed because the toilet looks like it’s 6 inches wide or something (I’m exaggerating, but it’s messed up), but then do I trust 20?
Love all the outdoor space, nice patio, some yard, gator deck and a little extra space with the trampoline/hoop due to the wide yard.
The only question I’d have on the location is ambulances. I’m not sure if they’d be on Wellington here coming from the west or if they’d take Sheffield to Wellington going to Masonic.
I like it and hate it at the same time. Many room connections are weird; don’t think I would have preserved the back stairs up with the space available.