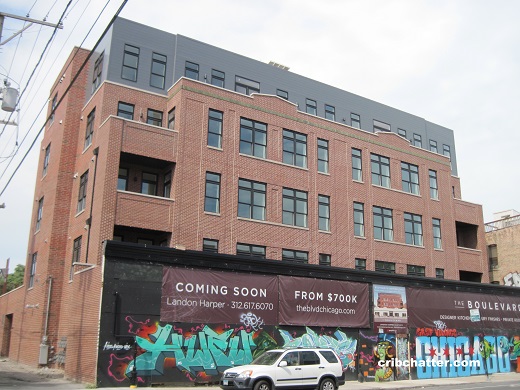A First Look at a Penthouse in The Boulevard: 1938 W. Augusta Boulevard in Ukrainian Village
This 3-bedroom penthouse in The Boulevard at 1938 W. Augusta Boulevard in Ukrainian Village came on the market in September 2019.
The first level of the building is an old 1920s dairy whose façade was preserved but a new brick building was built behind it in an unusual arrangement.
The five-story red-brick building on Augusta Boulevard is about 14 feet back from the front wall of the former dairy building; Ald. Brian Hopkins, 2nd, required preserving the wall as a condition of redeveloping the site in 2016. Each of the two units on the front of the building has a 1,000-square-foot yard between the dairy wall and the new building, and a second-story balcony overlooking the yard.
According to Crain’s, 10 out of the 16 units were under contract as of July 2019.
Currently, there are just 2 listed.
One of those is this 3-bedroom penthouse.
It has an open concept layout. The listing says it has “custom designer selected finishes with the Luxe Brizo Palette Package.”
It has a chef’s kitchen with Subzero and Wolf appliances.
All three bedrooms are on the main floor.
The master suite has a steam shower and heated floors in the bath.
There’s a balcony on the main floor and a 400 square foot private roof top deck that is pre-wired for audio and television.
The building has an elevator and heated garage parking.
Is “new” construction still at the top of most buyer’s wish lists?
Landon Harper at @Properties has the listing. See the pictures here.
Unit #502: 3 bedrooms, 3 baths, no square footage listed, penthouse
- New construction
- Currently listed for $850,000
- Assessments of $325 a month (includes scavenger and snow removal)
- Taxes are “new”
- Central Air
- Washer/dryer in the unit
- Garage parking included
- Bedroom #1: 14×13
- Bedroom #2: 11×11
- Bedroom #3: 14×11
- Living room/dining room combo: 22×19
- Kitchen: 12×10
- Rooftop deck: 20×19 (second floor)

Is it me, or shouldn’t that range deck be flush with the counters? Maybe not done yet?
wow never thought I’d see the day when 850k condos were selling on dumpy ass Augusta blvd. lol times be a changin’
0 indoor living space. Pass.
Same objection I have with most new construction: No real place to put a table where you can eat. A LR/DR combo is 22X19, but the floor plan shows the kitchen crunched basically into the same area, so it’s really three rooms in one.
Not that I have much interest in living here, but if I did, I’d consider breaking down the wall to bedroom 3 and making that a dining room. Maybe that would seem weird to most people, but I like separate rooms for separate functions. Bad enough to have a combo LR/kitchen without stuffing the DR in there as well.
I thought the same thing Dan #2. Why do they make the living space so small? Simply to cram in the third bedroom? Where are people supposed to eat?
I get it that the “dining room” is “out” now and old school but they don’t even make it open concept. There’s no way to jam a dining room table in that size space.
Luxe Brizo Palette Package?
Take my money
Other than the deck, this place is Faux Lux
Why is electric infloor heat a big deal, its cheap as shit and will crap out in 5 years. Then you’re stuck with tearing out the tile to replace.