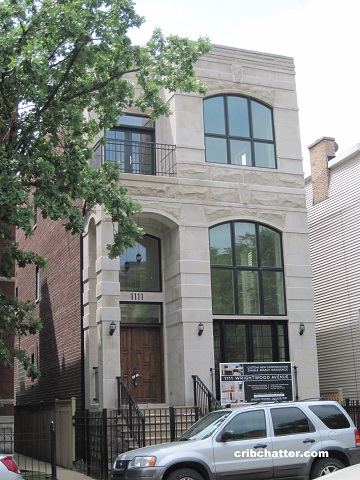Bust Era Fades: A 6-Bedroom House with an Elevator at 1111 W. Wrightwood in Lincoln Park
This 6-bedroom single family home at 1111 W. Wrightwood in Lincoln Park came on the market in May 2018.
If it looks familiar, that’s because we chattered about it during the 2010-2012 years when it was a short sale and then became bank-owned.
You can see that July 2012 chatter here.
Custom built in 2010 on a larger than average 29×133 lot, this limestone house has 6 bedrooms, 5 full baths and 2 half baths.
It also has unique features such as 5 outdoor spaces including a rooftop deck.
The listing says there are brand new $300,000 exterior improvements including new full roof system with beam support.
There’s 3 bedrooms on the second floor along with an office.
The master suite which includes a walk-in-closet, along with a sitting room, is on the third floor.
Two other bedrooms are on the lower level along with a media room and 1.5 baths.
There’s also a family room on the first floor.
The kitchen has dark cabinets, stainless steel appliances and stone counter tops.
There’s central air and a 3-car garage.
The house also has an elevator. (Were elevators a must have amenity during the boom years?)
Originally listed in May 2018 for $2.65 million, it has been reduced $51,000 to $2.599 million.
Are the short sales and foreclosures of the bust years now fading from memory?
Curt Ratcliff at @Properties has the listing. See the pictures and floor plan here.
1111 W. Wrightwood: 6 bedrooms, 5 baths, 2 half baths, 6,000+ square feet
- Sold in January 2006 for $1.1 million (the old house)
- Built in 2010 but never sold from the developer
- Bank owned in May 2012
- Sold in June 2013 for $1.95 million
- Originally listed in May 2018 for $2.65 million
- Reduced
- Currently listed for $2.599 million
- Taxes of $41,054
- Central Air
- Elevator
- 3 fireplaces
- 3 car garage
- 5 outdoor spaces including a roof deck
- Bedroom #1: 21×16 (third floor)
- Bedroom #2: 13×13 (second floor)
- Bedroom #3: 13×11 (second floor)
- Bedroom #4: 13×10 (second floor)
- Bedroom #5: 14×10 (lower level)
- Bedroom #6: 17×12 (lower level)
- Sitting room: 14×12 (third floor)
- Office: 13×10 (second floor)
- Media Room: 20×18 (lower level)

$300k+ in exterior updates less than 10 years after it was built. That seems concerning.
Gee, only $41,054 in taxes that are only sure to increase, sign me up!
I’d love to hear the story behind “new full roof system with beam support”. What was the impetus for that?
Clio’s comments on that old thread are hilarious. Those were the days.
The seller ought to be happy with $2 million. She paid too much, like Buffett’s purchase of Kraft. nbd.
“Clio’s comments on that old thread are hilarious. Those were the days.”
I wonder how his farm is doing.
To this day, I think of clio when I see a house with an extraordinary amount of exterior lighting.
“an extraordinary amount of exterior lighting.”
And mulch, don’t forget the mulch. What was it? $5k? More? every year.
“And mulch, don’t forget the mulch. What was it? $5k? More? every year.”
I thought the whole point of the mulch (maybe it was the plants) was so he could make friends with the Home Depot(?) workers that brought it out. Totally reasonable in context.
the only interior cosmetic upgrades that I can detect is an addition of a kitchen backsplash most likely purchased at home depot… oh! and they changed out the light fixtures above the kitchen island…