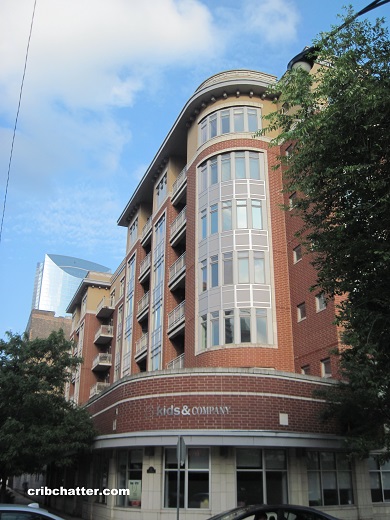Desperate for Outdoor Space? A 400 Sq Ft Deck at 657 W. Fulton in Fulton Market
This 1-bedroom at 657 W. Fulton in Fulton Market came on the market in June 2020.
Built in 2007, 657 W. Fulton has 75 units and a heated parking garage.
This 1-bedroom is extra large at 1000 square feet and has a den, which has French doors and a closet.
There’s a master suite with an en suite bath with a dual vanity and a walk-in-closet.
The kitchen has dark wood cabinets, granite counter tops and stainless steel appliances.
It also has a living/dining room combination with a fireplace.
The unit has the features buyers look for including central air, washer/dryer in the unit and heated garage parking is $30,000 extra.
But the big selling point is the 400 square foot private terrace that faces south.
It’s big enough to have an outdoor living room and dining room.
The Fulton Market neighborhood was one of the hottest in the city prior to the pandemic. The Alderman has purposefully kept out residential construction, which means to live “in” it you are a few blocks away.
But this building is among those closest to the shops and restaurants of the neighborhood.
Will all the condos with big outdoor spaces sell quickly this summer?
Philip Higgins at Compass has the listing. See the pictures and floor plan here.
Unit #201: 1 bedroom, 1.5 baths, 1000 square feet
- Sold in January 2007 for $282,500 (included the parking)
- Lis pendens foreclosure filed in May 2011
- Sold in February 2012 for $202,500 (included the parking)
- Currently listed at $399,000 (plus $30,000 for garage parking)
- Assessments of $325 a month (includes exterior maintenance, lawn care, scavenger, snow removal)
- Taxes of $7168
- Central Air
- Washer/dryer in the unit
- Bedroom: 12×13
- Living/dining combo: 14×21
- Den: 11×9
- Kitchen: 9×11

“But the big selling point is the 400 square foot private terrace that faces south.“
The floor plan shows 13.67’ X 11.33’ , which isn’t 400sf, but it’s not 150sf either. Probably closer to 350sf
Way to go Phil!.
Nice job by the owners putting the fire pit against the wall and not cleaning the soot
Layout is pretty good for someone or a couple that can work remotely and nice to see a non-oversized MBath. Other than the Sputnik light, Finishes are Meh. Get down to $400k w/parking and it’s a pretty reasonable
Phil could have put some TP in the powder room too.
“The floor plan shows 13.67’ X 11.33’”
Copied from the living room, having the unfortunate effect of emphasizing how small the living room is.
the measurement tool in the 360 has it at about 23×16, or 368 sf.
Nice outdoor space, but it’s probably pretty loud much of the time, with the proximity to both the Kennedy and the Green Line.
The view out the window and from the deck is a failure. Straight into another building. Unit appears rather dark and dull. Great location, though. It might go for a little less than asking, especially if someone really, really wants a deck as big as their unit.
Dan, once you’ve lived in the city for awhile you realize something. Views are nice and all, but a nice outdoor space trumps any view.
I wouldn’t call this one a nice outdoor space though. They could’ve extended the terrace onto the rest of the roof. Or at least could’ve landscaped the rest of the rooftop.
The view isn’t terrible. Wouldn’t bug me. But the whole unit screams “eh” to me. Not great. Not terrible.
Thanks, a.
I lived in the city (Lakeview and Lincoln Park) for over 30 years. Many of those were in a townhome with a pleasant front porch.
Each to their own. I preferred my high-rise condo with no outdoor space, but a great view. There was a roof deck if I wanted to go outside, and Lincoln Park was across the street. But I understand some people want their own private space.
I just don’t love it that so many windows from other buildings look straight at it. I’d feel like a bug in a microscope with the outdoor space in this unit.
“I just don’t love it that so many windows from other buildings look straight at it.”
Well, for $100k, you could build a pergola and get some deck plants and have it all fade away.
It’s not *that* different from a backyard in most of the northside, other than the balconies overhead.
That looks like a dog poop and cig smoker deck. Shovel the snow off it too. Maybe 2-3 parties a year, if you can get anyone to show up that far downtown. Maybe the 1 bedroom dweller will bother to use the grill, probably not for his/her single chicken breast.
This is my hood, the bar at the Jewel is great and totally Chicago multi-cultural in a hilarious way. Fireball shots cheap.
PS the modern light fixture reminds me of some of the ones that look like corona virus: https://www.lightology.com/index.php?module=prod_detail&prod_id=669383
https://www.lightology.com/index.php?module=prod_detail&prod_id=669383
lol
“if you can get anyone to show up that far downtown.”
WTF are you even talking about HH?
Just a reminder, that HH doesn’t live here. And if he does live in that neighborhood, as he claimed he lived at the nearby apartment building remember, then he lives a sad life with no friends coming to visit him even though he lives in one of the hottest neighborhoods with the hottest night life and restaurants in the city. Lol.
And that he thinks a Jewel in the middle of one of America’s biggest cities is “multi-cultural” also tells you his age and that he doesn’t live in Chicago.
The whole city of Chicago is multi-cultural you idiot. My god.
This unit is under contract.