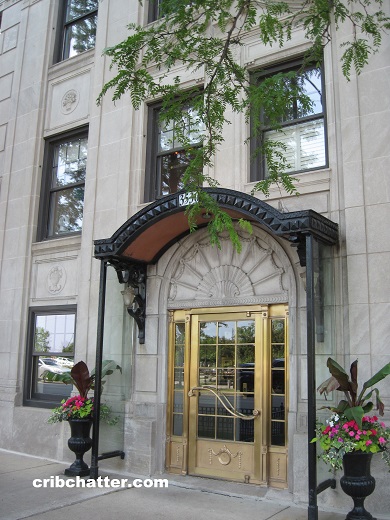Elegance and Vintage Charm in East Lakeview: A 2-Bedroom at 3534 N. Lake Shore Drive
This vintage 2-bedroom at 3534 N. Lake Shore Drive in East Lakeview came on the market in June 2023.
Built in 1924, 3534 N. Lake Shore Drive was designed by Rissman and Hirschfeld and has 164 units. There are just 2 units per floor.
The building has an exercise room, a laundry room, two shared courtyards, a dry cleaner, a bike room and an on-site engineer/manager. There isn’t door staff or parking.
The listing says this unit has elegance and vintage charm.
It has many of its vintage features including hardwood floors, high ceilings, custom millwork, and arched doorways as well as a formal dining room.
The chef’s kitchen has custom dark cabinets, quartz counter tops, a stone-tile backsplash, floating shelves and Thermador stainless steel appliances.
The primary bedroom shares a bathroom with the second bedroom.
There’s also a small office.
It has some of the features buyers look for including washer/dryer in the unit but it doesn’t have central air or parking. The listing says there are four new portable A/C units purchased in 2020.
The listing also says this building is in the Nettlehorst school district. It’s near the shops and restaurants of East Lakeview, the lakefront trail and parks, and bus lines.
Listed in June 2023 for $474,900, that’s $49,900 above the 2021 sales price of $425,000.
Will this seller get the premium?
Darrell Scott at Compass has the listing. See the pictures and floor plan here.
Unit #2C: 2 bedrooms, 2 baths, 1800 square feet
- Sold in June 1990 for $143,000
- Sold in July 1993 for $160,000
- Sold in March 2013 for $290,000
- Sold in June 2016 for $380,000
- Sold in May 2020 for $390,000
- Sold in July 2021 for $425,000
- Listed in June 2023 for $474,900
- Currently listed at $474,900
- Assessments of $1289 a month (includes heat, gas, exercise room, exterior maintenance, lawn care, scavenger, snow removal, Internet)
- Taxes of $6549
- No central air but 4 portable A/C units
- Washer/dryer in the unit
- No parking
- Bedroom #1: 17×13
- Bedroom #2: 17×14
- Office: 15×7
- Living room: 24×15
- Dining room: 19×15
- Kitchen: 15×13
- Foyer: 19×7

When was the major reno done? Before ’13 sale or before ’16 sale?
Jun-16 PP + CPI = $480k; + C-S = $469k.
Mar-13 + CPI = $366k; + C-S = $437k
It’s not 1800 SF–*maybe* 1500.
J&J master bath is a bummer; 2d bath being behind the kitchen too, but a really nice DINK place. Would be easy to really like if it had a/c (don’t care about how cool it is by the lake).
Looks really nice. I suppose at nearly $1,300/mo assessments, one might want either a view or more amenities (pool/sauna) (I know, vintage).
Gorgeous unit.
contingent
This is a lovely unit, but there’s really not much “vintage charm” left.
Sold 5 times in the last 10 years…
“It’s not 1800 SF–*maybe* 1500.”
Every “C” unit has been listed at 1800 square feet. The original floor plans for these units was from 1924. That’s something they go right back in the day. They always provided the floor plans. It’s been 1800 square feet for 100 years, apparently. They aren’t going to suddenly measure it themselves and divert from what the original floor plan says.
“Sold 5 times in the last 10 years…”
I wonder if some get into the unit and then realize how bad the noise and pollution really is from LSD. It is very close to this building in this location. You have to shout at someone on the street if you are talking. And it never stops. 24/7.
Chicago has beautiful vintage buildings all up and down the lakefront. We take it for granted. NYC is the only other city that rivals Chicago’s collection of big vintage beauties.
“It’s been 1800 square feet for 100 years”
It’s hard to believe that Mario is over 100 years old!
The room measurements on the floorplan came from somewhere, and even being generous they don’t total 1800.
I will admit that I must have made a math error the first time–it’s defintely over 1500, and probably ~1600. 1800 only comes with allocating some of the common hallway or if the floorplan is badly misleading or something.
Sorry, if I’m in this building I need to be high enough up to see the lake. Otherwise, what’s the point putting up with the noise from LSD?
When I worked in real estate I was working with an owner to lease her condo in the 3530 part of the building which faces east and north. 3534 entrance is on Brompton and the units face north and west.
3550 LSD is across the street but they don’t allow parking to non residents which would be annoying but if you need a car every day, you likely wouldn’t move into a building ithout convenient parking options.
“The room measurements on the floorplan came from somewhere, and even being generous they don’t total 1800.”
Yep. Consult the original floorplan. Likely came from there. And the realtors use the same numbers decade after decade after decade. Why wouldn’t you?
All the other units with this floorplan also say 1800 square feet over the last couple of years.
“the realtors use the same numbers decade after decade after decade. Why wouldn’t you?”
Because one comes to know it’s false?
Sure, lets just repeat lies, because that’s just what “everyone” does.
“Because one comes to know it’s false?”
How do they know it is? They are likely using the original floor plans. Lots of reasons to just leave off the square footage if it’s uncertain.