Flipper Alert: Still Waiting for Buyers in 550 N. St. Clair
550 St. Clair in Streeterville started closings in February 2008.
Closings continue in the building. The developer is also still trying to sell units.
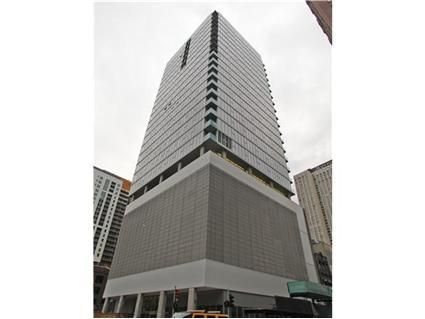
The current building stats (out of 112 units):
- 18 for sale
- 1 for rent
The two bedroom that I chattered about in February and again in April is still available and has had another price reduction.
It’s also been staged. Here are the new pictures:
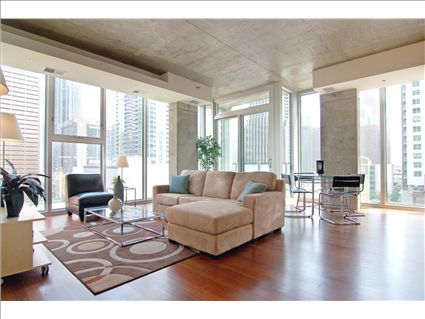
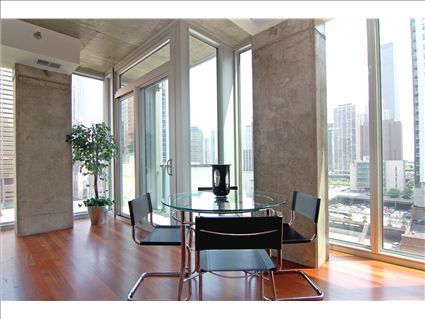
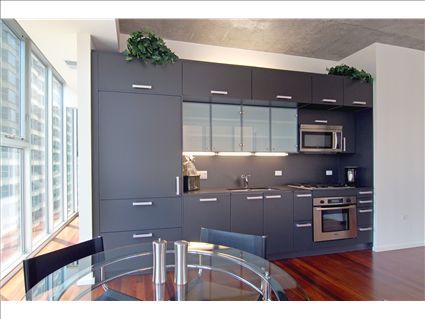
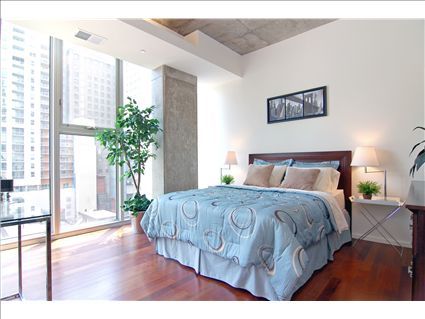
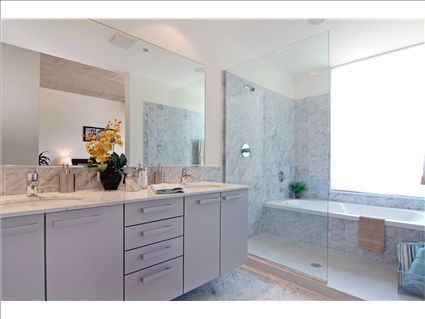
Unit #1104: 2 bedrooms, 2 baths, no square footage given
- Sold in February 2008 for $603,500
- Originally listed in March 2008 for $589,500 plus $45k for parking
- Reduced $6,000
- Was listed in April 2008 for $583,500 plus the parking
- Reduced $3600
- Currently listed at $579,900 plus the parking
- Assessments of $433 a month
- Coldwell Banker has the listing
I like this building, but the continuous pan handling outside the 7 Eleven detracts from the area. As odd as it sounds, I would not buy in the St. Claire solely because of the 7 Eleven. I wish the city would spend more money on police and less on building a new children’s museum. The shooting on Friday night at Michigan and Randolph was far too close to home.
Well heck a $3,600 price drop! This changes the dynamics and economics of the unit completely!
I liked the studios here if that was all you are looking for, found the bigger units to have awkward layouts, but most significantly I am in agreement with JL. That panhandling issue across the street is out of control. The last time I walked by two guys were about to beat the hell out of each other for the spot. Who needs to start their day, every day, with that.
I saw this unit. Comps would be with 600 n. fairbanks down the st. I thought the finishes weren’t as good except the hardwood flrs were a lots better at st. clair. I thought the alno cabinets had to much of a plastic feel. Plus the trash chute is in the hall not a separate room.. Yeah the shooting at randolph next to my favorite intelligenstia hit close to home for me too..
Assuming that the fridge is behind the panel on the left side of the kitchen, you’ve got almost no cabinet space. Also zero countertop, barely room to put your Stouffers down while you take it out of the box!
I think an island was an option
I don’t see dishwasher…
I believe the dishwasher is covered like the fridge; it is to the immediate right of the fridge/freezer drawers.
I like this building. The kitchen and bathrooms are designed as opposed to just plopping in cabinets. Space also flows around walls with the sliding doors.
Small kitchens are great for many reasons. Our closet-sized galley kitchen was perfectly adequate for a family of four and many large family dinners. We used our beautiful dining room each day and the kitchen was always clean out of necessity.
point made regarding kitchen but if this is a 2 br and theres just one counter space how do you cook? Sometime you have to give up design flow for functionality?
I’ve been in these units and I found the lack of counter space to be very disappointing. Yes, the island was an option, but it had to be turned sideways just to allow room for a dining table, and it looked terrible just plopped there like an afterthought.
I went to look at these units, nice finishes, but the living/dining/kitchen is way to small. If you add an island in the kitchen,the living space is tiny. If you really want to cook the kitchen doesn’t function at all.
Even though I like small kitchens, this unit would function better with the island. The living/dining area is too small for a comfortable layout. If the outdoor space was not recessed and this space was usable interior space, the unit would work better. But then this was one of the reasons we did not buy in this building.
I’ve only been in these units.. Are any of the other one or two br layouts any better?
Sabrina,
Did 1301 at 600NF ever close?
D
Deaconblue:
“Did 1301 at 600NF ever close?”
No. Not yet.
I’m watching this one closely. It was pending for awhile and then went back to just being “under contract.” So, we’re still waiting.
fairbankslover:
I’m not sure this building is in the same league or a good comp to 600NF. I just saw this picture of 600NF over on YoChicago and it looks pretty stunning:
http://wibiti.com/images/hpmain/780/217780.jpg
The finishes at 600NF look nicer too, and no crazy mini-kitchens. Maybe its just a bad picture of 550 here?
550 is definitely competing in the same market as 600NF, but I haven’t been in 550 so I’m not sure how it came out. One disadvantage that 550 has is that it’s not as tall, so very few units have a view of the loop or lake. The SW views from 600NF are unbelievable.
D