Forget the Plain Vanilla 1-Bedroom and Get an Artist Loft Instead: 1535 N. Sandburg Village in the Gold Coast
This 1-bedroom Sandburg Village Artist Loft at 1535 N. Sandburg Village in the Gold Coast recently came on the market.
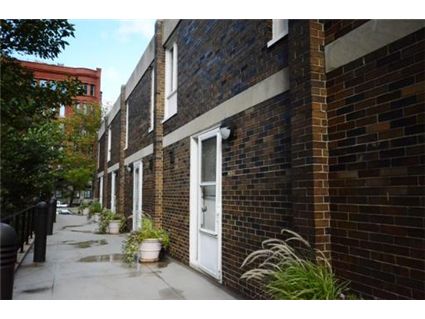
It lives like a townhouse or rowhouse with a private front door entrance.
Built in 1978 along with the rest of Sandburg Village, the glass living room ceiling is the unit’s most unique feature.
The kitchen and living room are on the main floor with the bedroom and bathroom on the second floor.
The artist loft also has a private, brick enclosed 17×14 terrace.
The unit has central air and washer/dryer in the unit.
Parking is available nearby for rent.
Who has the vision to transform this space into a stunning home?
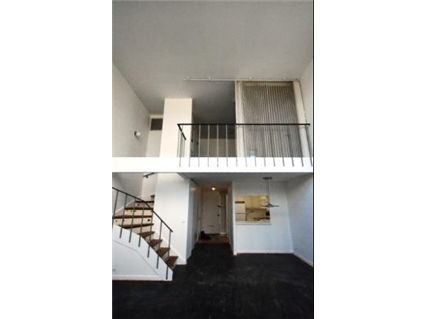
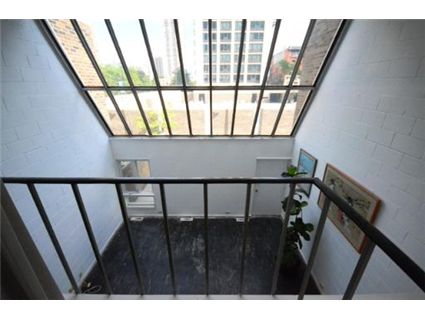
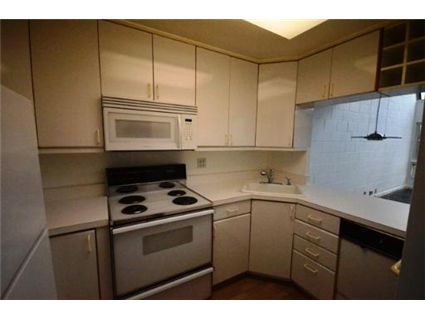
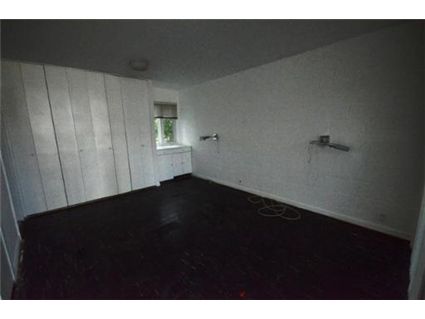
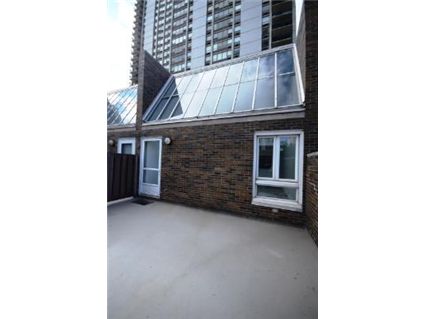
Pamela Rueve at Coldwell Banker has the listing. See the pictures here.
1535 N. Sandburg Terrace: 1 bedroom, 1 bath, no square footage listed
- Sold in May 1988 for $87,000
- Sold in September 1996 for $160,000
- Currently listed for $199,000
- Assessments of $140 a month
- Taxes of $3464
- Central Air
- Washer/Dryer in the unit
- Rental parking nearby
- Bedroom: 14×11
- Living room: 17×14
- Kitchen: 10×6
- Terrace: 17×14
Is the glass roof solely the unit’s responsibility?
Don’t know why but this place reminds me of a bird house
I don’t think this could possibly be larger than 6-700 square feet. The three rooms listed total 452, and all that’s left is the bathroom hallway and stairs. You essentially have a lofted studio.
A close look at the pictures makes it clear that the two side walls are cement block – so not the most attractive surface in the world. I can’t see how you could avoid a total wall-to-wall gut job.
What would a fully renovated unit like this in SV go for? Worth the reno?
Love it! Unique property and nice terrace.
If I had the money I would buy it. It needs 25K of fixups. You can easily have the cinder block wall dry walled etc
“What would a fully renovated unit like this in SV go for? Worth the reno?”
Not as a flip.
looks like the desirable campus housing offered when I was in school
This could be a really cool space with about $20K in updates. It also has low assessments and taxes so I think it’ll move around $175-185K.
I think it could be super cool. I like the area and kind of enjoy Sandburg
Are you sure Sandburg Village is from 1978? The high rises were definitely built in the 1960s. Not sure about the townhomes, but I had friends who lived in them in the late 70s, and I remember visiting them there as long ago as 1979. I don’t think they were brand new at that time.
Maybe just the artists’ lofts were built in 1978. My friends lived in the regular townhomes, which I’m pretty sure were built in the 60s, when the high rises were built.
I still remember it was at a birthday party for a friend who lived at Sandburg in 1979 when I saw a VCR for the first time (or maybe it was a Beta-max). It blew my mind. I also remember hanging out with friends at the outdoor pool there around that time.
I haven’t been in a Sandburg townhome in over 20 years, but I remember them being dark and cramped.
I had no idea these units existed! If I were single still, I’d definitely consider something like this… sure, it needs work but $50k would do wonders. And the assessments are low, to boot.
I love the outdoor space, but the exterior looks like the townhouses in the projects.
I agree I think this is an incredible space and a fantastic location. Imagine that wall between the living space and the terrace converted to glass, and all of that terrace space becomes part of the living space visually…. flip or not, this is an incredible opportunity…
Love it. Prolly freakin’ cold in the winter with an old glass roof. Betcha the sound from living area heads straight to the bedroom (and vice-versa). But this is almost retro cool. If I were single, I’d jump on it. And get a down jacket for winter in the living room.
“A close look at the pictures makes it clear that the two side walls are cement block – so not the most attractive surface in the world”
There is a plus side to that though– it’s an advantage from a sound transmission perspective. You’re not going to have to hear everything your neighbors are doing…
I doubt it but would you be able to blow out that wall to the terrace and just make it a wall of windows? As it is, I would feel as though I was living in a prison. If you could, I would buy this place – it is MUCH cooler as an in-town than my place at the Palmolive (in addition, with the money I would save, I could hire a limo everytime I was down there to drive me wherever I wanted to go).
This place need a gut rehab as is it is depressing.
clio, I am an architect, and the only thing keeping you from making that a glass wall is $ and the condo board…
While I would spend a lot of time fearing another major hail storm, that could be an incredible space. I bet it goes for ask.
jack, how much u think that wall would cost ? 10~20k ?
Bugs “I’d jump on it. And get a down jacket”
If the glass roof is western exposure I betcha could fire pottery from 2-6:30 every afternoon June thru August; well at least practice Bikram Yoga.
the only thing keeping you from making that a glass wall is $ and the condo board…And there in lies the issue. Not likely to get the association to go along with that plan. Unless the whole ” row” did the same.
Buy it and put minimal money into the updates. Never forget that it is tiny and will never be worth too much even improved.
oh and I agree with the down jacket idea but you missed the real need. With that high rise looking down at you 24/7 you might also need a robe. I lived in a high rise once and everyone seemed to have a pair of binoculars. Seriously everyone had them……
I’m really surprised at the price. It seems low. It’s right across from the pool, which could be good or possibly a slight bit noisy on busy days, or during water aerobics. We’ve been passing these daily and it’s a delight to get an inside view. They are kind of cool and unusual. And, this is nearly the same price with lower assessments as some of the Sandburg high rises. You don’t get the view, but you get a decent private patio instead.
Ok, I noticed the first picture immediately (even before reading the title) and thought, “Whoa. Are we going to talk about a Cabrini row house?” My head tilted in disbelief/confusion.
I like that it has a private entrance as I’d be worried about how dated the lobbies of Sandburg’s buildings look. How separate are the assessments for units like these versus the condo hi-rises? Are the townhouse/row houses assessed separately or are they on the hook for specials that may arise with the hi-rises as well? Just curious.
jack, how much u think that wall would cost ? 10~20k ?
I’m not “Jack” but I’ll take a crack at it.
The price will depend completely on what’s supporting what. That glass roof is heavy,so if you’re lucky that is already indepentently supported by a beam across the top of the wall. If so, it’s a matter of moving some minor electrical and popping out the wall. That’s probably a few grand.
But, if the wall is supporting then you’re talking big bucks. You’d need to get a beam in at the top of the wall and then support it somehow. Assuming those side walls are load bearing you could theoretically carve out pockets and support the beam from the side walls. But, good luck getting the condo board to approve THAT.
So, you’d need to put support posts at the two ends. I’m thinking that the length is short enough that you could likely do a steel beam without the need for a center support. But, those posts need to rest on something, and I’m thinking that this unit might be above another structure like underground parking? If so, you’re limited by where the supporting posts are below you, and you might be out of luck.
This could be either a very minor job or a huge one, depending on how the roof is supported.
“This could be either a very minor job or a huge one, depending on how the roof is supported.”
That applies to most projects!
If someone were to give me this place for free, I would think twice before taking it. This place looks like a money pit to me.
Walked past this place yesterday. It’s the second unit off LaSalle Street in a row of 8 or so condos running eastwest.
Positives
+ back patio is nice
+ parking option (depending on price)
+ safe location
Negatives
– TINY
– glass ceiling faces north and is much less pretty in real life
– glass ceiling exposed to highrise across common pool area
– needs a lot of work
My subjective guess on price is ~$100k considering the work needed and the lack of living space, natural light, privacy and parking. The pictures are much nicer than reality in this case.
Looks like a VIP prison cell. Sorry, I can just FEEL depression by the pictures alone.
I cant wait for this whole place to be knocked down, its very ugly.