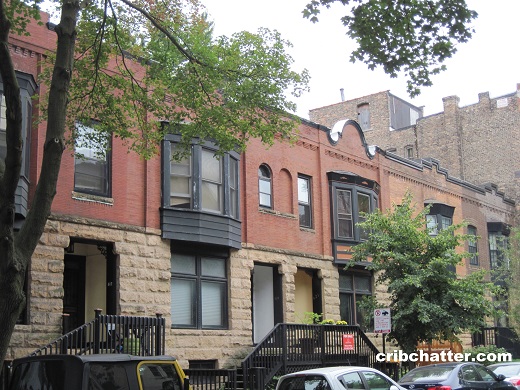Get a 3-Bedroom Vintage Row House in East Lakeview for $600,000: 615 W. Oakdale
This 3-bedroom row house at 615 W. Oakdale in East Lakeview came on the market in May 2022.
Built in 1886-1890 (unclear from the listing), this is one of 6 row houses pictured above. This particular one, is just to the left of those in the picture above, so it’s not pictured.
It is fee simple so there is no assessment.
The listing says this row house “lives like a single family home.”
It has some of its vintage features, including a fireplace in the living room.
There are hardwood floors throughout.
The listing says it is “move-in ready.”
The living room, dining room, kitchen and what looks like a family room, are on the main level along with a half bath.
The kitchen has wood cabinets, stainless steel appliances, and what looks like stone counter tops.
The bedrooms are all on the second floor along with the full bath. There also appears to be a den/office on that floor. It doesn’t have a closet.
The basement is partially finished and includes a recreation room and the laundry room.
There’s no parking and I can’t tell if it has central air or not.
This row home is in a prime East Lakeview location near Mariano’s, the Landmark Cinema, the Walmart market, Trader Joe’s, and the shops and restaurants on Broadway, Clark and Diversey.
It’s also near bus lines.
Listed at $600,000, is this a single family home alternative in a neighborhood where those are priced much higher?
John Klick at Compass has the listing. See the pictures and floor plan here.
615 W. Oakdale: 3 bedrooms, 1.5 baths, 2500 square feet, row home
- It looks like it last sold in 1988 but I couldn’t find a price
- Currently listed at $600,000
- No assessments
- Taxes of $12,644
- Central Air???
- No parking
- Fireplace
- Bedroom #1: 12×13 (second floor)
- Bedroom #2: 11×10 (second floor)
- Bedroom #3: 11×10 (second floor)
- Office: ? (second floor)
- Living room: 20×16 (main floor)
- Dining room: 12×11 (main floor)
- Kitchen: 8×9 (main floor)
- Family room: ? (main floor)
- Recreation room: ? (basement)
- Laundry: 5×6 (basement)

Window units are in the Mech room.
Space is nice enough and glad they didn’t chud it up by painting the woodwork.
Not 2500sf and 400sf is laundry/mechanical space.
The armaflex on the piping means condensation and the fresh paint makes me think the basement space is a lot less usable than the photos are want to present
The shut off valves in the Laundry are a WTF.
This was a rental in 16 for $3k/mo
No AC, No Master suite, Parking and no outside area are drawbacks
$600k @ 3% was a stretch, at +5%, good luck. Better hope this sells before June
“Live in one of the most WALKABLE areas on Earth!”
I guess it makes sense that they’re hyping walkability in the same breath as call it a SFH alternative (which would have a very much needed parking space). No outdoor space also cuts against the SFH alternative claim (rooftop?). And the basement clues noted by johnnyu are certainly red flags.
That said, assuming there aren’t serious issues covered up, seems like a pretty good amount of vintage space in a pretty good location. Could convert the smallest bed upstairs to a bath and make the adjacent bed the primary, and take down the wall between the kitchen and dining room. Maybe $100 – $200k? One would think that $800k-ish for that sort of home in a desirable area of a major city would be a no brainer.
That basement space looks very uncomfortable. Prison cellish.
1988 transaction was a transfer on death within the family.
Has been an AirBNB at times, right? Furnishings look it.
Basement totally has a water issue.
Structure is a bit concerning, with the beam just…stopping in the utility room.
Potential, for sure, but lots of work.
Best case comp: https://www.redfin.com/IL/Chicago/619-W-Oakdale-Ave-60657/home/13373449
“Could convert the smallest bed upstairs to a bath and make the adjacent bed the primary, and take down the wall between the kitchen and dining room. Maybe $100 – $200k? One would think that $800k-ish for that sort of home in a desirable area of a major city would be a no brainer.”
I was thinking the same thing anonny about that 4th bedroom/office space, about adding a second bathroom upstairs and having it be ensuite with the primary bedroom.
A lot can be done. But the problem is that 99% of buyers don’t want to do it. Even if they have the vision to do so. They either don’t have the money, or can’t get a construction loan, or really just want to move in.
Is this property cheap enough, at $600k, for someone to throw another $200k in? Without any parking or outdoor space?
I feel like you’d need to get it somewhere in the $400s in order to make the numbers work.