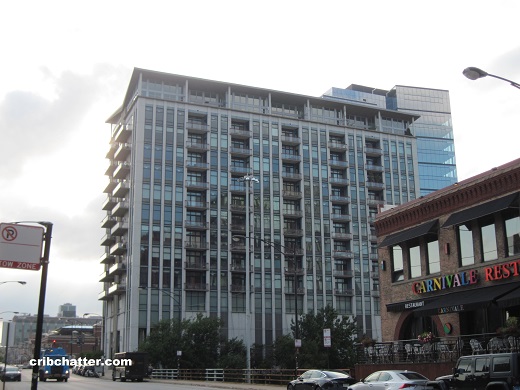Get a Million Dollar 3-Bedroom Penthouse Just Steps to Fulton Market: 740 W. Fulton
This 3-bedroom penthouse in 740 Fulton at 740 W. Fulton in the Fulton Market came on the market in July 2019.
740 Fulton is a 14 story building built in 2007 with 132 units and a parking garage. It has a doorman.
The building is one of the few at the entrance to the hot Fulton Market neighborhood so shops, restaurants and the hottest hotels are just steps away.
This penthouse has 180 degree east facing skyline forever views (you can see both day and night pictures in the listing) which includes the Willis Tower.
The listing calls this unit a “loft” as it has 19 foot ceilings and exposed ductwork but it’s not an authentic loft unit.
It’s what was commonly called “soft lofts” that were built during the housing bubble years after most of the viable authentic lofts buildings were converted into residences but loft living remained hot.
2 out of the 3 bedrooms are fully enclosed with 2 of them being en suite.
The master suite has a spa bath with stone tile and dual vanity.
The kitchen has 42″ dark wood cabinets, stainless steel appliances, 1.25″ granite counter tops and a custom tile backsplash (which is hard to see in the photos).
It has cherry hardwood floors, zoned HVAC, automatic shades and Savant surround sound.
The unit has a 240 square foot covered terrace.
It has central air, a side-by-side washer/dryer and what looks like 2 parking spaces available (at $45,000).
The listing says its in Skinner elementary.
The neighborhood has completely transformed itself from the time of the last sale in 2011.
It sold for $590,000 during the housing bust and has come on the market for $1 million.
Is this price the new reality for this hot neighborhood?
Paul Ragi at @Properties has the listing. See the pictures and floor plan here.
Unit #1403: 3 bedrooms, 2.5 baths, 2100 square feet, penthouse
- Sold in September 2007 for $762,000 (included 1 car garage parking)
- Sold in April 2011 for $590,000 (include 1 car garage parking)
- Currently listed at $1 million (2 car garage parking extra at $45,000 – not sure if that’s each space or 2 for that amount)
- Assessments of $1157 a month (includes parking, doorman, cable, exercise room, exterior maintenance, lawn care, scavenger, snow removal, Internet)
- Taxes of $16,844
- Central air
- Washer/dryer in the unit
- Gas fireplace
- Bedroom #1: 17×13
- Bedroom #2: 17×13
- Bedroom #3: 14×11
- Living room: 26×23
- Laundry room: 7×11
- Walk-in-closet: 9×8
- Terrace: 10×26

At this price point that kitchen is just sad.
Also, how do you get into bedroom #2? Assuming the plan is wrong and you don’t actually have to go outside on the terrace?? LOL.
Also, not really a 3-bed if one bed doesn’t have full walls. No family could actually live like that. It is guest quarters at best..not to mention it is windowless and using borrowed light. That is not a feature of any million dollar home I would ever consider.
This is a hideous-looking building too close to the highway. And I hate hate hate extra- high ceilings. Makes me feel anxious. Maybe it’s just me.
The only good thing is the view.
“Also, how do you get into bedroom #2?”
you can see the entry door to the bedroom in pic 3.
“That is not a feature of any million dollar home I would ever consider.”
I’d consider it–but it would certainly be as a den/office/media room, not a bedroom. If the place worked with it as that, then sure.
This place isn’t even vaguely set up to be a ‘family’ place, even if that 3d bed had full walls and a window–the shower/baths are both thru closets from the 3d bed. The layout is really best for a roommate situation, or a couple that each really needs their own space, but want to live in a condo like this. Would be nice for an adult-ish kid living with parent(s), too. But there is a reason (aside from possibly a 2d kid) why these folks are moving–check out the baby gate on the kid’s room!