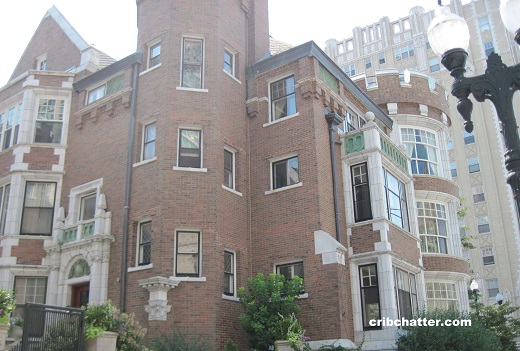Like Unique? Get a 3-Bedroom Penthouse in the Manor House: 1031 W. Bryn Mawr in Edgewater
This 3-bedroom duplex penthouse at 1031 W. Bryn Mawr in Edgewater came on the market in May 2019.
Built in 1908, Manor House was designed by John Edmund Oldaker Pridmore in the Tudor Revival style.
According to Wikipedia, many people believe this was the former home of the British consul in Chicago, but the Edgewater Historical Society has never found proof of it. It’s just a rumor!
It does look a bit British though, doesn’t it?
It has 16 units.
We’ve chattered about this penthouse before with its unique 14-foot beamed vaulted ceiling in the living and dining room.
You can see our chatter on it from 2015 here.
According to the listing it has many new Marvin windows, a new furnace and air conditioning.
The kitchen has maple cabinets, granite counter tops and the listing says it has new stainless steel appliances.
It has renovated bathrooms.
The master bedroom has an en suite bathroom and is on a separate floor along with a second bedroom and the laundry room.
There’s no parking with the unit, but the listing says the owner has 2 rental garage spaces next door with a transferrable lease. The seller will also credit 1-year of parking for both spaces.
It has central air and new side-by-side laundry.
Originally listed in May 2019 for $419,900, it has been under contract twice but has fallen out. It’s back on the market at $399,900.
For buyers looking for something unique, is Manor House one of the favorite buildings?
Scott Curcio at Baird & Warner has the listing. See the pictures and floor plan here.
Unit #3B: 3 bedrooms, 2 baths, no square footage listed, duplex
- Sold in April 2000 for $291,000
- Sold in May 2003 for $350,000
- Sold in December 2004 for $422,500
- Bank owned in November 2009
- Sold from the bank in April 2012 for $172,500
- Originally listed in May 2019 for $419,900
- Has been under contract twice
- Re-listed in March 2020 for $399,900
- 2-car rental parking transferable from next door with credit for 1-year
- Assessments of $569 a month (includes exterior maintenance, lawn care, scavenger, snow removal)
- Taxes of $10,182
- Central Air
- Side-by-side washer/dryer in the unit
- Bedroom #1: 14×12 (main level)
- Bedroom #2: 17×17 (main level)
- Bedroom #3: 10×8 (second level)
- Living room: 28×21 (second level)
- Kitchen: 21×12 (second level)
- Office: 9×7 (second level)

Needs more grey paint
I got claustrophobic from the pictures.
What? They built out the attic of this beautiful building? Totally hideous floorplan and staging.
How does that range work with no hood vent? I would expect anyone who actually cooks is not going to be happy with what that ceiling looks like in short order. Otherwise, cool I guess? If you work in the loop your commute involves the red line which is a deal breaker for me.
Separately, I cannot stand listings that play with the aspect ratio of some pictures in addition to showing a ton of pictures of the absolute same space. Also, this listing makes me wonder if they are throwing in the stand mixer as part of the deal? Why is there a picture of it? Are they super proud they have a stand mixer?
“How does that range work with no hood vent?”
I’ve wondered this too The Cat.
Another thing that drives me crazy is no backsplash. How can they cook at all and not have one? I don’t get it.
The wall would be a mess.