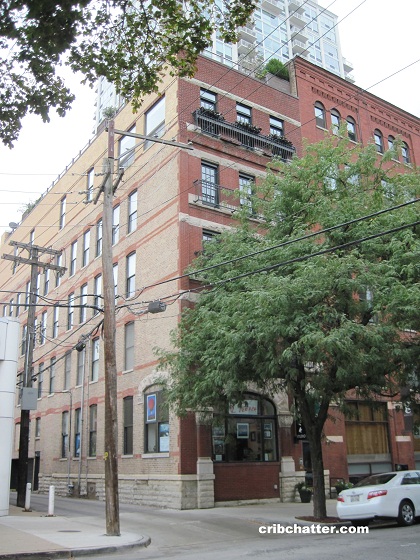Live In The Heart Of The River North Gallery District: A 3-Bedroom At 215 W. Huron
This 3-bedroom at 215 W. Huron in River North came on the market in May 2012.
There’s something cool about this area which is known as the River North Gallery District.
This full floor unit has north, east and south views.
The building has 5 units but it does have an elevator and the unit has a garage space.
The kitchen has Snaidero cabinets, granite counter tops and SubZero appliances.
There is central air and washer/dryer in the unit.
This unit has been reduced $46,000 since May.
According to the listing, this is in the Ogden school district.
Does this unit appeal to families looking to stay downtown?
Debra Dobbs at Koenig & Strey Real Living has the listing. See the pictures here.
Unit #3: 3 bedrooms, 2 baths, no square footage listed
- Sold in April 1997 for $363,000
- Sold in November 2000 for $530,000
- Sold in March 2003 for $550,000
- Originally listed in May 2012 for $735,000
- Reduced
- Currently listed at $689,000
- Assessments of $375 a month
- Taxes of $7641
- Central Air
- Washer/Dryer in the unit
- Bedroom #1: 24×12
- Bedroom #2: 9×12
- Bedroom #3: 9×12
- Den: 8×10

This place is loaded with potential, not sure what it will sell for, but of course I love the immediate neighborhood and would one day really like a place just like this one!
That is the oddest dishwasher installation I’ve ever seen… was that done to clear the window sill? Wouldn’t it have been better to trim the ledge or reduce width of cabinets to its right? Also the fireplace in the master bedroom needs to go… right back to the 80’s from where it came.
place is nice but between the kitchen/bath and, in best kramer voice, “levels…” well there is a lot of taste-specific stuff here.
if it was top floor with a rooftop desk i could see near $700K.
$600K is fair value-ish.
Hi,
I’ve either been in this unit or another unit in the building. Great space/light for the price; however, the kitchen and bathroom finishes need updating. Additionally, you can hear the EL noise from the unit
El noise in this unit is minimal at best, its a good block off the tracks with another big building in the way… if you want peace and quiet there are many other neighborhoods in this town to choose from and the gallery district would not be one of them lol!
Agree it would be more interesting if it were top level with rooftop deck. As is, on a low floor with no outdoor space, it’s not really for me. But it is a nice looking unit.
You already featured a unit in this building:
http://cribchatter.com/?p=7626
That kitchen redesign was done by a complete newbie. Yeesh!!!! Weird, weird upper cabinet issues, strange backsplash, the bizarre dishwasher jerry-rigging (mentioned above) — just very, very odd. The stone bathroom is also really tacky. Expensive areas to redo.
That said, I was surprised that you could find a unit like this (spacious, 3-bed, 2-bath, not THAT expensive) in this area. Lots of light and windows. It’s not right for me, but the location and space should work for somebody who craves being downtown.
Actually that dishwasher location isn’t bad, you don’t have to bend down as far to put the dishes in the thing, or bend over so far to take them out. It looks weird, but i would imagine it is ergonomically much better than how most people have theirs set up in 99% of kitchens
RE: “its a good block off the tracks”
Nope. It’s a half block away (200 ft), so the noise from the trains would be significant. This wouldn’t be a deal-breaker for me, but a prospective buyer would certainly have to factor it into their pros and cons list.
Sorry, yes, HALF a block off the tracks, either way its not like its on them and isn’t really a big deal for people buying in this area (IMO)