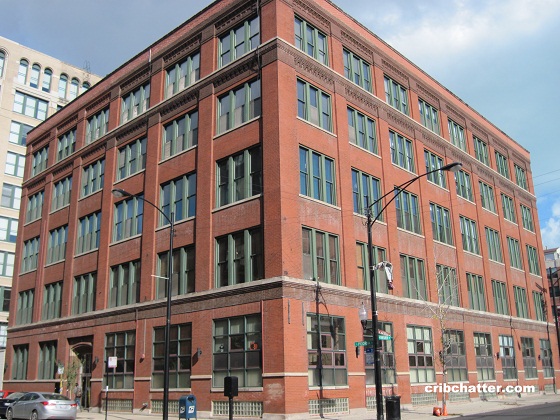Looking for Unique? A 1-Bedroom Authentic Loft in the West Loop at 331 S. Peoria
This 1-bedroom in the Westgate Lofts at 331 S. Peoria in the West Loop came on the market in May 2020.
Built in 1911, Westgate Lofts was among the earlier loft condo conversions in the neighborhood as it was converted in 1989. There are 35 units, but no parking.
This is a southeast corner unit with authentic loft features including 14 foot timber ceilings and exposed brick walls with large industrial windows.
It has a unique double door entry.
There are solid oak hardwood floors throughout.
The kitchen appears to have Euro-style cabinets and stainless steel appliances.
The bedroom is completely enclosed and has 2 walls of windows and what looks like a unique lofted walk-in-closet.
Many authentic lofts don’t have balconies but this one has a large balcony that the listing says can fit a grill and chairs.
It has central air but doesn’t say anything in the public listing about a washer/dryer in the unit but other units in the building have it in the unit.
There’s no parking as the building doesn’t have it, but you can rent it next door.
Originally listed at $319,000 in May 2020, it has been reduced $10,000 to $309,000.
Is this a dream starter loft for loft lovers?
Matthew Andelman at Idealty, LLC has the listing. See the pictures here.
Unit #307: 1 bedroom, 1.5 baths, 1050 square feet, loft
- Sold in December 1990 for $97,500
- Sold in May 1998 for $114,000
- Sold in October 2004 for $232,000
- Sold in February 2007 for $232,000
- Originally listed in May 2020 for $319,000
- Reduced
- Currently listed at $309,000
- Assessments of $385 a month (includes cable, Internet, scavenger)
- Taxes of $4204
- Central Air
- Washer/dryer in the unit? (it doesn’t say)
- No parking- it’s available to rent next door
- Balcony
- Bedroom: 16×15
- Living room: 23×14
- Kitchen: 9×8

I can’t even tell what’s going on here. Need a floorplan, or a more focused photographer.
“I can’t even tell what’s going on here.”
You come in off of the open catwalk to your front door, which opens into the whole of the public space of the unit–set off somewhat by the panel of glass. Behind the kitchen is the half bath and all to the bedroom, which has it’s closet on a mezzanine level, and the bathroom at the foot of the stairs up to the closet.
Not sure where the 9×8 “family room” is, tho.
Maybe it’s the photos, but this doesn’t look like a place anyone could live in. Maybe it could be someone’s hip office space for a crew of 20-somethings.
I remember going by this place with a friend who pointed out that they needed to do a lot of exterior work to the access decks and rear facades. Hope that was done…
Terrible photos.
I’m extremely confused by this place. Seems more like a garage than a condo.
Looks like a torture chamber. Is the main closet randomly a floor higher than the bedroom? Such terrible photos and no layout.